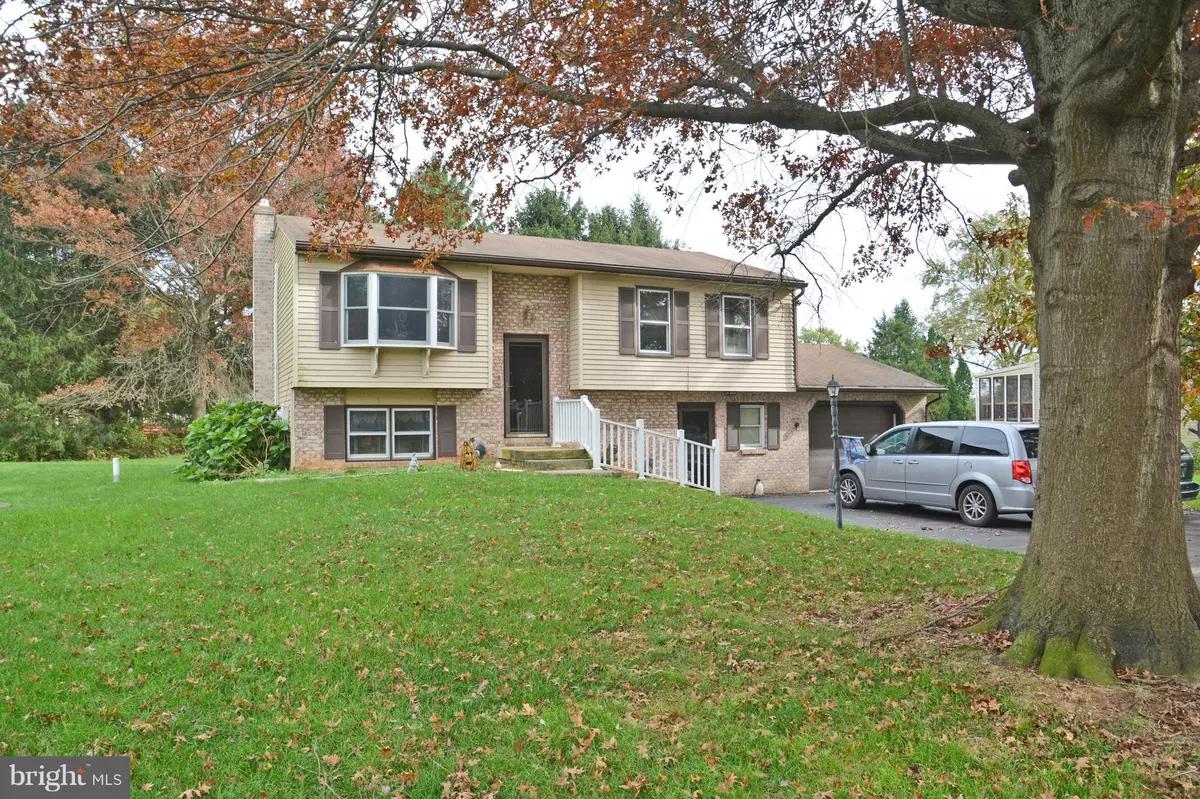$200,000
$205,000
2.4%For more information regarding the value of a property, please contact us for a free consultation.
1180 STELLAR DR Mount Joy, PA 17552
4 Beds
2 Baths
2,622 SqFt
Key Details
Sold Price $200,000
Property Type Single Family Home
Sub Type Detached
Listing Status Sold
Purchase Type For Sale
Square Footage 2,622 sqft
Price per Sqft $76
Subdivision Hessmar Manor
MLS Listing ID PALA101098
Sold Date 04/19/19
Style Bi-level
Bedrooms 4
Full Baths 2
HOA Y/N N
Abv Grd Liv Area 1,758
Originating Board BRIGHT
Year Built 1978
Annual Tax Amount $4,442
Tax Year 2018
Lot Size 0.340 Acres
Acres 0.34
Property Description
Big Country Bi-Level on 1/3 acre lot! Current owner replaced the HVAC in 2013, added a huge Screened-in porch, new bow window in Living Room, water softener and UV light for the water systems. Main floor features Living and Kitchen/Dining Area (all appliances included!), the main bath (with new walk-in tub), and 3 bedrooms. The lower level has a large Family Room with Hearth and Flue for wood or gas log stove, another full bath (with jacuzzi tub/shower combo), and space for a 4th bedroom or Rec Room. LL area also has the utility room and laundry. One car garage and room for at least 5 cars in the driveway! Nice flat lot with room for everyone!
Location
State PA
County Lancaster
Area East Donegal Twp (10515)
Zoning AGRICULTURAL
Rooms
Other Rooms Living Room, Dining Room, Bedroom 2, Bedroom 3, Bedroom 4, Kitchen, Family Room, Bedroom 1, Bathroom 1, Bathroom 2, Bonus Room
Basement Daylight, Partial, Front Entrance, Partially Finished, Improved, Garage Access, Heated, Interior Access, Outside Entrance, Walkout Level, Windows
Main Level Bedrooms 3
Interior
Interior Features Carpet, Combination Kitchen/Dining, Dining Area, WhirlPool/HotTub
Hot Water Electric
Heating Heat Pump(s)
Cooling Central A/C
Flooring Carpet, Ceramic Tile, Vinyl
Equipment Built-In Microwave, Dryer - Electric, Oven/Range - Electric, Refrigerator, Washer
Window Features Bay/Bow,Double Pane,Insulated,Screens,Storm
Appliance Built-In Microwave, Dryer - Electric, Oven/Range - Electric, Refrigerator, Washer
Heat Source Electric
Laundry Lower Floor
Exterior
Parking Features Built In, Garage - Front Entry
Garage Spaces 6.0
Water Access N
Roof Type Asphalt,Shingle
Accessibility None
Attached Garage 1
Total Parking Spaces 6
Garage Y
Building
Story 2
Sewer On Site Septic
Water Well
Architectural Style Bi-level
Level or Stories 2
Additional Building Above Grade, Below Grade
New Construction N
Schools
School District Donegal
Others
Senior Community No
Tax ID 150-64742-0-0000
Ownership Fee Simple
SqFt Source Assessor
Acceptable Financing Cash, FHA, USDA, VA
Listing Terms Cash, FHA, USDA, VA
Financing Cash,FHA,USDA,VA
Special Listing Condition Standard
Read Less
Want to know what your home might be worth? Contact us for a FREE valuation!

Our team is ready to help you sell your home for the highest possible price ASAP

Bought with Melanie Ann Rhine • RE/MAX Realty Select

GET MORE INFORMATION





