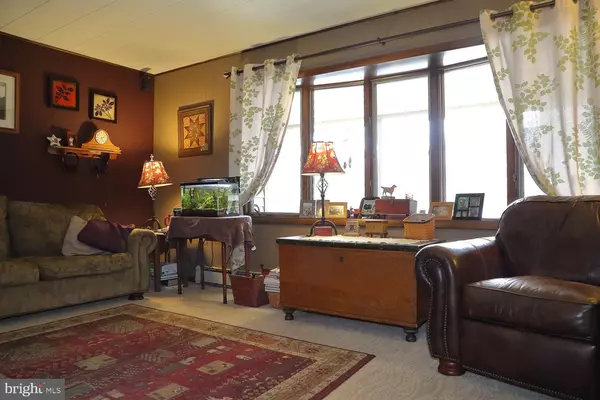$249,900
$249,900
For more information regarding the value of a property, please contact us for a free consultation.
842 LOCUST GROVE RD Middletown, PA 17057
3 Beds
1 Bath
1,294 SqFt
Key Details
Sold Price $249,900
Property Type Single Family Home
Sub Type Detached
Listing Status Sold
Purchase Type For Sale
Square Footage 1,294 sqft
Price per Sqft $193
Subdivision None Available
MLS Listing ID PADA107862
Sold Date 04/22/19
Style Ranch/Rambler
Bedrooms 3
Full Baths 1
HOA Y/N N
Abv Grd Liv Area 1,294
Originating Board BRIGHT
Year Built 1976
Annual Tax Amount $4,162
Tax Year 2018
Lot Size 3.100 Acres
Acres 3.1
Property Description
Well here it is, your own paradise on 3.1 acres of privacy. You,ll appreciate the one floor living plus room to roam outside. Generous sized living room with wood burning fireplace and 3 bedrooms, 2 with new carpet! Roomy first floor laundry room with outside access. If you like the outdoors there is lots of fun to be had on this property.Summertime will be better with the 16 x 32 in ground pool along with the large deck areas plus a great spot for those camp fires. The 30 x 40 outbuilding is fantastic, with part of the building having 16 foot high ceiling and the other part a 12 foot high ceiling. Great building for a ton of things. There is a seperate driveway to the detached outbuilding Take a look at this unique property.
Location
State PA
County Dauphin
Area Londonderry Twp (14034)
Zoning RESIDENTIAL
Rooms
Other Rooms Living Room, Dining Room, Bedroom 2, Bedroom 3, Kitchen, Bedroom 1, Laundry, Bathroom 1
Basement Full, Unfinished
Main Level Bedrooms 3
Interior
Interior Features Carpet, Ceiling Fan(s), Dining Area, Entry Level Bedroom, Floor Plan - Traditional
Hot Water Oil
Heating Baseboard - Hot Water
Cooling Other
Flooring Carpet, Hardwood
Fireplaces Number 1
Fireplaces Type Mantel(s), Wood
Equipment Built-In Range, Dryer, Cooktop, Oven - Wall, Oven/Range - Electric, Refrigerator, Washer
Fireplace Y
Window Features Insulated
Appliance Built-In Range, Dryer, Cooktop, Oven - Wall, Oven/Range - Electric, Refrigerator, Washer
Heat Source Oil
Exterior
Exterior Feature Deck(s), Porch(es)
Parking Features Garage - Front Entry, Other
Garage Spaces 1.0
Utilities Available Cable TV Available, Electric Available, Phone Available
Water Access N
Roof Type Composite,Shingle
Accessibility Other
Porch Deck(s), Porch(es)
Attached Garage 1
Total Parking Spaces 1
Garage Y
Building
Lot Description Partly Wooded, Rear Yard, SideYard(s), Trees/Wooded, Poolside, Front Yard, Landscaping, Level
Story 1
Sewer Septic Exists
Water Well
Architectural Style Ranch/Rambler
Level or Stories 1
Additional Building Above Grade, Below Grade
New Construction N
Schools
High Schools Lower Dauphin
School District Lower Dauphin
Others
Senior Community No
Tax ID 34-025-021-000-0000
Ownership Fee Simple
SqFt Source Estimated
Security Features Smoke Detector
Acceptable Financing Cash, FHA, VA, Conventional
Listing Terms Cash, FHA, VA, Conventional
Financing Cash,FHA,VA,Conventional
Special Listing Condition Standard
Read Less
Want to know what your home might be worth? Contact us for a FREE valuation!

Our team is ready to help you sell your home for the highest possible price ASAP

Bought with Ryan L Reed • RE/MAX Pinnacle

GET MORE INFORMATION





