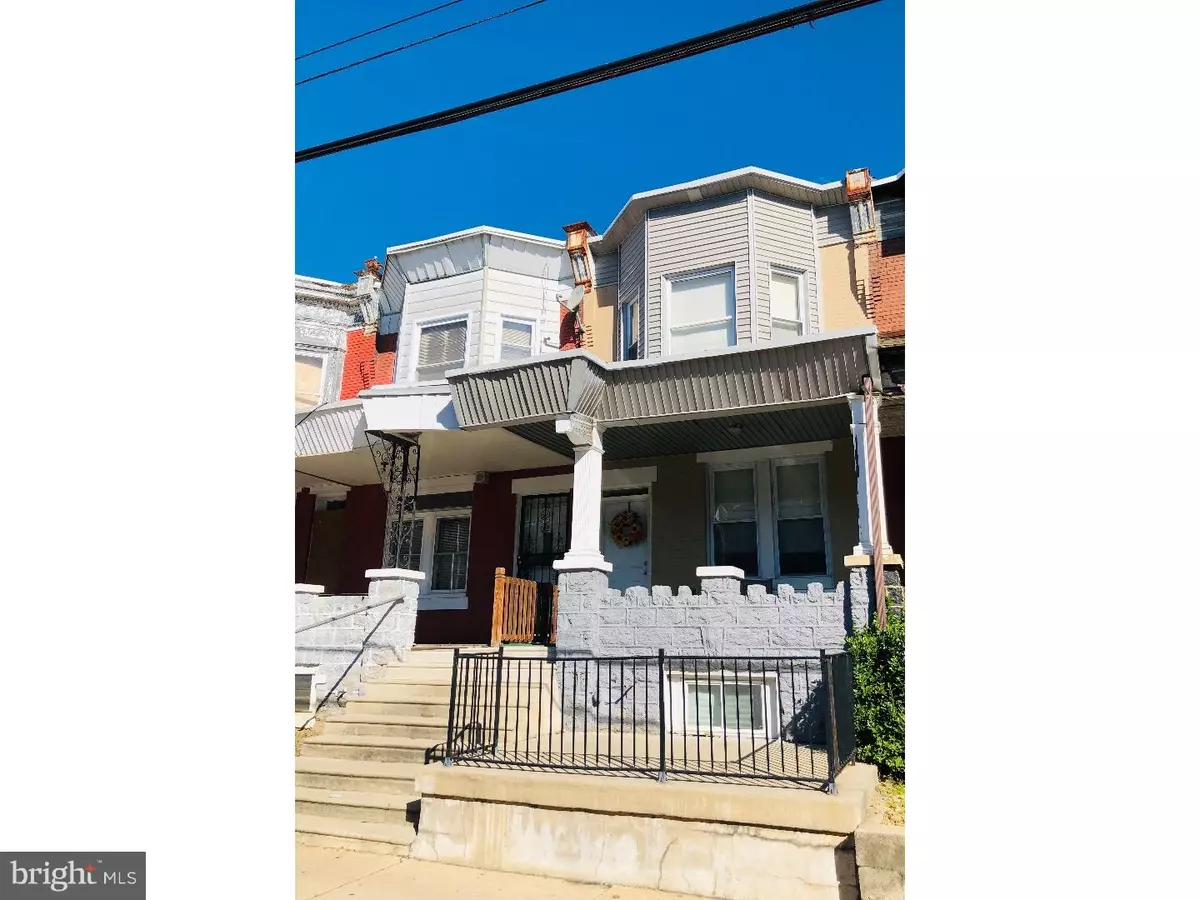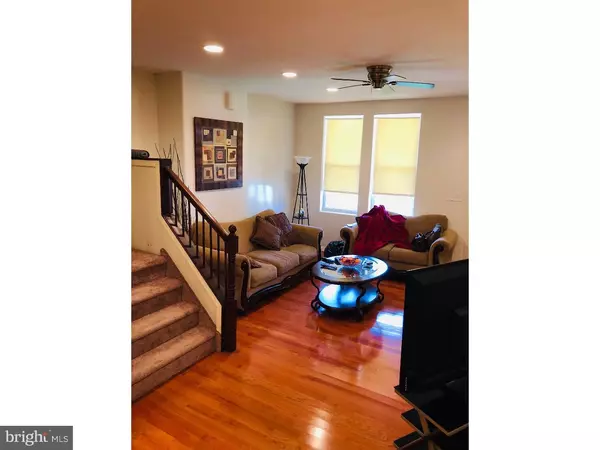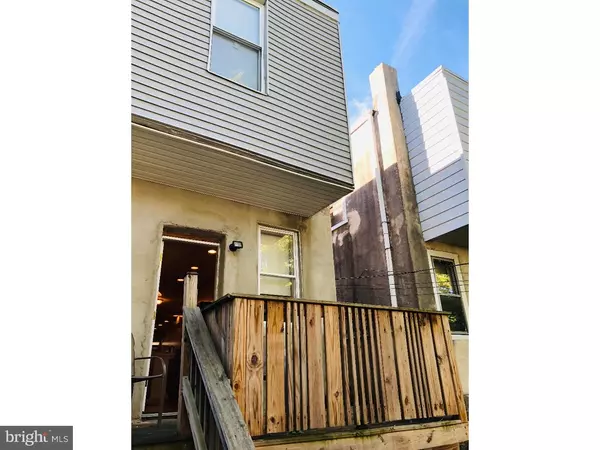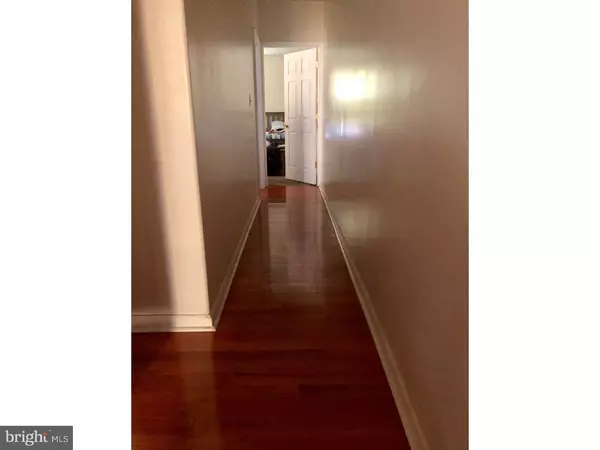$139,900
$139,900
For more information regarding the value of a property, please contact us for a free consultation.
5811 CHRISTIAN ST Philadelphia, PA 19143
3 Beds
2 Baths
1,290 SqFt
Key Details
Sold Price $139,900
Property Type Townhouse
Sub Type End of Row/Townhouse
Listing Status Sold
Purchase Type For Sale
Square Footage 1,290 sqft
Price per Sqft $108
Subdivision Cobbs Creek
MLS Listing ID 1009998654
Sold Date 04/19/19
Style Other
Bedrooms 3
Full Baths 2
HOA Y/N N
Abv Grd Liv Area 1,290
Originating Board TREND
Year Built 1920
Annual Tax Amount $392
Tax Year 2018
Lot Size 1,240 Sqft
Acres 0.03
Lot Dimensions 16X80
Property Description
Upgrades Galore! One of a kind, newly custom rehabbed home! MUST SEE!!! Located in a well established, strategic location between Cobbs Creek Park and University City. This dream home is opened up and streamlined, and features a covered front porch and rear wood patio for those lazy summer evenings. Inside you'll find gleaming hardwood floors in the Living Room and Dining Room. Generous space for entertaining complemented with the huge granite-topped-counter kitchen with center island and pantry. Upstairs are 3 large bedrooms. The main bedroom features a walk-in closet with en suite ceramic full bath. Spacious dry basement. Don't be deceived by it's regular appearance from the street, it's gem on the inside. Close to schools, shopping and public transportation. It is a dream home. Make it yours today!
Location
State PA
County Philadelphia
Area 19143 (19143)
Zoning RSA5
Rooms
Other Rooms Living Room, Dining Room, Primary Bedroom, Bedroom 2, Kitchen, Bedroom 1
Basement Full, Unfinished
Interior
Interior Features Primary Bath(s), Kitchen - Island, Butlers Pantry, Stall Shower, Dining Area
Hot Water Natural Gas
Heating Forced Air
Cooling Central A/C
Flooring Wood
Fireplace N
Heat Source Natural Gas
Laundry Basement
Exterior
Exterior Feature Deck(s), Porch(es)
Utilities Available Cable TV, Cable TV Available
Water Access N
Accessibility None
Porch Deck(s), Porch(es)
Garage N
Building
Lot Description Rear Yard
Story 2
Foundation Concrete Perimeter
Sewer Public Sewer
Water Public
Architectural Style Other
Level or Stories 2
Additional Building Above Grade
Structure Type 9'+ Ceilings
New Construction N
Schools
School District The School District Of Philadelphia
Others
Senior Community No
Tax ID 033047700
Ownership Fee Simple
SqFt Source Assessor
Acceptable Financing Conventional, VA, FHA 203(b)
Listing Terms Conventional, VA, FHA 203(b)
Financing Conventional,VA,FHA 203(b)
Special Listing Condition Standard
Read Less
Want to know what your home might be worth? Contact us for a FREE valuation!

Our team is ready to help you sell your home for the highest possible price ASAP

Bought with Terrance E Lee • RE/MAX Affiliates

GET MORE INFORMATION





