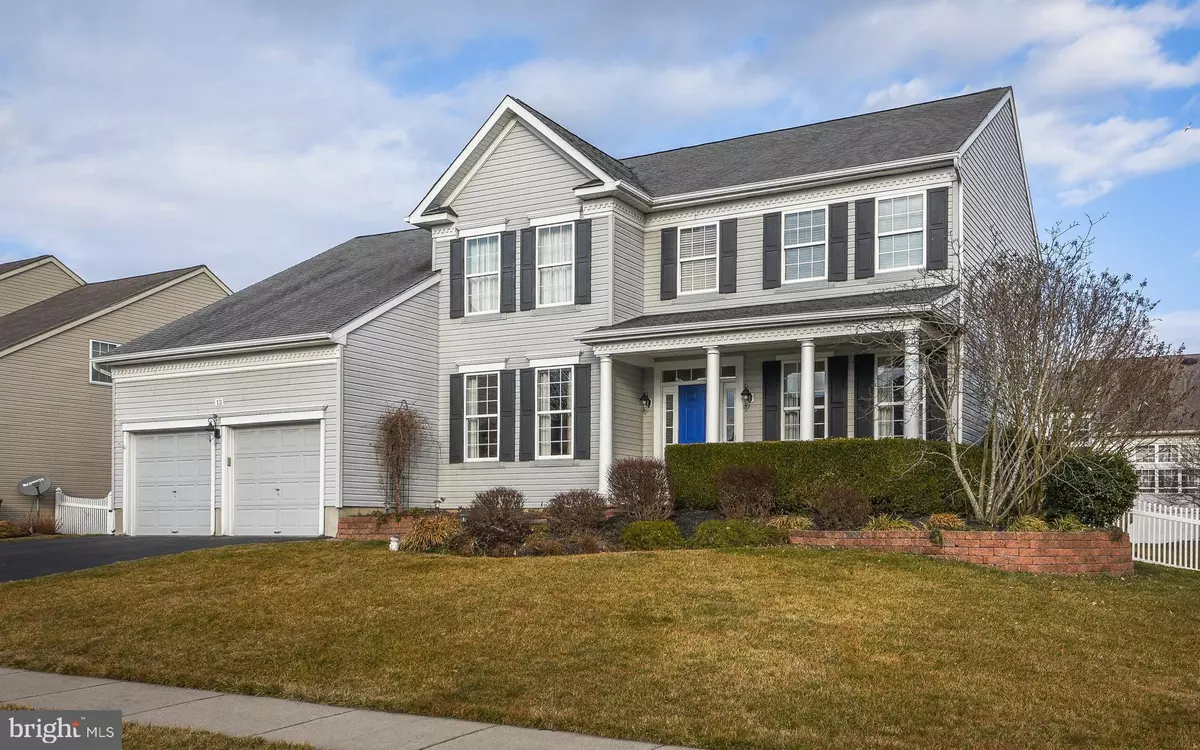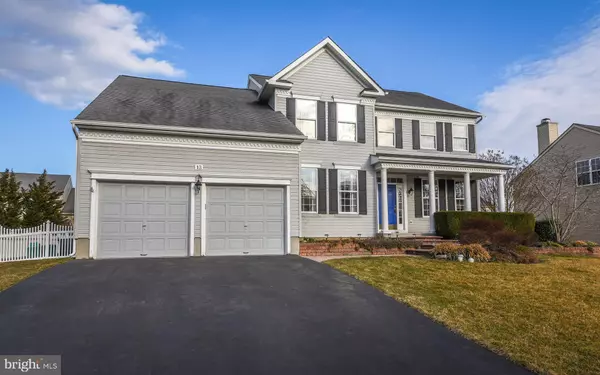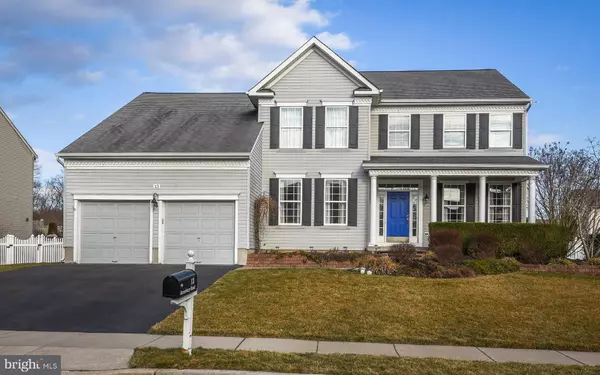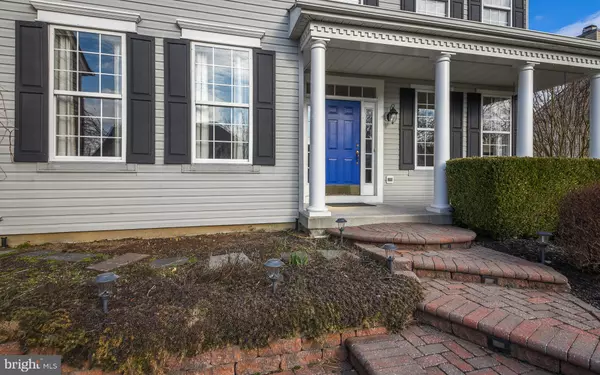$513,000
$499,000
2.8%For more information regarding the value of a property, please contact us for a free consultation.
13 AMESBURY RD Fallsington, PA 19054
4 Beds
4 Baths
2,624 SqFt
Key Details
Sold Price $513,000
Property Type Single Family Home
Sub Type Detached
Listing Status Sold
Purchase Type For Sale
Square Footage 2,624 sqft
Price per Sqft $195
Subdivision Fallsington Woods
MLS Listing ID PABU444204
Sold Date 04/17/19
Style Colonial
Bedrooms 4
Full Baths 3
Half Baths 1
HOA Y/N N
Abv Grd Liv Area 2,624
Originating Board BRIGHT
Year Built 2003
Annual Tax Amount $8,357
Tax Year 2018
Lot Size 9,899 Sqft
Acres 0.23
Lot Dimensions 86.00 x 115.00
Property Sub-Type Detached
Property Description
Located inside a small cul-de-sac community this home stands out. Fallsington Woods is situated in Pennsbury School district and a short walk to historic Fallsington. Enter into a 2 story open Foyer adjoining the formal living and dining rooms. Proceed to the kitchen with newer GE Profile Stainless appliances, granite counter tops and a center island. The family room has new carpet, skylights, vaulted ceilings and a gas fire place with remote. Also included on the main floor is an office, laundry room and a powder room. The upper floor has 4 bedrooms and 2 full baths. Master bedroom has private bath with new frameless shower glass, full size soaking tub and dual sinks. Remainder of the 2nd floor host three other bedrooms all with new carpet, and hall bath with new tile and fixtures. Flooring throughout the house includes 3/4 inch hardwoods,new carpet, ceramic tile, porcelain tile and laminate. There is fresh paint throughout the main areas of the house. Basement is finished with 8 &9 foot ceilings, additional area for storage and outside access. House comes with a 2 car garage with openers, 2 zone gas heat and 2 zone AC with new and newer condenser units, a storage shed,paver walk in front and stamped concrete patio in Back yard. There is easy access to local major highways. Reach Philadelphia, New Jersey without a single traffic light. Direct routes to New York.
Location
State PA
County Bucks
Area Falls Twp (10113)
Zoning MHR
Rooms
Other Rooms Primary Bedroom
Basement Full, Walkout Stairs, Sump Pump, Poured Concrete, Fully Finished, Drainage System
Interior
Interior Features Attic, Carpet, Ceiling Fan(s), Chair Railings, Crown Moldings, Dining Area, Family Room Off Kitchen, Floor Plan - Open, Formal/Separate Dining Room, Kitchen - Country, Kitchen - Island, Primary Bath(s), Pantry, Recessed Lighting, Skylight(s), Sprinkler System, Stall Shower, Store/Office, Upgraded Countertops, Walk-in Closet(s), Window Treatments, Wood Floors, Other
Hot Water Natural Gas
Heating Forced Air, Baseboard - Electric
Cooling Central A/C
Flooring Ceramic Tile, Hardwood, Laminated, Partially Carpeted, Tile/Brick
Fireplaces Number 1
Fireplaces Type Gas/Propane
Equipment Built-In Microwave, Dishwasher, Disposal, Dryer - Electric, Icemaker, Oven - Self Cleaning, Oven/Range - Gas, Range Hood, Refrigerator, Washer, Water Heater
Furnishings No
Fireplace Y
Window Features Vinyl Clad,Screens,Double Pane
Appliance Built-In Microwave, Dishwasher, Disposal, Dryer - Electric, Icemaker, Oven - Self Cleaning, Oven/Range - Gas, Range Hood, Refrigerator, Washer, Water Heater
Heat Source Natural Gas
Laundry Main Floor
Exterior
Exterior Feature Patio(s), Porch(es)
Parking Features Garage - Front Entry, Garage Door Opener
Garage Spaces 2.0
Fence Decorative, Picket, Vinyl, Panel
Utilities Available Under Ground
Water Access N
Roof Type Architectural Shingle
Accessibility 2+ Access Exits, 32\"+ wide Doors
Porch Patio(s), Porch(es)
Attached Garage 2
Total Parking Spaces 2
Garage Y
Building
Lot Description Front Yard, Level, Rear Yard, SideYard(s)
Story 2
Foundation Slab
Sewer Public Sewer
Water Public
Architectural Style Colonial
Level or Stories 2
Additional Building Above Grade, Below Grade
Structure Type 2 Story Ceilings,9'+ Ceilings,Dry Wall,Vaulted Ceilings
New Construction N
Schools
Elementary Schools Fallsington
Middle Schools Pennwood
High Schools Pennsbury
School District Pennsbury
Others
Senior Community No
Tax ID 13-036-231
Ownership Fee Simple
SqFt Source Assessor
Acceptable Financing Cash, Conventional
Horse Property N
Listing Terms Cash, Conventional
Financing Cash,Conventional
Special Listing Condition Standard
Read Less
Want to know what your home might be worth? Contact us for a FREE valuation!

Our team is ready to help you sell your home for the highest possible price ASAP

Bought with Mary Dwyer • BHHS Fox & Roach -Yardley/Newtown
GET MORE INFORMATION





