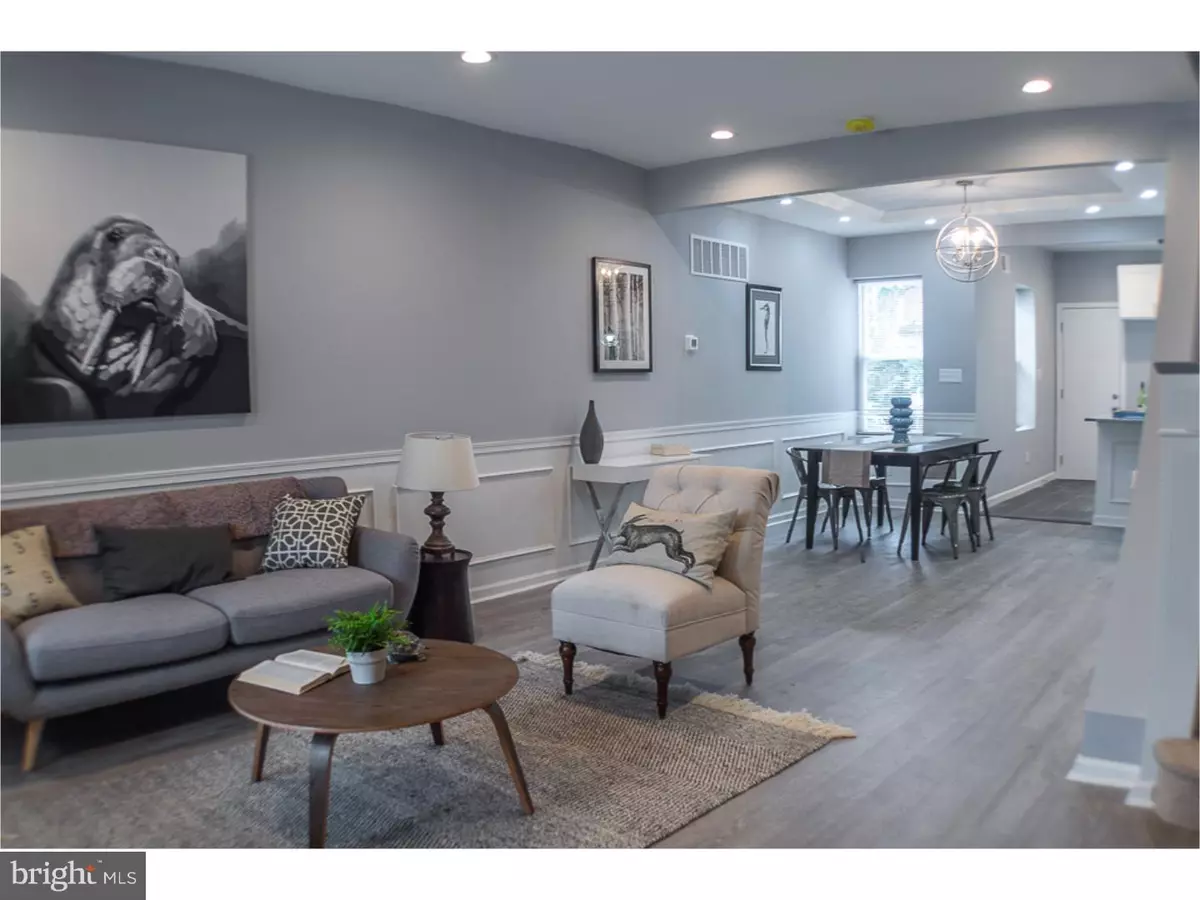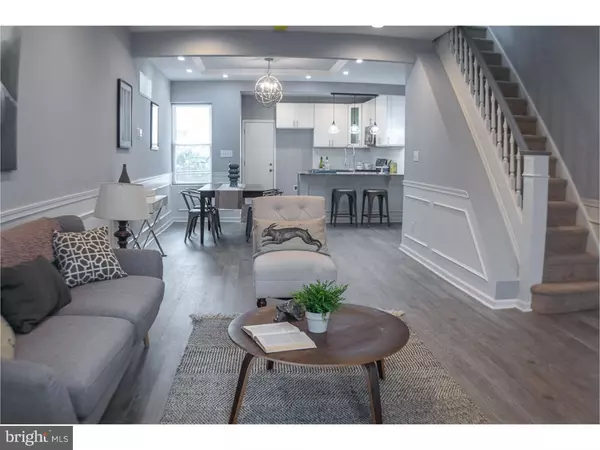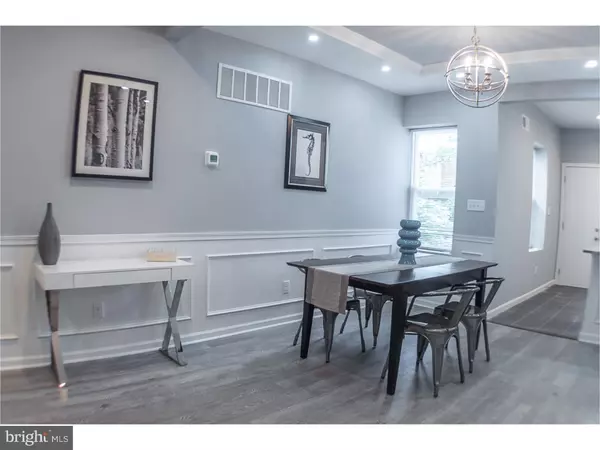$230,000
$239,899
4.1%For more information regarding the value of a property, please contact us for a free consultation.
5412 SPRUCE ST Philadelphia, PA 19139
3 Beds
2 Baths
1,500 SqFt
Key Details
Sold Price $230,000
Property Type Townhouse
Sub Type Interior Row/Townhouse
Listing Status Sold
Purchase Type For Sale
Square Footage 1,500 sqft
Price per Sqft $153
Subdivision Cobbs Creek
MLS Listing ID 1009942852
Sold Date 03/01/19
Style Other
Bedrooms 3
Full Baths 2
HOA Y/N N
Abv Grd Liv Area 1,500
Originating Board TREND
Year Built 1920
Annual Tax Amount $570
Tax Year 2018
Lot Size 1,203 Sqft
Acres 0.03
Lot Dimensions 16X75
Property Description
Welcome to this gorgeous, spacious, completely renovated home in the highly desirable Cobbs Creek neighborhood. Enter to find a bright and beautiful living/dining area with new floors, recessed lighting, custom crown molding and fresh paint throughout. The kitchen is equipped with stainless steel appliances, beautiful cabinetry, granite counter-tops and contemporary light fixtures. Theres a walk out deck, perfect for entertaining! Head up the stairs to find three spacious bedrooms with brand new wall-to-wall carpet including a master suite, complete with full master bathroom and double closets. Head back down to the fully finished basement that could easily be converted into an additional bedroom or home office with separate utility and laundry areas. Additional upgrades include updated electrical, plumbing, brand new HVAC and much more! Come see all that this beauty has to offer, schedule your showing today!
Location
State PA
County Philadelphia
Area 19139 (19139)
Zoning CMX2
Rooms
Other Rooms Living Room, Dining Room, Primary Bedroom, Bedroom 2, Kitchen, Family Room, Bedroom 1
Basement Full, Fully Finished
Interior
Interior Features Primary Bath(s), Stall Shower
Hot Water Electric
Heating Central
Cooling Central A/C
Equipment Built-In Range, Dishwasher, Disposal, Built-In Microwave
Fireplace N
Appliance Built-In Range, Dishwasher, Disposal, Built-In Microwave
Heat Source Natural Gas
Laundry Basement
Exterior
Exterior Feature Deck(s)
Water Access N
Accessibility None
Porch Deck(s)
Garage N
Building
Lot Description Rear Yard
Story 2
Sewer Public Sewer
Water Public
Architectural Style Other
Level or Stories 2
Additional Building Above Grade
New Construction N
Schools
School District The School District Of Philadelphia
Others
Senior Community No
Tax ID 603067600
Ownership Fee Simple
SqFt Source Assessor
Special Listing Condition Standard
Read Less
Want to know what your home might be worth? Contact us for a FREE valuation!

Our team is ready to help you sell your home for the highest possible price ASAP

Bought with James Schneider • BHHS Fox & Roach At the Harper, Rittenhouse Square

GET MORE INFORMATION





