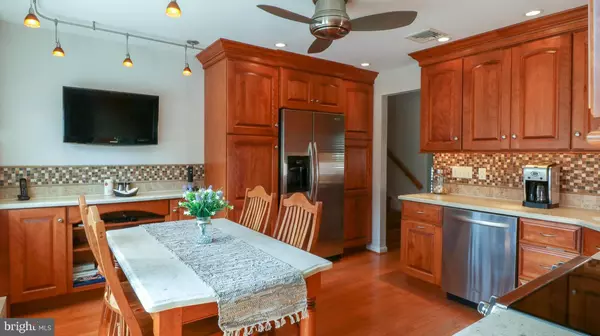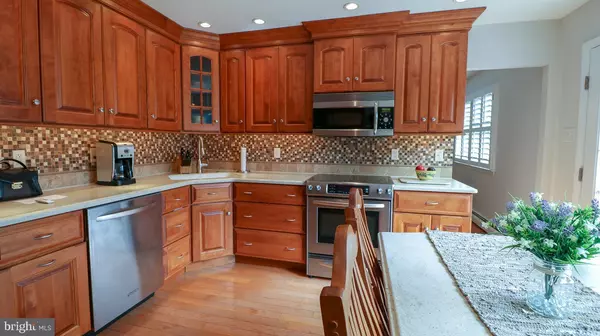$475,000
$470,000
1.1%For more information regarding the value of a property, please contact us for a free consultation.
1608 WILLIAMS WAY West Chester, PA 19380
4 Beds
3 Baths
2,522 SqFt
Key Details
Sold Price $475,000
Property Type Single Family Home
Sub Type Detached
Listing Status Sold
Purchase Type For Sale
Square Footage 2,522 sqft
Price per Sqft $188
Subdivision Ashbridge Farms
MLS Listing ID PACT418158
Sold Date 04/10/19
Style Split Level,Bi-level
Bedrooms 4
Full Baths 2
Half Baths 1
HOA Y/N N
Abv Grd Liv Area 2,074
Originating Board BRIGHT
Year Built 1963
Annual Tax Amount $5,793
Tax Year 2018
Lot Size 1.200 Acres
Acres 1.2
Lot Dimensions 0.00 x 0.00
Property Description
Dreams do come true!! This completely updated and freshly painted split-level is located in the suburbs of West Chester in East Goshen Township. Before you walk inside, imagine the endless summer days and nights lounging by your custom in-ground swimming pool. Or soaking in the hot tub on the expansive hardscaped patio with retractable awning. Getting a little chilly as the evening progresses? Turn on the built in patio lighting and the gas heater tower to extend your outdoor experience. 1608 Williams Way is the home you've been dreaming about to raise your family and enjoy the outdoors. When it's time to come indoors, the fun and relaxation continues, starting with the completely updated kitchen featuring stainless steel appliances, hardwood floors, corian countertops and custom kitchen table and chairs that are included. New over-sized windows fill this kitchen with sunlight and the flat panel tv makes sure you never miss a winning play, score or news story. The oversized formal dining room adjacent to the kitchen will accommodate large holiday gatherings, as well as Sunday dinners. The hardwood floors throughout the living room, dining room and bedrooms give a warm and natural feel. Let in as little or as much light as you like with the plantation shutters. A few steps down is the family room featuring a beautiful brick, wood burning fireplace, 55" flat panel TV and enough room to have a sitting area and a pool table. Hate doing laundry? Not anymore! Doing laundry will no longer be a chore in your massive new laundry room with washer, dryer, utility sink and table. There's a powder room and extra refrigerator as well. Direct access to the garage allows this room to double as a mud room for the those rainy days and dirty dogs. After a full day of fun and entertaining it's time to head to the second floor where the master suite features an updated bath with rain shower, armoire closet, built in cabinets, dressers and hardwood floors. The second floor is completed with an additional two bedrooms and a larger home office with built in cabinetry and bookcases. The property sits on 1.2 acres of level land and the backyard offers plenty of room for all kinds of activities. 1608 Williams Way sits on a quiet street just minutes away from shopping, transportation and all the amenities West Chester has to offer. The pool is like new since it was refinished in 2013 and retiled in 2018. There is a newer roof 50-year roof. The double wide driveway which was installed in 2016 has extra parking for all your guests. A generator with electrical panel and transfer switch eliminates the stress on those days when the power may go out. Bring your clothes, bring your toothbrushes, this home is move-in ready with all systems in great condition. Your search is finally over! 1608 Williams Way, West Chester, PA. Welcome Home!
Location
State PA
County Chester
Area East Goshen Twp (10353)
Zoning R2
Rooms
Other Rooms Living Room, Dining Room, Kitchen, Family Room, Laundry
Basement Partial
Interior
Heating Hot Water
Cooling Central A/C
Fireplaces Number 1
Heat Source Oil
Exterior
Parking Features Additional Storage Area, Garage - Side Entry
Garage Spaces 2.0
Pool In Ground
Water Access N
Accessibility None
Attached Garage 2
Total Parking Spaces 2
Garage Y
Building
Lot Description Level, Open, Rear Yard
Story 2
Sewer Public Sewer
Water Public
Architectural Style Split Level, Bi-level
Level or Stories 2
Additional Building Above Grade, Below Grade
New Construction N
Schools
School District West Chester Area
Others
Senior Community No
Tax ID 53-06D-0028
Ownership Fee Simple
SqFt Source Assessor
Acceptable Financing Cash, Conventional, FHA
Listing Terms Cash, Conventional, FHA
Financing Cash,Conventional,FHA
Special Listing Condition Standard
Read Less
Want to know what your home might be worth? Contact us for a FREE valuation!

Our team is ready to help you sell your home for the highest possible price ASAP

Bought with John Port • Long & Foster Real Estate, Inc.
GET MORE INFORMATION





