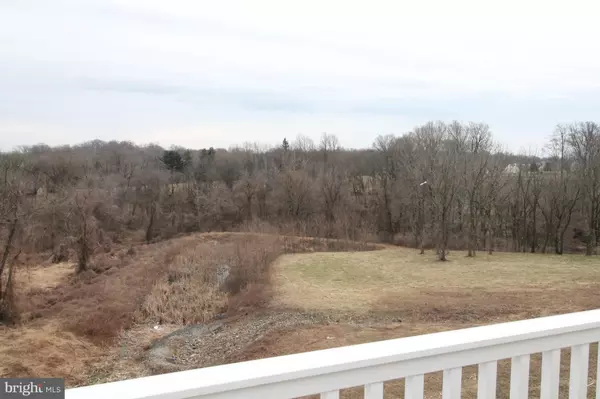$258,250
$264,900
2.5%For more information regarding the value of a property, please contact us for a free consultation.
142 MALONEY TER Avondale, PA 19311
3 Beds
3 Baths
1,912 SqFt
Key Details
Sold Price $258,250
Property Type Townhouse
Sub Type Interior Row/Townhouse
Listing Status Sold
Purchase Type For Sale
Square Footage 1,912 sqft
Price per Sqft $135
Subdivision Inniscrone View
MLS Listing ID PACT286394
Sold Date 04/09/19
Style Colonial,Traditional
Bedrooms 3
Full Baths 2
Half Baths 1
HOA Fees $149/mo
HOA Y/N Y
Abv Grd Liv Area 1,912
Originating Board BRIGHT
Year Built 2004
Annual Tax Amount $4,872
Tax Year 2018
Lot Size 1,173 Sqft
Acres 0.03
Property Description
This is it!All the expensive items are new! From the heater and A/C (2017) Newer Slider to the deck (2015) Newer Deck! Water heater (2016)This warmly painted townhome is the perfect place to call home. The view from the back deck is probably one of the best in the community! With a large formal living room you flow into the hardwood floored kitchen and breakfast room. The kitchen is very pretty with upgraded cabinetry and gorgeous glass backsplash and granite counters. Relax in the comfortable family room that can be seen from the kitchen making entertaining easier! The second floor features a vaulted ceiling main bedroom with private bath as well as a walk in closet. There are two other good sized bedrooms on this floor as well as the laundry room (so convenient). The basement is awesome! With a walk out door and additional windows, you can use this space for additional family room, game room, or office..Or all three!
Location
State PA
County Chester
Area London Grove Twp (10359)
Zoning R2
Direction Southeast
Rooms
Other Rooms Living Room, Primary Bedroom, Bedroom 2, Bedroom 3, Kitchen, Family Room, Basement, Breakfast Room, Laundry
Basement Full, Fully Finished, Outside Entrance
Interior
Interior Features Butlers Pantry, Ceiling Fan(s), Dining Area, Kitchen - Island, Primary Bath(s), Walk-in Closet(s)
Hot Water Natural Gas
Heating Forced Air
Cooling Central A/C
Flooring Fully Carpeted, Vinyl
Equipment Built-In Range, Dishwasher, Disposal
Furnishings No
Fireplace Y
Appliance Built-In Range, Dishwasher, Disposal
Heat Source Natural Gas
Laundry Upper Floor
Exterior
Exterior Feature Patio(s), Deck(s)
Parking Features Inside Access
Garage Spaces 3.0
Utilities Available Cable TV Available, Electric Available, Natural Gas Available, Phone Available, Water Available
Water Access N
Roof Type Shingle,Pitched
Accessibility None
Porch Patio(s), Deck(s)
Attached Garage 1
Total Parking Spaces 3
Garage Y
Building
Story 2
Foundation Concrete Perimeter
Sewer Public Sewer
Water Public
Architectural Style Colonial, Traditional
Level or Stories 2
Additional Building Above Grade, Below Grade
New Construction N
Schools
Middle Schools Fred S. Engle
High Schools Avon Grove
School District Avon Grove
Others
HOA Fee Include Common Area Maintenance
Senior Community No
Tax ID 59-08 -0437
Ownership Fee Simple
SqFt Source Assessor
Acceptable Financing Cash, Conventional, FHA
Horse Property N
Listing Terms Cash, Conventional, FHA
Financing Cash,Conventional,FHA
Special Listing Condition Standard
Read Less
Want to know what your home might be worth? Contact us for a FREE valuation!

Our team is ready to help you sell your home for the highest possible price ASAP

Bought with Megan Hyman • Long & Foster Real Estate, Inc.
GET MORE INFORMATION





