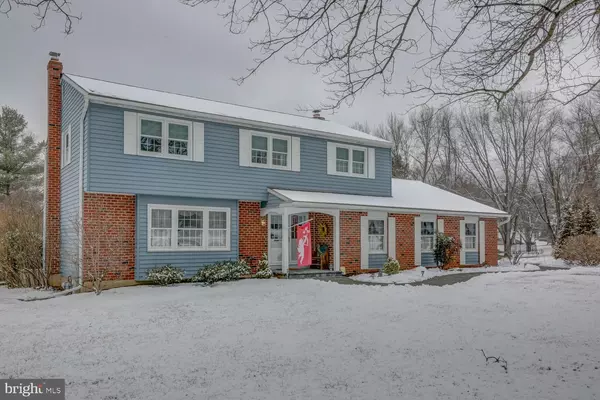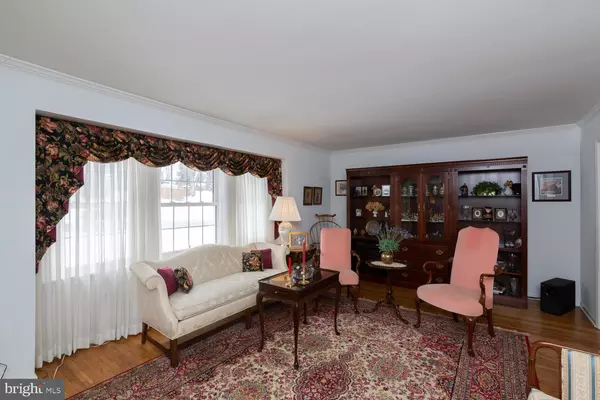$520,000
$520,000
For more information regarding the value of a property, please contact us for a free consultation.
1525 ALISON DR West Chester, PA 19380
4 Beds
3 Baths
2,413 SqFt
Key Details
Sold Price $520,000
Property Type Single Family Home
Sub Type Detached
Listing Status Sold
Purchase Type For Sale
Square Footage 2,413 sqft
Price per Sqft $215
Subdivision Pin Oak Farms
MLS Listing ID PACT415008
Sold Date 04/09/19
Style Colonial
Bedrooms 4
Full Baths 2
Half Baths 1
HOA Y/N N
Abv Grd Liv Area 2,413
Originating Board BRIGHT
Year Built 1970
Annual Tax Amount $5,853
Tax Year 2019
Lot Size 0.570 Acres
Acres 0.57
Property Description
Absolutely Beautiful Two Story Colonial in Pin Oak Farms located in the ever popular East Goshen Township. This immaculate home has so many desirable features such as the huge rear Sun Porch that overlooks the gorgeous back yard that is level and fenced. Other fine features include the welcoming front exterior and entrance foyer, large living room, formal dining room, elegant eat-in style kitchen, warm and cozy family room with brick fireplace, cute first floor office/study, and the nicest laundry room you'll ever see with granite counters, heated ceramic tile floor, upgraded cabinets, and a convenient powder room. The second floor boasts a master bedroom suite with master bathroom and dressing room area with a walk-in closet, 3 additional spacious bedrooms, and a beautifully updated hall bathroom. Nice hardwood floors throughout, side entry two car garage, gas heat and central air, rear concrete patio, and updated windows. This is such a great and desirable neighborhood, with very low taxes and the highly rated and very popular West Chester School District. The location is convenient to everything, including the West Chester Borough with fine restaurants and sidewalk shopping. Welcome Home to many years of Happy Memories.
Location
State PA
County Chester
Area East Goshen Twp (10353)
Zoning R2
Rooms
Other Rooms Living Room, Dining Room, Kitchen, Family Room, Foyer, Sun/Florida Room, Laundry, Office
Basement Full, Unfinished
Interior
Interior Features Family Room Off Kitchen, Formal/Separate Dining Room, Kitchen - Eat-In, Kitchen - Island, Primary Bath(s)
Hot Water Natural Gas
Heating Forced Air
Cooling Central A/C
Flooring Hardwood, Carpet
Fireplaces Number 1
Fireplaces Type Brick
Equipment Cooktop, Dishwasher, Extra Refrigerator/Freezer, Oven/Range - Gas, Refrigerator
Fireplace Y
Appliance Cooktop, Dishwasher, Extra Refrigerator/Freezer, Oven/Range - Gas, Refrigerator
Heat Source Natural Gas
Laundry Main Floor
Exterior
Exterior Feature Patio(s)
Parking Features Garage - Side Entry, Garage Door Opener
Garage Spaces 2.0
Utilities Available Cable TV, Phone
Water Access N
Roof Type Shingle
Accessibility None
Porch Patio(s)
Attached Garage 2
Total Parking Spaces 2
Garage Y
Building
Lot Description Level, Rear Yard
Story 2
Foundation Concrete Perimeter
Sewer Public Sewer
Water Public
Architectural Style Colonial
Level or Stories 2
Additional Building Above Grade, Below Grade
New Construction N
Schools
Elementary Schools E. Goshen
Middle Schools J.R. Fugett
High Schools East
School District West Chester Area
Others
Senior Community No
Tax ID 53-04P-0010
Ownership Fee Simple
SqFt Source Assessor
Security Features Security System
Acceptable Financing Conventional
Horse Property N
Listing Terms Conventional
Financing Conventional
Special Listing Condition Standard
Read Less
Want to know what your home might be worth? Contact us for a FREE valuation!

Our team is ready to help you sell your home for the highest possible price ASAP

Bought with Derek Donatelli • EXP Realty, LLC
GET MORE INFORMATION





