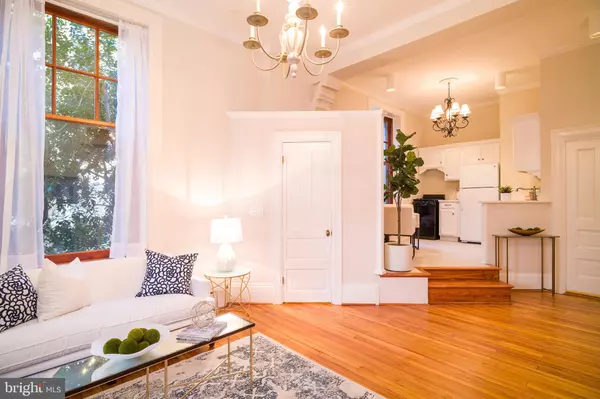$286,500
$299,500
4.3%For more information regarding the value of a property, please contact us for a free consultation.
2853 ONTARIO RD NW #116 Washington, DC 20009
1 Bath
450 SqFt
Key Details
Sold Price $286,500
Property Type Condo
Sub Type Condo/Co-op
Listing Status Sold
Purchase Type For Sale
Square Footage 450 sqft
Price per Sqft $636
Subdivision Lanier Heights
MLS Listing ID DCDC399594
Sold Date 04/08/19
Style Beaux Arts
Full Baths 1
Condo Fees $437/mo
HOA Y/N N
Abv Grd Liv Area 450
Originating Board BRIGHT
Year Built 1905
Annual Tax Amount $325,205
Tax Year 2018
Lot Size 2.652 Acres
Acres 2.65
Property Description
NEW LISTING. Romantic and rarely available Ontario studio apartment home combines the convenience of living adjacent to Rock Creek Park in the leafy Lanier Heights neighborhood of popular Adams Morgan with the comfort and beauty of the historic Ontario, circa 1905. Eleven foot ceilings, huge windows, hardwood floors, and decorative fireplace set the scene for an extraordinary lifestyle. The open and spacious living area features a murphy bed and walk in closet. The freshly updated eat-in kitchen with new appliances and quartz countertops has lovely garden views. A gracious bathroom features double chandeliers and a garden window. The Ontario has on-site rental parking available with no waitlist from $110/mo and is within walking distance to two metro stations (Woodley redline and Columbia Heights greenline). Pets are welcome here.
Location
State DC
County Washington
Zoning RA-2
Interior
Interior Features Crown Moldings, Floor Plan - Open, Kitchen - Eat-In, Studio, Window Treatments, Wood Floors
Hot Water Other
Heating Central
Cooling Wall Unit
Flooring Hardwood
Fireplaces Number 1
Fireplaces Type Mantel(s), Non-Functioning
Equipment Dishwasher, Oven/Range - Gas, Refrigerator
Fireplace Y
Window Features Wood Frame,Double Pane,Energy Efficient
Appliance Dishwasher, Oven/Range - Gas, Refrigerator
Heat Source Natural Gas
Laundry Common
Exterior
Amenities Available Billiard Room, Common Grounds, Concierge, Elevator, Laundry Facilities, Meeting Room, Party Room, Storage Bin
Water Access N
Accessibility Other
Garage N
Building
Story 1
Unit Features Mid-Rise 5 - 8 Floors
Sewer Public Sewer
Water Public
Architectural Style Beaux Arts
Level or Stories 1
Additional Building Above Grade, Below Grade
Structure Type Plaster Walls
New Construction N
Schools
School District District Of Columbia Public Schools
Others
HOA Fee Include Common Area Maintenance,Ext Bldg Maint,Heat,Management,Reserve Funds,Sewer,Snow Removal,Trash,Taxes,Water
Senior Community No
Tax ID 2586//0813
Ownership Cooperative
Security Features Main Entrance Lock,Desk in Lobby,Exterior Cameras,Fire Detection System
Special Listing Condition Standard
Read Less
Want to know what your home might be worth? Contact us for a FREE valuation!

Our team is ready to help you sell your home for the highest possible price ASAP

Bought with Brian W Gendron • KW Metro Center
GET MORE INFORMATION





