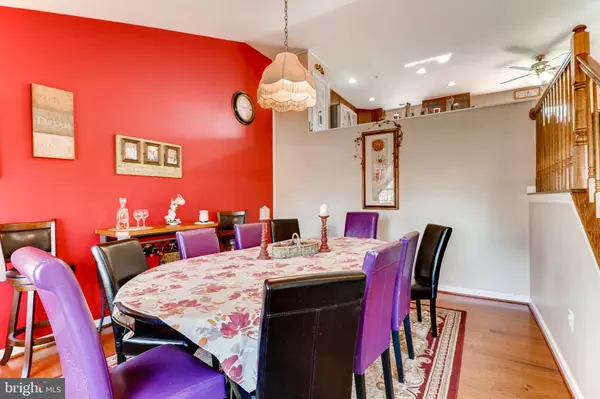$340,000
$345,900
1.7%For more information regarding the value of a property, please contact us for a free consultation.
350 HOMBERG AVE Baltimore, MD 21221
5 Beds
3 Baths
1,825 SqFt
Key Details
Sold Price $340,000
Property Type Single Family Home
Sub Type Detached
Listing Status Sold
Purchase Type For Sale
Square Footage 1,825 sqft
Price per Sqft $186
Subdivision Essex
MLS Listing ID MDBC432466
Sold Date 04/08/19
Style Split Level,Split Foyer
Bedrooms 5
Full Baths 3
HOA Y/N N
Abv Grd Liv Area 1,825
Originating Board BRIGHT
Year Built 2012
Annual Tax Amount $4,480
Tax Year 2018
Lot Size 0.275 Acres
Acres 0.28
Property Description
Why wait for new construction? Built in 2012, this home looks like a colonial but has split levels that flow through the home for added finished space.. there are so many lovely features. It has a sprinkler system. It's 4-5 bedrooms, with one being a master suite with sitting room, attached full bath and walk-through closet. It can easily become a 5th bedroom. Separate dining room, lovely Eat-in kitchen with sliders to the deck, grilling and gazebo area. Lower level is finished for a family room that is a level walk out to the fenced yard. This level also has another bedroom or office space and a Laundry closet with another full bathroom. Then there is one more level! That can be a bedroom, child's playroom, office.. Just use your imagination. There are two separate garage spaces with organization racks. The driveway will probably accommodate 4 more cars and there is ample street parking as well.. There is a covered patio with a hot tub and an above ground pool. The large level yard space is great for entertaining or if you need a place for children to play or for your pets. The 10 x 30 shed is one of the newer additions for storage, yard or garden equipment.. situated near the end of a quiet street with a park.. It is convenient as it is minutes to Eastern Boulevard, route 43 or the beltway. Home Sweet Home!
Location
State MD
County Baltimore
Zoning R
Rooms
Basement Connecting Stairway, Daylight, Full, Fully Finished, Heated, Interior Access, Outside Entrance, Sump Pump, Walkout Level, Water Proofing System, Windows
Interior
Interior Features Attic, Carpet, Ceiling Fan(s), Dining Area, Formal/Separate Dining Room, Kitchen - Eat-In, Kitchen - Island, Kitchen - Table Space, Pantry, Recessed Lighting, Sprinkler System, Upgraded Countertops, WhirlPool/HotTub, Wood Floors
Hot Water Electric
Heating Heat Pump(s)
Cooling Ceiling Fan(s), Central A/C
Flooring Carpet, Ceramic Tile
Equipment Built-In Microwave, Dishwasher, Disposal, Dryer - Front Loading, Extra Refrigerator/Freezer, Refrigerator, Stainless Steel Appliances, Stove, Washer - Front Loading, Water Heater
Appliance Built-In Microwave, Dishwasher, Disposal, Dryer - Front Loading, Extra Refrigerator/Freezer, Refrigerator, Stainless Steel Appliances, Stove, Washer - Front Loading, Water Heater
Heat Source Electric
Laundry Lower Floor
Exterior
Exterior Feature Deck(s), Patio(s), Porch(es)
Parking Features Garage - Front Entry
Garage Spaces 6.0
Fence Rear
Pool Above Ground
Water Access N
Roof Type Shingle
Accessibility Other
Porch Deck(s), Patio(s), Porch(es)
Attached Garage 2
Total Parking Spaces 6
Garage Y
Building
Story 3+
Sewer Public Sewer
Water Public
Architectural Style Split Level, Split Foyer
Level or Stories 3+
Additional Building Above Grade, Below Grade
Structure Type High,Vaulted Ceilings
New Construction N
Schools
School District Baltimore County Public Schools
Others
Senior Community No
Tax ID 04151512002921
Ownership Fee Simple
SqFt Source Estimated
Special Listing Condition Standard
Read Less
Want to know what your home might be worth? Contact us for a FREE valuation!

Our team is ready to help you sell your home for the highest possible price ASAP

Bought with Darnell Harris • Northrop Realty
GET MORE INFORMATION





