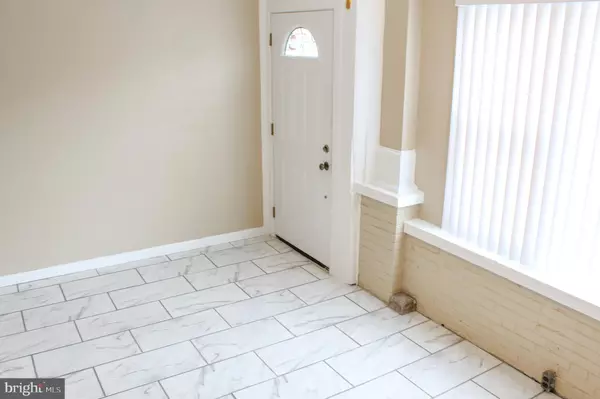$157,900
$159,900
1.3%For more information regarding the value of a property, please contact us for a free consultation.
5839 CATHARINE ST Philadelphia, PA 19143
3 Beds
2 Baths
1,730 SqFt
Key Details
Sold Price $157,900
Property Type Townhouse
Sub Type Interior Row/Townhouse
Listing Status Sold
Purchase Type For Sale
Square Footage 1,730 sqft
Price per Sqft $91
Subdivision Cobbs Creek
MLS Listing ID PAPH693448
Sold Date 04/05/19
Style Traditional
Bedrooms 3
Full Baths 1
Half Baths 1
HOA Y/N N
Abv Grd Liv Area 1,280
Originating Board BRIGHT
Year Built 1925
Annual Tax Amount $1,102
Tax Year 2019
Lot Size 1,145 Sqft
Acres 0.03
Property Description
This gorgeous rehab is an incredible value and a must see! As you walk up the steps you'll notice the restored original slate stone patio with iron railings and gate. Upon entry, the oversized enclosed porch is perfect for storing shoes, coats or additional storage. The stunning hardwood floors flow throughout the home inviting you to the open concept living, dining and kitchen area. A new breakfast bar and open area was added to the kitchen for a more inviting and functional space, along with the original kitchen swing door. The kitchen is finished with brand new stainless steel appliances, white ceramic tile floor, granite countertops, and custom kitchen cabinets. In the kitchen rear is another storage area which leads to the back deck. Upstairs you will find 3 large bedrooms with incredible storage space! The master has two sliding closets with large bay window that allows tons of natural light. Blinds and ceiling fans come with the home. The upstairs is complete with a full bathroom tastefully finished in white ceramic tile and linen closet. The basement is fully finished with several different functional spaces: the front room could be used for storage or a working space, the open middle area is ideal for additional living space, and the back area is the laundry room complete with a new washer/dryer, slop sink, and plenty of space to store your clothes! The basement is complete with a half bathroom and utility closet. Only 2 blocks from Christy or Sherwood park and a minutes walk to public transportation, this is the home for you!
Location
State PA
County Philadelphia
Area 19143 (19143)
Zoning RM1
Rooms
Basement Fully Finished
Interior
Interior Features Ceiling Fan(s)
Heating Radiator
Cooling Ceiling Fan(s)
Equipment Built-In Range, Dishwasher, Built-In Microwave, ENERGY STAR Refrigerator, Washer, Dryer
Appliance Built-In Range, Dishwasher, Built-In Microwave, ENERGY STAR Refrigerator, Washer, Dryer
Heat Source Natural Gas
Laundry Basement
Exterior
Water Access N
Accessibility None
Garage N
Building
Story 2
Sewer Public Sewer
Water Public
Architectural Style Traditional
Level or Stories 2
Additional Building Above Grade, Below Grade
New Construction N
Schools
School District The School District Of Philadelphia
Others
Senior Community No
Tax ID 032186400
Ownership Fee Simple
SqFt Source Estimated
Special Listing Condition Standard
Read Less
Want to know what your home might be worth? Contact us for a FREE valuation!

Our team is ready to help you sell your home for the highest possible price ASAP

Bought with Michael R. McCann • KW Philly

GET MORE INFORMATION





