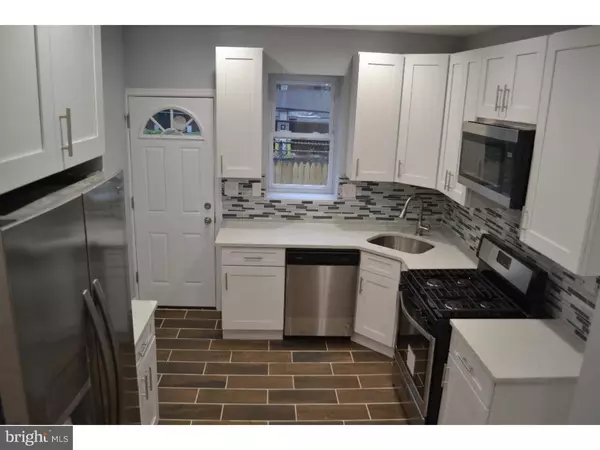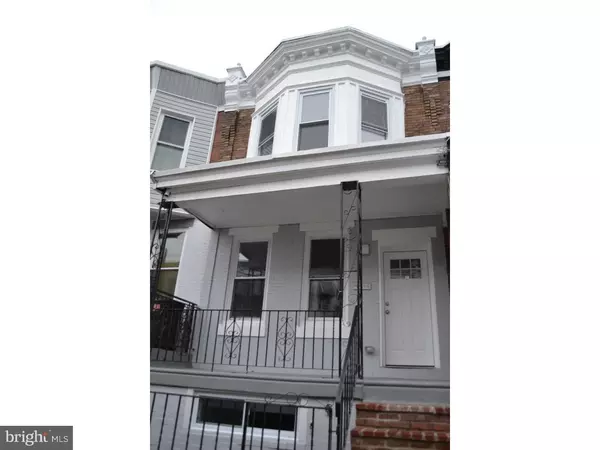$198,900
$198,900
For more information regarding the value of a property, please contact us for a free consultation.
5344 ADDISON ST Philadelphia, PA 19143
3 Beds
2 Baths
978 SqFt
Key Details
Sold Price $198,900
Property Type Townhouse
Sub Type Interior Row/Townhouse
Listing Status Sold
Purchase Type For Sale
Square Footage 978 sqft
Price per Sqft $203
Subdivision Cobbs Creek
MLS Listing ID 1002353608
Sold Date 03/15/19
Style Straight Thru
Bedrooms 3
Full Baths 1
Half Baths 1
HOA Y/N N
Abv Grd Liv Area 978
Originating Board TREND
Year Built 1925
Annual Tax Amount $517
Tax Year 2018
Lot Size 900 Sqft
Acres 0.02
Lot Dimensions 15X60
Property Description
$1,000.00 buyer,s agent bonus on offer before 1/15/18 and closing before 03/18/19. This beautiful home is conveniently located near University City and was recently remodeled with a modern look. The first floor offers a living room with solid hardwood flooring and recess lights. The kitchen is also on the first floor and equipped with all new stainless steel appliances, tiled floor, granite counter top, and recess lights. Three carpeted bedrooms and the main bathroom are on the second floor. The basement has been tiled and can be used for an extra bedroom or family room. HVAC system is highly efficient and was professionally installed. New windows, electric, and plumbing are also part of the remodel. There are two properties next door recently sold for similar prices within a few days on the market so please hurry and don't miss your chance to own this home in a fast up-coming area.
Location
State PA
County Philadelphia
Area 19143 (19143)
Zoning RM1
Rooms
Other Rooms Living Room, Dining Room, Primary Bedroom, Bedroom 2, Kitchen, Family Room, Bedroom 1
Basement Full
Interior
Hot Water Electric
Heating Central, Forced Air
Cooling Central A/C
Flooring Carpet, Ceramic Tile, Hardwood
Fireplace N
Heat Source Natural Gas
Exterior
Water Access N
Roof Type Flat
Accessibility None
Garage N
Building
Story 2
Sewer Public Sewer
Water Public
Architectural Style Straight Thru
Level or Stories 2
Additional Building Above Grade
Structure Type Dry Wall
New Construction N
Schools
High Schools Sayre
School District The School District Of Philadelphia
Others
Senior Community No
Tax ID 603113300
Ownership Fee Simple
SqFt Source Estimated
Acceptable Financing Cash, Conventional, FHA, FHA 203(b), FHA 203(k), VA
Horse Property N
Listing Terms Cash, Conventional, FHA, FHA 203(b), FHA 203(k), VA
Financing Cash,Conventional,FHA,FHA 203(b),FHA 203(k),VA
Special Listing Condition Standard
Read Less
Want to know what your home might be worth? Contact us for a FREE valuation!

Our team is ready to help you sell your home for the highest possible price ASAP

Bought with Bibe J Chin • BHHS Fox & Roach-Center City Walnut

GET MORE INFORMATION





