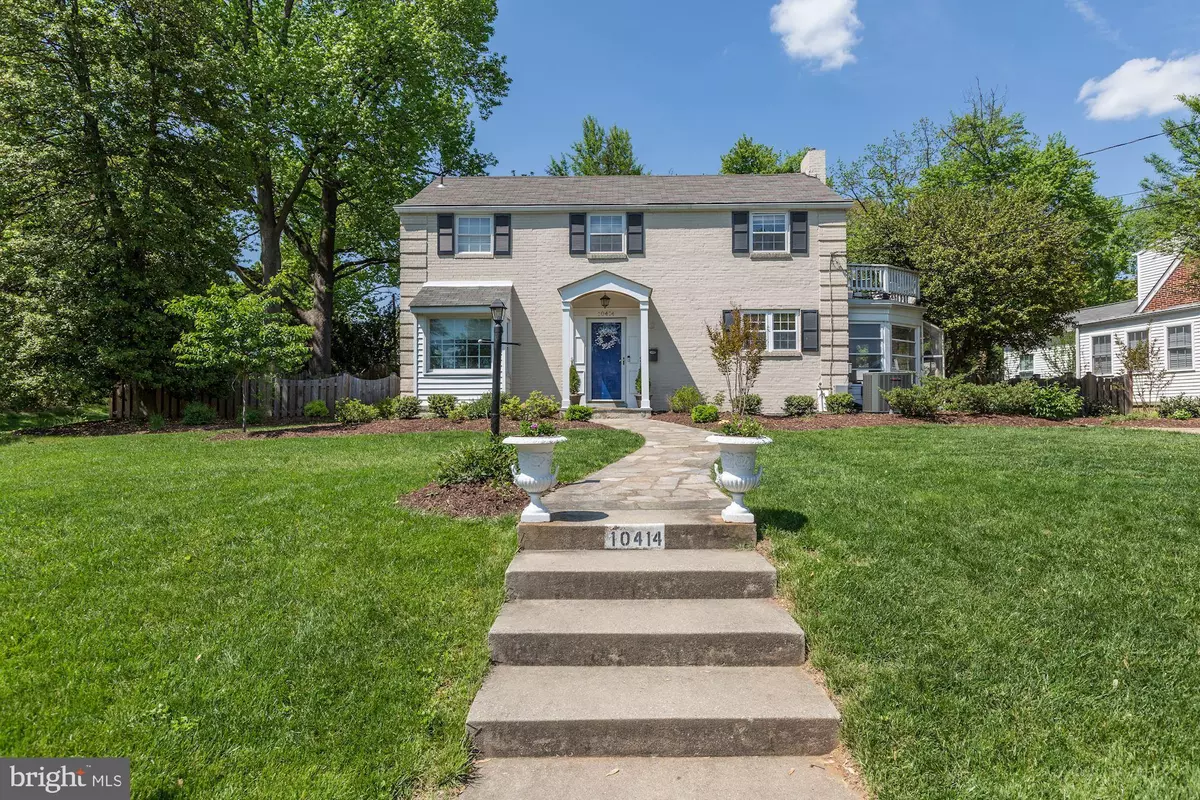$728,500
$699,800
4.1%For more information regarding the value of a property, please contact us for a free consultation.
10414 LORAIN AVE Silver Spring, MD 20901
4 Beds
3 Baths
2,300 SqFt
Key Details
Sold Price $728,500
Property Type Single Family Home
Sub Type Detached
Listing Status Sold
Purchase Type For Sale
Square Footage 2,300 sqft
Price per Sqft $316
Subdivision Woodmoor
MLS Listing ID MDMC621856
Sold Date 04/05/19
Style Colonial
Bedrooms 4
Full Baths 2
Half Baths 1
HOA Y/N N
Abv Grd Liv Area 2,300
Originating Board BRIGHT
Year Built 1938
Annual Tax Amount $5,625
Tax Year 2019
Lot Size 8,896 Sqft
Acres 0.2
Property Description
Exceptional curb appeal and a stunning chef's kitchen highlight this stately four bedroom Woodmoor corner lot colonial. Large master bedroom and en-suite bath. Finished basement. Newly renovated sunroom. A red brick patio is framed by mature evergreens and seasonal plantings. Convenient shopping and wonderful parks a short walk away. Additional Features Include: Built-in speaker system in ceiling and outdoors * Recently renovated side porch with new split system for year round use * New and recently refinished hardwoods * Recessed lighting, crown molding & ceiling medallion * Handsome fireplace mantel with detailed trimwork * Living room bump out * Freshly painted * Low voltage landscape lighting illuminates new gardens professionally installed in 2017 * Recently added front portico perfectly anchors the home * Beautifully landscaped grounds * Extra large storage shed * Private and fenced yard Woodmoor Location Offers: Conveniently located just minutes to 495, 29, 193, 97 and 650 * Easy access to either DC or Baltimore * Minutes to The Shoppes of Burnt Mills, Woodmoor Shopping Center, and Four Corners * Walk to Pinecrest Park * Active Woodmoor neighborhood association with seasonal event including holiday tree lighting, Oktoberfest, and a Fourth of July parade
Location
State MD
County Montgomery
Zoning R60
Rooms
Basement Other, Heated, Improved, Interior Access, Partially Finished
Main Level Bedrooms 1
Interior
Interior Features Attic, Built-Ins, Carpet, Combination Kitchen/Dining, Chair Railings, Crown Moldings, Dining Area, Entry Level Bedroom, Family Room Off Kitchen, Floor Plan - Open, Kitchen - Eat-In, Kitchen - Gourmet, Kitchen - Island, Recessed Lighting, Upgraded Countertops, Wood Floors
Hot Water Natural Gas
Heating Forced Air
Cooling Central A/C
Fireplaces Number 1
Fireplaces Type Mantel(s)
Equipment Built-In Microwave, Cooktop, Dishwasher, Disposal, Dryer, Oven - Wall, Range Hood, Refrigerator, Six Burner Stove, Stainless Steel Appliances, Washer
Fireplace Y
Appliance Built-In Microwave, Cooktop, Dishwasher, Disposal, Dryer, Oven - Wall, Range Hood, Refrigerator, Six Burner Stove, Stainless Steel Appliances, Washer
Heat Source Natural Gas
Exterior
Exterior Feature Brick, Patio(s)
Fence Rear, Wood
Water Access N
Accessibility None
Porch Brick, Patio(s)
Garage N
Building
Lot Description Backs to Trees, Corner, Front Yard, Landscaping, Level, Rear Yard, SideYard(s)
Story 3+
Sewer Public Sewer
Water Public
Architectural Style Colonial
Level or Stories 3+
Additional Building Above Grade, Below Grade
New Construction N
Schools
School District Montgomery County Public Schools
Others
Senior Community No
Tax ID 161301082712
Ownership Fee Simple
SqFt Source Assessor
Horse Property N
Special Listing Condition Standard
Read Less
Want to know what your home might be worth? Contact us for a FREE valuation!

Our team is ready to help you sell your home for the highest possible price ASAP

Bought with June T Gardner • Evers & Co. Real Estate, A Long & Foster Company

GET MORE INFORMATION





