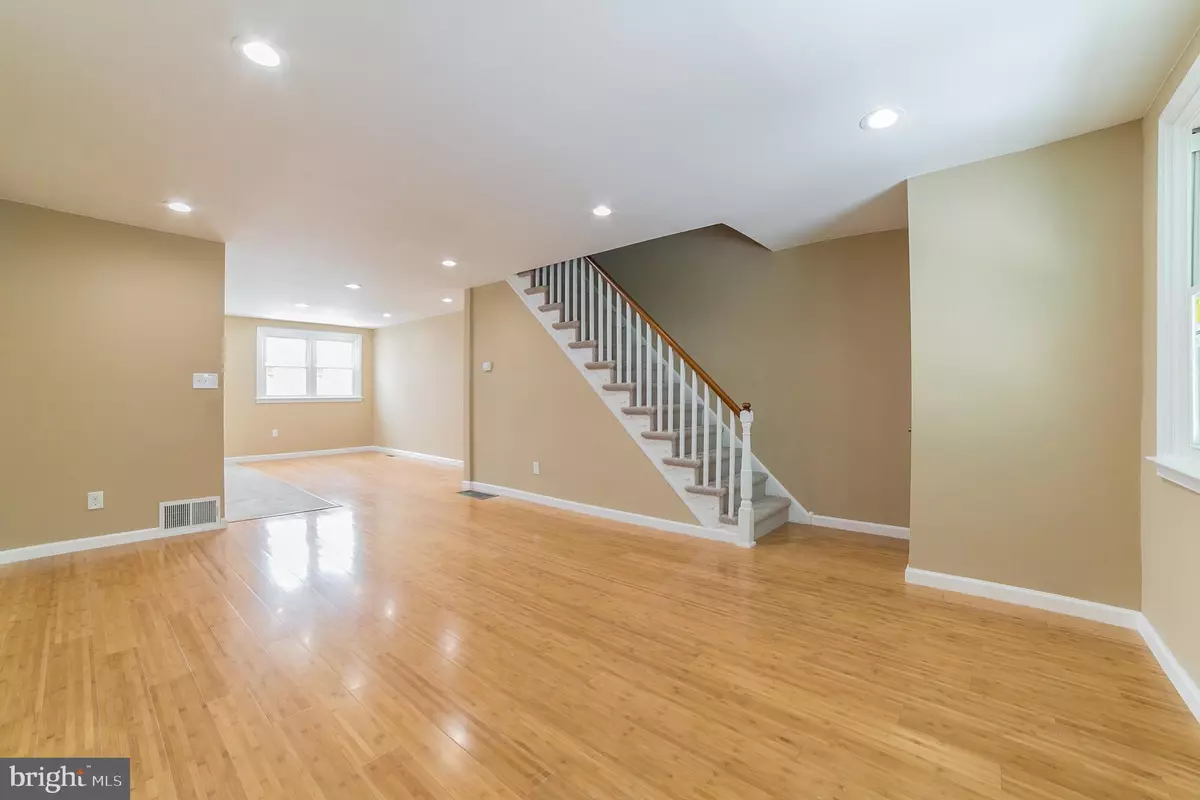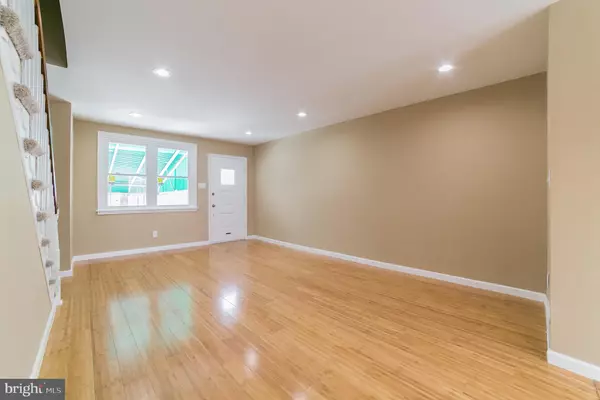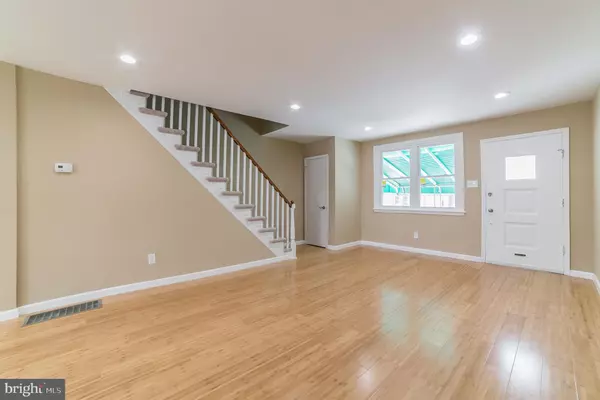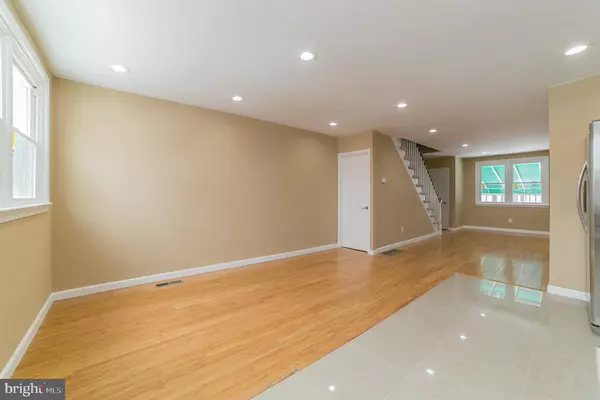$137,500
$128,800
6.8%For more information regarding the value of a property, please contact us for a free consultation.
2041 S 70TH ST Philadelphia, PA 19142
3 Beds
2 Baths
1,120 SqFt
Key Details
Sold Price $137,500
Property Type Townhouse
Sub Type Interior Row/Townhouse
Listing Status Sold
Purchase Type For Sale
Square Footage 1,120 sqft
Price per Sqft $122
Subdivision Cobbs Creek
MLS Listing ID PAPH722514
Sold Date 04/05/19
Style Straight Thru
Bedrooms 3
Full Baths 1
Half Baths 1
HOA Y/N N
Abv Grd Liv Area 1,120
Originating Board BRIGHT
Year Built 1925
Annual Tax Amount $938
Tax Year 2019
Lot Size 2,457 Sqft
Acres 0.06
Lot Dimensions 15.90 x 154.50
Property Description
Perfection is what you are about to view. Come see this adorable newly renovated home in the up and coming Cobbs Creek neighborhood, Walk in to an open concept floor plan, beautiful Bamboo wood floor, 9 Ft Ceiling, recessed light, large living room, dining room. A beautiful Kitchen features all stainless steel appliances, white shaker wood cabinets, Granite counter top, perfectly matched with the back splash, and ceramic tile kitchen floor. Your finished basement is ready for your desires. Make it as your private Oasis, or kids play room. A partial bathroom and your laundry room hook up. From your basement you will exit to your off street parking and your large Shed which you can store all your holiday decorations, and much more. Up on the second floor you will find 3 large Bedrooms, new carpet T/O the second floor, closets, and large windows that bring lots of natural light. Your fully amazing hallway bathroom features Ceramic tile encased bathtub, Modern vanity, and a skylight. This Beautiful Home has all new windows among a lots of upgrades that were done in it. Close to shops, parks, schools, public transportation and more. Spring Market just started and it will be hot as ever. Bring your buyers and you will not regret it, Our pictures don't tell lies.
Location
State PA
County Philadelphia
Area 19142 (19142)
Zoning RM1
Rooms
Other Rooms Basement
Basement Fully Finished
Interior
Interior Features Carpet, Wood Floors
Heating Forced Air
Cooling Central A/C
Equipment Built-In Microwave, Dishwasher, Disposal, Oven - Self Cleaning, Refrigerator, Stainless Steel Appliances, Stove, Water Heater
Fireplace N
Appliance Built-In Microwave, Dishwasher, Disposal, Oven - Self Cleaning, Refrigerator, Stainless Steel Appliances, Stove, Water Heater
Heat Source Natural Gas
Laundry Basement, Hookup
Exterior
Garage Spaces 2.0
Water Access N
Accessibility None
Total Parking Spaces 2
Garage N
Building
Story 2
Sewer Public Sewer
Water Public
Architectural Style Straight Thru
Level or Stories 2
Additional Building Above Grade, Below Grade
New Construction N
Schools
School District The School District Of Philadelphia
Others
Senior Community No
Tax ID 403207200
Ownership Fee Simple
SqFt Source Assessor
Acceptable Financing Cash, Conventional, FHA, VA
Listing Terms Cash, Conventional, FHA, VA
Financing Cash,Conventional,FHA,VA
Special Listing Condition Standard
Read Less
Want to know what your home might be worth? Contact us for a FREE valuation!

Our team is ready to help you sell your home for the highest possible price ASAP

Bought with Carolyn Trask • BHHS Fox & Roach-Southampton

GET MORE INFORMATION





