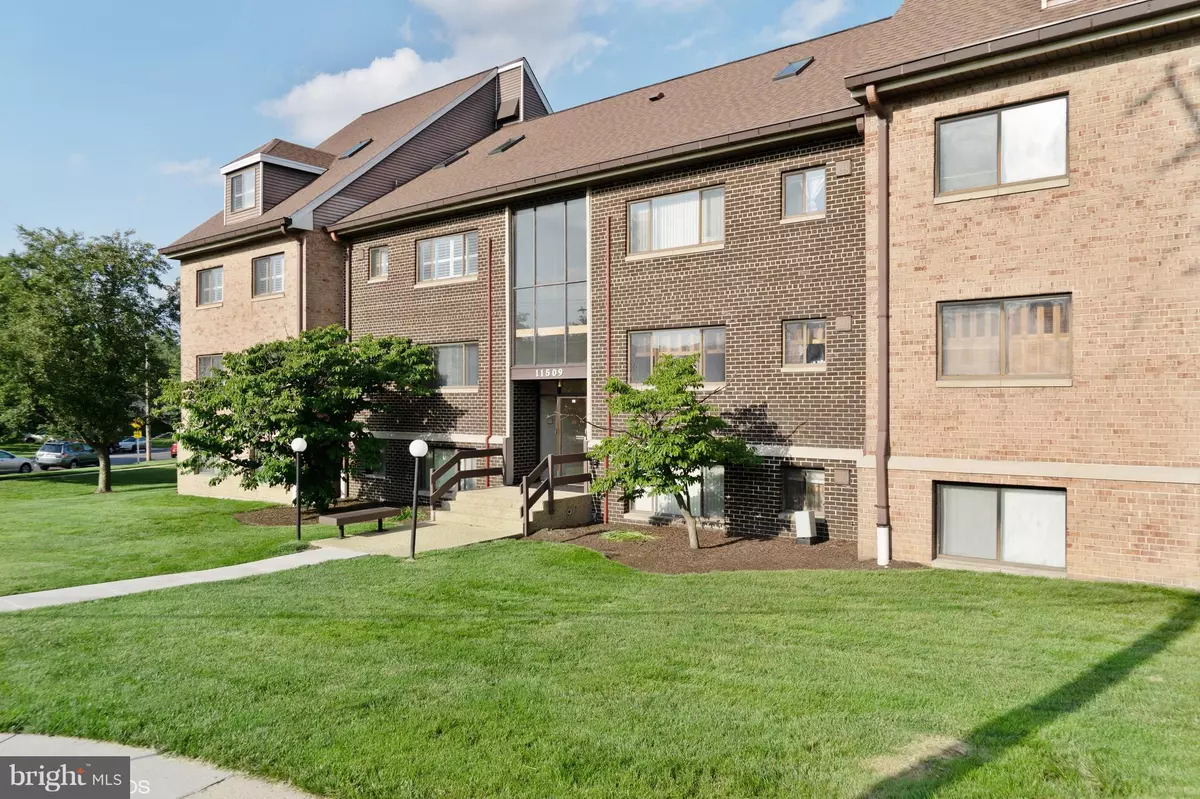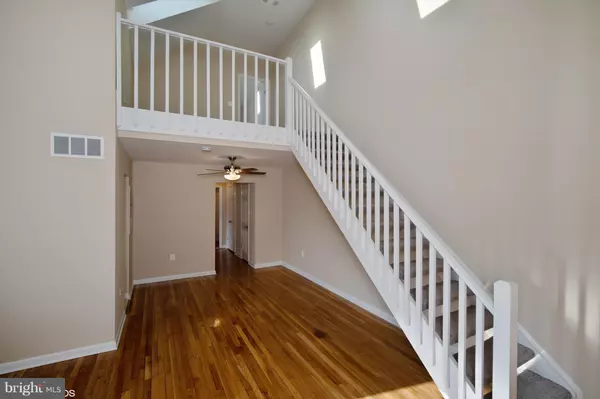$225,000
$225,000
For more information regarding the value of a property, please contact us for a free consultation.
11509 AMHERST AVE #201 Silver Spring, MD 20902
3 Beds
2 Baths
1,585 SqFt
Key Details
Sold Price $225,000
Property Type Condo
Sub Type Condo/Co-op
Listing Status Sold
Purchase Type For Sale
Square Footage 1,585 sqft
Price per Sqft $141
Subdivision Sierra Landing Codm
MLS Listing ID 1001767920
Sold Date 03/28/19
Style Contemporary,Loft
Bedrooms 3
Full Baths 2
Condo Fees $618/mo
HOA Y/N N
Abv Grd Liv Area 1,585
Originating Board MRIS
Year Built 1961
Annual Tax Amount $2,006
Tax Year 2017
Property Description
This is a Fannie Mae HomePath Property. Beautifully redone 3 bedroom plus LOFT corner unit with gorgeous main level hardwood floors & carpeting in the loft. Super sized master suite. New kitchen with new appliances and gorgeously redone bathrooms. NEW HVAC unit. Located in the heart of Wheaton with easy access to shops and restaurants. Walk less than a half mile to Wheaton Metro.
Location
State MD
County Montgomery
Zoning R20
Rooms
Other Rooms Living Room, Dining Room, Primary Bedroom, Bedroom 2, Bedroom 3, Kitchen, Loft, Bathroom 2, Primary Bathroom
Main Level Bedrooms 2
Interior
Interior Features Kitchen - Galley, Dining Area, Primary Bath(s), Window Treatments, Wood Floors
Hot Water Natural Gas
Heating Heat Pump(s)
Cooling Ceiling Fan(s), Central A/C
Equipment Dishwasher, Disposal, Microwave, Oven/Range - Gas
Fireplace N
Appliance Dishwasher, Disposal, Microwave, Oven/Range - Gas
Heat Source Electric
Exterior
Community Features Alterations/Architectural Changes
Amenities Available Pool - Outdoor, Tot Lots/Playground
Water Access N
Accessibility None
Garage N
Building
Story 2
Unit Features Garden 1 - 4 Floors
Sewer Public Sewer
Water Public
Architectural Style Contemporary, Loft
Level or Stories 2
Additional Building Above Grade
New Construction N
Schools
Elementary Schools Arcola
Middle Schools Odessa Shannon
High Schools Northwood
School District Montgomery County Public Schools
Others
HOA Fee Include Ext Bldg Maint,Gas,Lawn Maintenance,Management,Insurance,Reserve Funds,Sewer,Snow Removal
Senior Community No
Tax ID 161302417070
Ownership Condominium
Security Features Main Entrance Lock
Acceptable Financing Conventional, Cash, FHA
Listing Terms Conventional, Cash, FHA
Financing Conventional,Cash,FHA
Special Listing Condition REO (Real Estate Owned)
Read Less
Want to know what your home might be worth? Contact us for a FREE valuation!

Our team is ready to help you sell your home for the highest possible price ASAP

Bought with Austin Anders • Independent Realty, Inc

GET MORE INFORMATION





