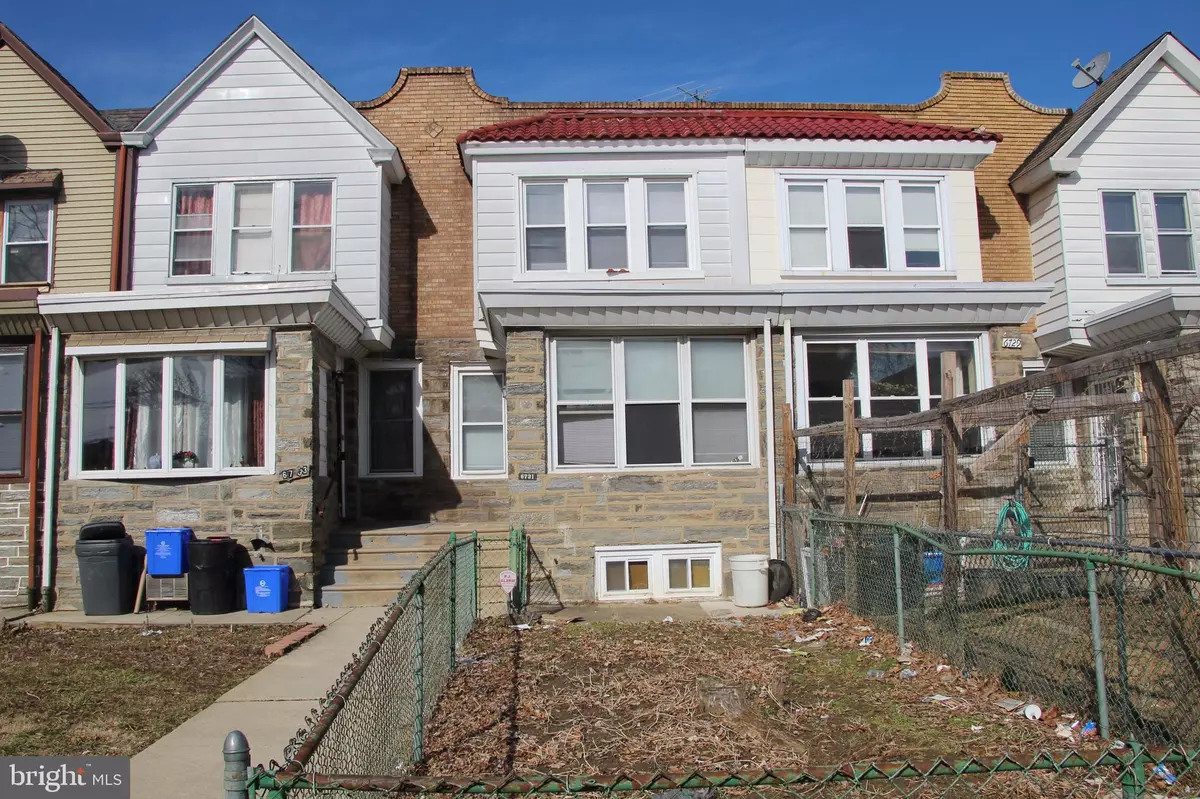$125,000
$125,000
For more information regarding the value of a property, please contact us for a free consultation.
6731 CHESTER AVE Philadelphia, PA 19142
3 Beds
2 Baths
1,110 SqFt
Key Details
Sold Price $125,000
Property Type Townhouse
Sub Type Interior Row/Townhouse
Listing Status Sold
Purchase Type For Sale
Square Footage 1,110 sqft
Price per Sqft $112
Subdivision Cobbs Creek
MLS Listing ID PAPH718154
Sold Date 04/03/19
Style Colonial
Bedrooms 3
Full Baths 1
Half Baths 1
HOA Y/N N
Abv Grd Liv Area 1,110
Originating Board BRIGHT
Year Built 1925
Annual Tax Amount $1,124
Tax Year 2020
Lot Size 1,260 Sqft
Acres 0.03
Property Description
Welcome home to this beautifully updated home. You will be over joyed as you enter into the large foyer that is open to the living room. The foyer adds tons of living room space and brings in loads of natural sunlight that shines off of the new hardwood flooring. The beautiful hardwood flooring flows though-out the living room, dining room, and the upstairs bedrooms. The eat in kitchen has tiled flooring, Granite countertops, loads of cabinets and leads to the outside onto a cozy breezeway. The 2nd level will introduce you to 3 spacious bedrooms that all have beautiful new hardwood floors & lots of closet space. The bathroom is updated. The finished basement has a powder room, an attached garage with an electric door opener. And for your comfort, put on the central air. This is a lovely home. Don't miss out.
Location
State PA
County Philadelphia
Area 19142 (19142)
Zoning RM1
Rooms
Basement Fully Finished
Interior
Heating Forced Air
Cooling Central A/C
Fireplaces Number 1
Fireplaces Type Brick
Equipment Oven/Range - Gas, Refrigerator
Furnishings No
Fireplace Y
Window Features Double Pane
Appliance Oven/Range - Gas, Refrigerator
Heat Source Natural Gas
Laundry Lower Floor
Exterior
Exterior Feature Breezeway
Parking Features Garage - Rear Entry, Garage Door Opener, Basement Garage
Garage Spaces 1.0
Fence Chain Link
Water Access N
View City
Accessibility None
Porch Breezeway
Attached Garage 1
Total Parking Spaces 1
Garage Y
Building
Story 2
Sewer Public Sewer
Water Public
Architectural Style Colonial
Level or Stories 2
Additional Building Above Grade, Below Grade
New Construction N
Schools
High Schools John Batram
School District The School District Of Philadelphia
Others
Senior Community No
Tax ID 403096500
Ownership Fee Simple
SqFt Source Estimated
Security Features Monitored
Acceptable Financing Cash, Conventional, FHA, VA
Listing Terms Cash, Conventional, FHA, VA
Financing Cash,Conventional,FHA,VA
Special Listing Condition Standard
Read Less
Want to know what your home might be worth? Contact us for a FREE valuation!

Our team is ready to help you sell your home for the highest possible price ASAP

Bought with Desarrie McDuffie • Coldwell Banker Realty

GET MORE INFORMATION





