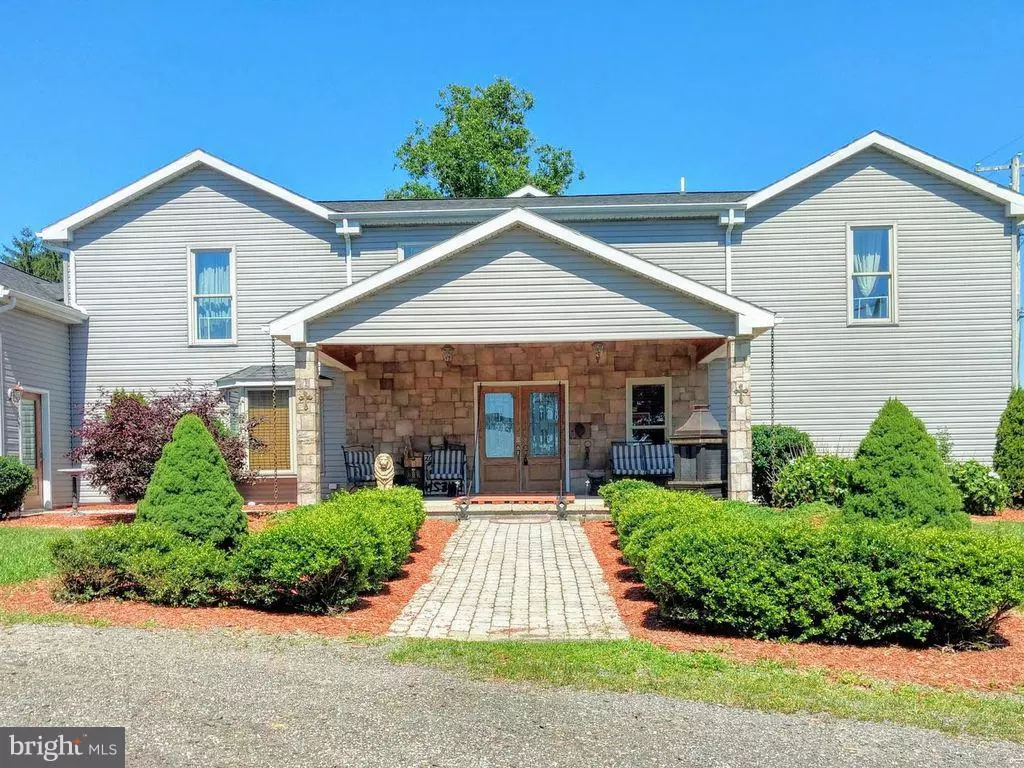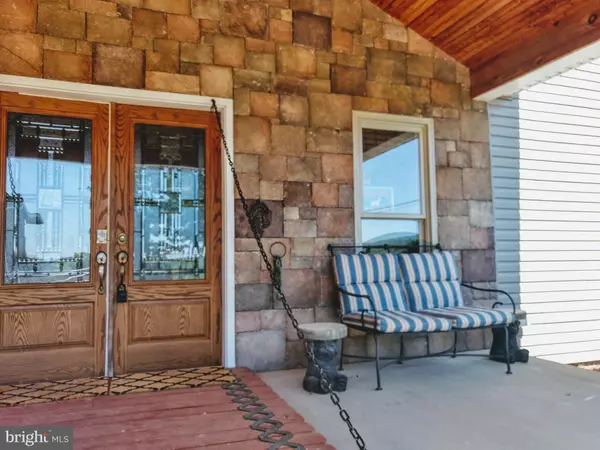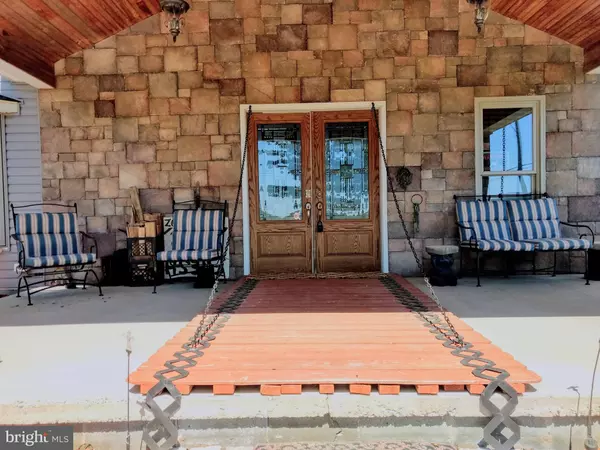$300,000
$300,000
For more information regarding the value of a property, please contact us for a free consultation.
1591 FAIR RD Schuylkill Haven, PA 17972
4 Beds
4 Baths
2,596 SqFt
Key Details
Sold Price $300,000
Property Type Single Family Home
Sub Type Detached
Listing Status Sold
Purchase Type For Sale
Square Footage 2,596 sqft
Price per Sqft $115
Subdivision None Available
MLS Listing ID 1008354452
Sold Date 02/25/19
Style Contemporary,Transitional
Bedrooms 4
Full Baths 3
Half Baths 1
HOA Y/N N
Abv Grd Liv Area 2,596
Originating Board BRIGHT
Year Built 2009
Annual Tax Amount $2,594
Tax Year 2017
Lot Size 1.000 Acres
Acres 1.99
Property Description
You do not want to miss this farmette! Custom built home in a country setting on 2 acres of land. Centrally located between Harrisburg, Reading and Lancaster County, this home has it all plus upgrades galore! This home has beautiful cherry hardwood floors throughout the open concept first floor. Beautiful kitchen includes fine cabinetry, granite counter tops, an stainless steel appliances. First floor master suite includes walk in closet and master bath. Upstairs includes a secondary master suite with attached bathroom, as well as 2 more large bedrooms and full bathroom. This home has incredible details such as crown molding throughout, leaded glass doors, gas fireplace and garage with full matching kitchen. Property is grandfathered in for farm animals. Property includes horse barn with stalls, newly added, fenced pastures with electric fencing, two riding areas,, 6 ' fencing runs border of the property with integrated privacy fencing, runs for dogs and small livestock, large chicken coop. 20' above ground pool with water filtration system, 220V pad and hook up ready for a hot tub plus so much more. See attached documents for complete list of incredible upgrades, too many to list. Schedule an appointment to see this marvelous home today!
Location
State PA
County Schuylkill
Area Wayne Twp (13334)
Zoning FARMETTE/RESIDENTIAL
Direction West
Rooms
Other Rooms Living Room, Dining Room, Bedroom 2, Bedroom 3, Bedroom 4, Kitchen, Bedroom 1, Laundry, Bathroom 1, Bathroom 2, Bathroom 3
Basement Outside Entrance, Poured Concrete, Sump Pump, Windows
Main Level Bedrooms 1
Interior
Interior Features Entry Level Bedroom, Floor Plan - Open, Primary Bath(s), Upgraded Countertops, Wood Floors, Crown Moldings
Hot Water Electric
Heating Heat Pump(s)
Cooling Central A/C
Flooring Carpet, Hardwood
Fireplaces Type Gas/Propane
Equipment Built-In Microwave, Oven/Range - Electric, Refrigerator, Stainless Steel Appliances
Fireplace Y
Window Features Energy Efficient
Appliance Built-In Microwave, Oven/Range - Electric, Refrigerator, Stainless Steel Appliances
Heat Source Electric
Laundry Main Floor
Exterior
Exterior Feature Patio(s), Porch(es)
Parking Features Additional Storage Area, Built In, Garage - Front Entry, Garage Door Opener, Inside Access
Garage Spaces 12.0
Fence Chain Link, Electric, Fully, Privacy, Split Rail, Wood
Pool Above Ground, Filtered
Utilities Available Cable TV Available
Water Access N
Roof Type Shingle
Street Surface Paved
Accessibility None
Porch Patio(s), Porch(es)
Attached Garage 2
Total Parking Spaces 12
Garage Y
Building
Lot Description Backs to Trees, Cleared, Not In Development, Private, Rear Yard, Rural, SideYard(s)
Story 2
Sewer On Site Septic
Water Well
Architectural Style Contemporary, Transitional
Level or Stories 2
Additional Building Above Grade
Structure Type 9'+ Ceilings,Dry Wall
New Construction N
Schools
School District Blue Mountain
Others
Senior Community No
Tax ID 34130102000
Ownership Fee Simple
SqFt Source Estimated
Security Features Smoke Detector
Special Listing Condition Standard
Read Less
Want to know what your home might be worth? Contact us for a FREE valuation!

Our team is ready to help you sell your home for the highest possible price ASAP

Bought with Kamryn N Brennan • Keller Williams Platinum Realty

GET MORE INFORMATION





