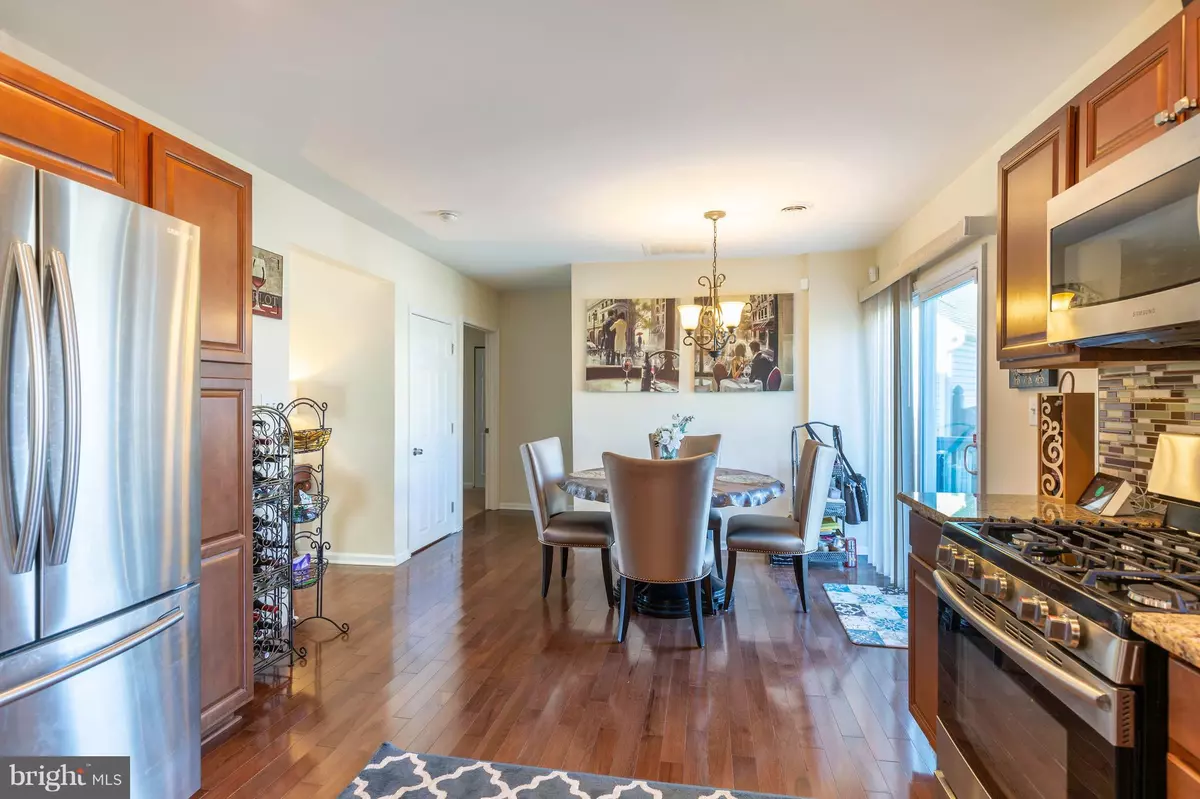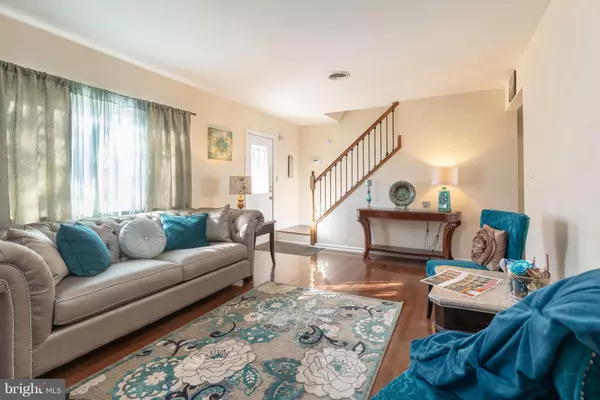$325,000
$325,000
For more information regarding the value of a property, please contact us for a free consultation.
1 TWIN OAKS RD Linthicum, MD 21090
3 Beds
4 Baths
2,126 SqFt
Key Details
Sold Price $325,000
Property Type Single Family Home
Sub Type Detached
Listing Status Sold
Purchase Type For Sale
Square Footage 2,126 sqft
Price per Sqft $152
Subdivision Michaelton Manor
MLS Listing ID MDAA302600
Sold Date 03/28/19
Style Cape Cod
Bedrooms 3
Full Baths 3
Half Baths 1
HOA Y/N N
Abv Grd Liv Area 1,326
Originating Board BRIGHT
Year Built 1947
Annual Tax Amount $2,979
Tax Year 2018
Lot Size 6,250 Sqft
Acres 0.14
Property Description
Tired of looking at dirty and beat homes? Then rush over to this immaculate model-like renovated top to bottom, now open concept Cape. Main level has gourmet kitchen with upgraded 42 inch cabinets, stainless steel appliances, including gas 5 burner stove and granite counters open to dining area with atrium doors to deck . Elegant living room. Hardwoods throughout except for lower level family room and bedrooms. Seller is just Mrs. Overachiever so this house will wow you! Designer deluxe kitchen will IMPRESS all, allowing the Chef to be open to the dining area guests. Main level master suite sizzles w/ one of the 3.1 dream redone classy baths. Upstairs has 2 bedrooms and one Bedroom with full bath and walk-in closet to make the 2nd master suite. Lower level rocks with fully finished game /family room with full bath plus an office/4th BR and walk-out to level fenced yard, shed & deck. Paved private driveway for all your cars and friends as this is the fun entertaining home everyone will want to be at! Linthicum is an awesome location to access NSA/Ft. Meade or to use BWI. Beltway bound or want to take the train or use the B&A Bike Trail so close? Great home for so many reasons to just move in and start enjoying life. Seller has found home of choice and can be flexible with closing date. OPEN HOUSE Sat 1/26 10-1
Location
State MD
County Anne Arundel
Zoning R5
Direction West
Rooms
Other Rooms Living Room, Bedroom 2, Bedroom 3, Kitchen, Basement, Bedroom 1, Additional Bedroom
Basement Full, Connecting Stairway, Improved, Interior Access, Outside Entrance, Rear Entrance, Space For Rooms, Walkout Stairs
Main Level Bedrooms 1
Interior
Interior Features Carpet, Ceiling Fan(s), Combination Kitchen/Dining, Breakfast Area, Kitchen - Eat-In, Kitchen - Gourmet
Hot Water Natural Gas
Heating Heat Pump(s)
Cooling Central A/C, Heat Pump(s)
Flooring Hardwood, Carpet, Ceramic Tile
Fireplaces Number 1
Equipment Built-In Microwave, Dishwasher, Disposal, Dryer, Exhaust Fan, Oven - Self Cleaning, Refrigerator, Stainless Steel Appliances, Stove, Water Heater
Fireplace N
Window Features Bay/Bow,Screens
Appliance Built-In Microwave, Dishwasher, Disposal, Dryer, Exhaust Fan, Oven - Self Cleaning, Refrigerator, Stainless Steel Appliances, Stove, Water Heater
Heat Source Electric
Exterior
Exterior Feature Deck(s)
Garage Spaces 4.0
Fence Decorative, Rear
Utilities Available DSL Available, Cable TV Available, Natural Gas Available, Sewer Available, Water Available
Water Access N
View Garden/Lawn
Roof Type Asphalt
Street Surface Black Top,Paved
Accessibility None
Porch Deck(s)
Road Frontage City/County
Total Parking Spaces 4
Garage N
Building
Story 3+
Sewer Public Sewer
Water Public
Architectural Style Cape Cod
Level or Stories 3+
Additional Building Above Grade, Below Grade
Structure Type Dry Wall
New Construction N
Schools
Elementary Schools Linthicum
Middle Schools Lindale
High Schools North County
School District Anne Arundel County Public Schools
Others
Senior Community No
Tax ID 020551701915200
Ownership Fee Simple
SqFt Source Assessor
Acceptable Financing Cash, Conventional, FHA, VA
Horse Property N
Listing Terms Cash, Conventional, FHA, VA
Financing Cash,Conventional,FHA,VA
Special Listing Condition Standard
Read Less
Want to know what your home might be worth? Contact us for a FREE valuation!

Our team is ready to help you sell your home for the highest possible price ASAP

Bought with Lee R. Tessier • Tessier Real Estate
GET MORE INFORMATION





