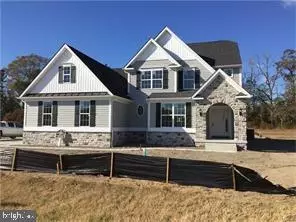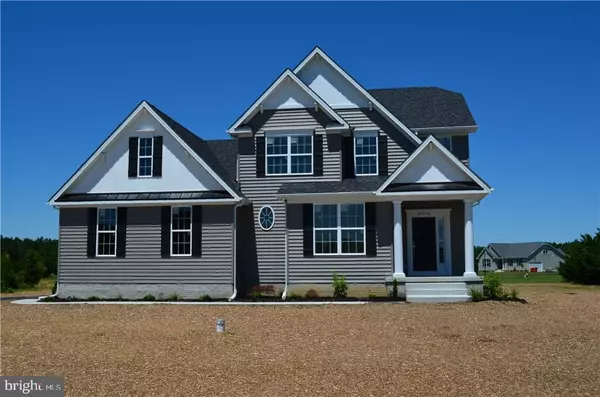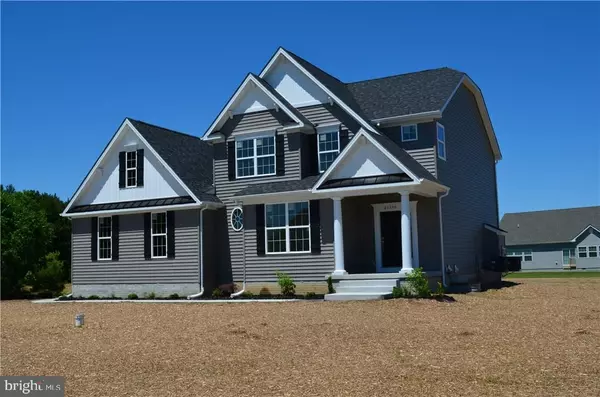$406,272
$409,000
0.7%For more information regarding the value of a property, please contact us for a free consultation.
25164 HARMONY WOODS DR Millsboro, DE 19966
4 Beds
3 Baths
2,776 SqFt
Key Details
Sold Price $406,272
Property Type Single Family Home
Sub Type Detached
Listing Status Sold
Purchase Type For Sale
Square Footage 2,776 sqft
Price per Sqft $146
Subdivision Harmony Woods
MLS Listing ID 1001573006
Sold Date 03/08/19
Style Coastal
Bedrooms 4
Full Baths 2
Half Baths 1
HOA Fees $29/ann
HOA Y/N Y
Abv Grd Liv Area 2,776
Originating Board SCAOR
Year Built 2018
Lot Size 2.070 Acres
Acres 2.07
Property Description
Quick Delivery Home under construction now!! The home will include a 3 car garage, a large unfinished storage room above the garage, a large 2nd floor game room, tile, granite, hardwood Welcome to Harmony Woods. This just may be the opportunity you've been waiting for. The community consists of 21 2+ acre private lots with large wooded buffers in a fantastically convenient location, close to the beaches, shopping, boating, golf, and whatever else you may be interested in. Restrictions are limited so bring your boats, Rv's, build a large outbuilding, or about anything else you would like to do. The best lots will go fast, make your call today!! Georgetown Model
Location
State DE
County Sussex
Area Indian River Hundred (31008)
Zoning AR
Rooms
Other Rooms Dining Room, Kitchen, Game Room, Family Room, Den, Storage Room
Main Level Bedrooms 1
Interior
Interior Features Attic, Breakfast Area, Kitchen - Island, Pantry, Entry Level Bedroom, Ceiling Fan(s)
Hot Water Propane
Heating Forced Air
Cooling Central A/C
Flooring Carpet, Hardwood, Tile/Brick
Fireplaces Type Gas/Propane
Equipment Dishwasher, Microwave, Oven/Range - Electric, Washer/Dryer Hookups Only, Water Heater
Furnishings No
Fireplace Y
Window Features Insulated,Screens
Appliance Dishwasher, Microwave, Oven/Range - Electric, Washer/Dryer Hookups Only, Water Heater
Heat Source Propane - Leased
Exterior
Exterior Feature Porch(es)
Parking Features Garage Door Opener
Garage Spaces 2.0
Water Access N
View Trees/Woods
Roof Type Architectural Shingle
Accessibility 2+ Access Exits
Porch Porch(es)
Attached Garage 2
Total Parking Spaces 2
Garage Y
Building
Lot Description Partly Wooded
Story 2
Foundation Block, Crawl Space
Sewer Gravity Sept Fld, Low Pressure Pipe (LPP)
Water Well
Architectural Style Coastal
Level or Stories 2
Additional Building Above Grade
Structure Type Vaulted Ceilings
New Construction N
Schools
School District Indian River
Others
Senior Community No
Tax ID 234-22.00-54.00
Ownership Fee Simple
SqFt Source Estimated
Acceptable Financing Cash, Conventional, USDA, FHA, VA
Listing Terms Cash, Conventional, USDA, FHA, VA
Financing Cash,Conventional,USDA,FHA,VA
Special Listing Condition Standard
Read Less
Want to know what your home might be worth? Contact us for a FREE valuation!

Our team is ready to help you sell your home for the highest possible price ASAP

Bought with DOLORES DESMOND • Patterson-Schwartz-Rehoboth
GET MORE INFORMATION





