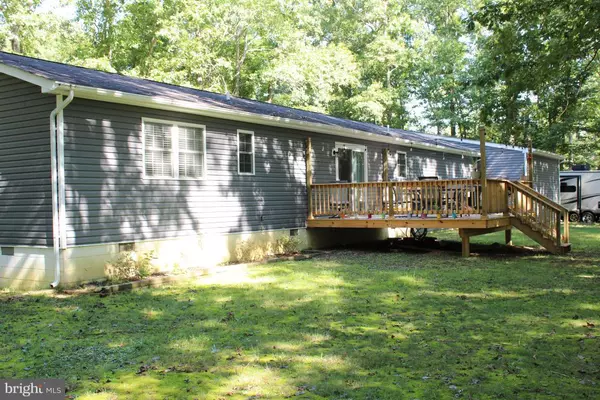$289,900
$307,000
5.6%For more information regarding the value of a property, please contact us for a free consultation.
36975 WEST WINSTON DR Mechanicsville, MD 20659
3 Beds
2 Baths
1,776 SqFt
Key Details
Sold Price $289,900
Property Type Single Family Home
Sub Type Detached
Listing Status Sold
Purchase Type For Sale
Square Footage 1,776 sqft
Price per Sqft $163
Subdivision Country Lakes
MLS Listing ID 1007545262
Sold Date 03/28/19
Style Ranch/Rambler
Bedrooms 3
Full Baths 2
HOA Fees $2/ann
HOA Y/N Y
Abv Grd Liv Area 1,776
Originating Board MRIS
Year Built 1984
Annual Tax Amount $2,463
Tax Year 2017
Lot Size 1.530 Acres
Acres 1.53
Property Description
1700Sq. Ft. of fine living space. You will love this well cared for home. Clean and updated.Engineered Hardwood floors. Plenty of room for everyone. Nice size bedrooms. Country kitchen with new appliances, granite counters w/ tile backsplash. Large family room for entertaining. Deck off kitchen. 2 car garage. private wooded lot.following replaced in 2017: windows, doors, siding, gutters, deck, carpet, floors, HVAC(including garage), countertops, paint, crawlspace and attic insulation, washer and dryer, water heater
Location
State MD
County Saint Marys
Zoning RNC
Rooms
Main Level Bedrooms 3
Interior
Interior Features Attic, Kitchen - Country, Upgraded Countertops, Primary Bath(s), Wood Floors, Ceiling Fan(s), Carpet, Family Room Off Kitchen, Walk-in Closet(s)
Hot Water Electric
Heating Heat Pump(s)
Cooling Ceiling Fan(s), Heat Pump(s)
Flooring Partially Carpeted, Hardwood
Equipment Cooktop, Dishwasher, Dryer, Exhaust Fan, Oven/Range - Electric, Refrigerator, Washer, Water Heater, Built-In Microwave, Stainless Steel Appliances
Fireplace N
Window Features Bay/Bow,Vinyl Clad
Appliance Cooktop, Dishwasher, Dryer, Exhaust Fan, Oven/Range - Electric, Refrigerator, Washer, Water Heater, Built-In Microwave, Stainless Steel Appliances
Heat Source Electric
Exterior
Exterior Feature Deck(s)
Parking Features Garage - Front Entry
Garage Spaces 2.0
Amenities Available Baseball Field, Basketball Courts, Picnic Area
Water Access N
Accessibility None
Porch Deck(s)
Attached Garage 2
Total Parking Spaces 2
Garage Y
Building
Lot Description Cul-de-sac, Backs to Trees, Partly Wooded
Story 1
Sewer Septic Exists
Water Public
Architectural Style Ranch/Rambler
Level or Stories 1
Additional Building Above Grade
New Construction N
Schools
Elementary Schools Dynard
Middle Schools Margaret Brent
High Schools Chopticon
School District St. Mary'S County Public Schools
Others
Senior Community No
Tax ID 1904031431
Ownership Fee Simple
SqFt Source Assessor
Acceptable Financing Rural Development, USDA, VA, FHA, Conventional
Listing Terms Rural Development, USDA, VA, FHA, Conventional
Financing Rural Development,USDA,VA,FHA,Conventional
Special Listing Condition Standard
Read Less
Want to know what your home might be worth? Contact us for a FREE valuation!

Our team is ready to help you sell your home for the highest possible price ASAP

Bought with John C Macbryde • O Brien Realty
GET MORE INFORMATION





