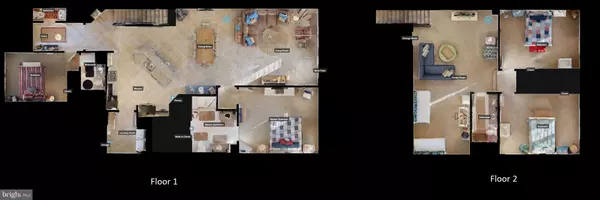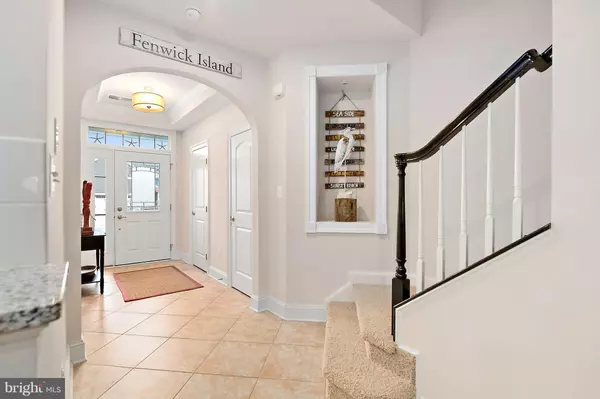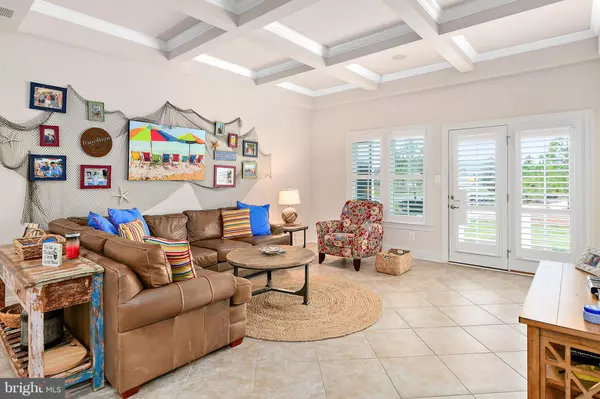$465,500
$464,900
0.1%For more information regarding the value of a property, please contact us for a free consultation.
30814 INKBERRY WAY Selbyville, DE 19975
4 Beds
4 Baths
2,427 SqFt
Key Details
Sold Price $465,500
Property Type Single Family Home
Sub Type Twin/Semi-Detached
Listing Status Sold
Purchase Type For Sale
Square Footage 2,427 sqft
Price per Sqft $191
Subdivision Bayside
MLS Listing ID DESU129350
Sold Date 03/29/19
Style Coastal,Contemporary,Villa
Bedrooms 4
Full Baths 3
Half Baths 1
HOA Fees $268/ann
HOA Y/N Y
Abv Grd Liv Area 2,427
Originating Board BRIGHT
Year Built 2013
Annual Tax Amount $1,402
Tax Year 2018
Lot Size 4,356 Sqft
Acres 0.1
Property Sub-Type Twin/Semi-Detached
Property Description
What an amazing 2 level villa style home in the prestigious Bayside community. This gorgeous 4 bedroom 3.5 bath residence is beautifully furnished, has an open floor plan with complete 1st floor living! The 1st floor offers a fully equipped gourmet kitchen & breakfast bar, dining & living room combo, laundry room, powder room, bedroom with a full bath and and a spacious master bedroom with trey ceiling, walk in closet & the master bath offers 2 vanities. The 2nd floor offers a huge great room, storage area, full bath with double vanity and 2 bedrooms with walk in closets. For outside entertaining and relaxing, from the living room you have access to a large hardscaped patio with a sitting wall and gas fire-pit. Also included is an attached garage and surround sound in the living room, kitchen & 2nd floor great room. This great location in Sun Ridge is close to the Tennis & Recreation Center with amenities that include 2 swimming pools, splash zone area, waterfall hot tub, Indoor fitness center, multiple tennis courts, Pickleball, sand volleyball, basketball court & Pool Bar & Grille. Additional Bayside amenities include an award winning Jack Nicklaus Signature Golf Course, The Cove Bar & Grille, a Health & Aquatic Club that includes a huge Indoor pool, hot tub, saunas, aerobics room, large fitness area and a juice bar & cafe. Located at The Point there is a private beach with outdoor swimming pool, restaurant, kayak/SUP launch area & nature trail. Also within the community is The Freeman Stage that offers concerts by award-winning artists, dance, theater & childrens performances. What a great opportunity to own in one of the best communities on the Eastern Shore!
Location
State DE
County Sussex
Area Baltimore Hundred (31001)
Zoning L
Rooms
Main Level Bedrooms 2
Interior
Interior Features Breakfast Area, Carpet, Combination Dining/Living, Dining Area, Entry Level Bedroom, Floor Plan - Open, Kitchen - Gourmet, Kitchen - Island, Primary Bath(s), Recessed Lighting, Upgraded Countertops, Walk-in Closet(s), Window Treatments
Heating Forced Air
Cooling Central A/C
Flooring Carpet, Ceramic Tile
Equipment Built-In Microwave, Cooktop, Dishwasher, Disposal, Extra Refrigerator/Freezer, Refrigerator, Stainless Steel Appliances, Washer, Water Heater
Furnishings Yes
Fireplace N
Appliance Built-In Microwave, Cooktop, Dishwasher, Disposal, Extra Refrigerator/Freezer, Refrigerator, Stainless Steel Appliances, Washer, Water Heater
Heat Source Other
Laundry Has Laundry, Washer In Unit, Dryer In Unit
Exterior
Exterior Feature Patio(s)
Parking Features Garage - Front Entry, Garage Door Opener, Inside Access
Garage Spaces 1.0
Amenities Available Basketball Courts, Beach, Boat Ramp, Club House, Fitness Center, Golf Course, Golf Course Membership Available, Jog/Walk Path, Pier/Dock, Pool - Indoor, Pool - Outdoor, Pool Mem Avail, Recreational Center, Security, Tennis Courts, Tot Lots/Playground, Other, Bike Trail, Common Grounds, Exercise Room, Golf Club, Lake, Putting Green, Swimming Pool, Volleyball Courts
Water Access N
Accessibility None
Porch Patio(s)
Attached Garage 1
Total Parking Spaces 1
Garage Y
Building
Lot Description Cleared, Corner, No Thru Street
Story 2
Foundation Crawl Space
Sewer Public Sewer
Water Public
Architectural Style Coastal, Contemporary, Villa
Level or Stories 2
Additional Building Above Grade
New Construction N
Schools
School District Indian River
Others
HOA Fee Include Management,Other,Lawn Maintenance,Sewer,Water
Senior Community No
Tax ID 533-19.00-1389.00
Ownership Fee Simple
SqFt Source Assessor
Acceptable Financing Cash, Conventional
Listing Terms Cash, Conventional
Financing Cash,Conventional
Special Listing Condition Standard
Read Less
Want to know what your home might be worth? Contact us for a FREE valuation!

Our team is ready to help you sell your home for the highest possible price ASAP

Bought with Karen Oass • Long & Foster Real Estate, Inc.
GET MORE INFORMATION





