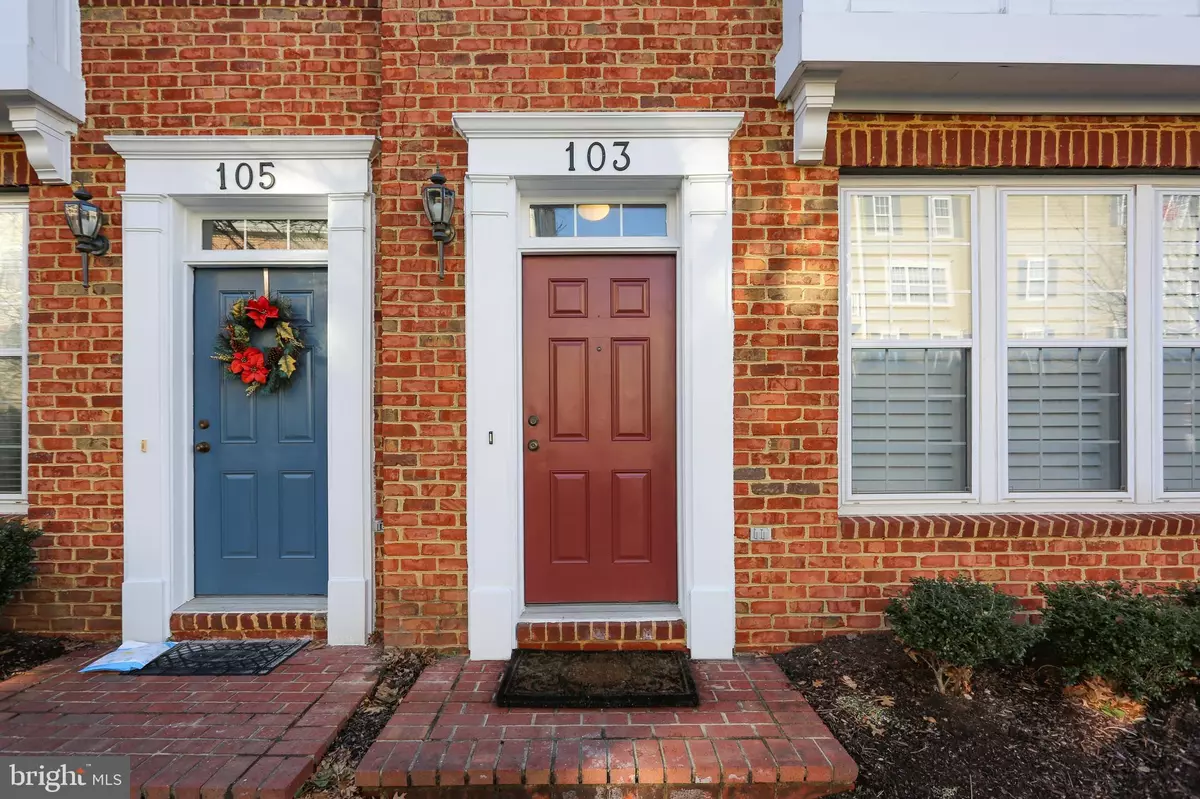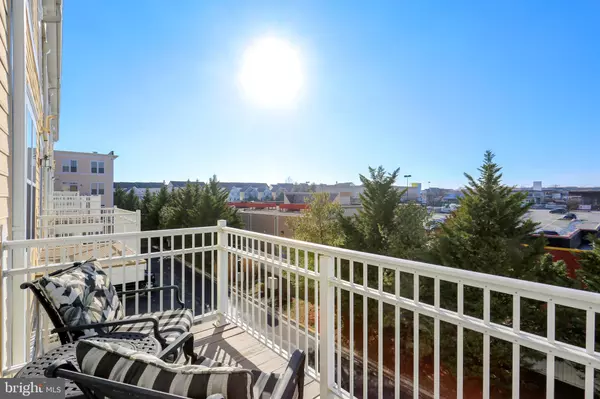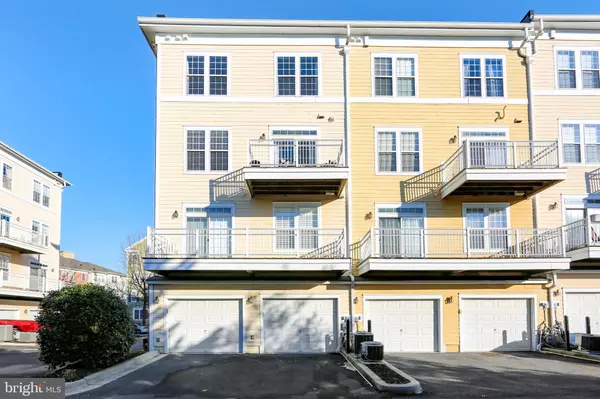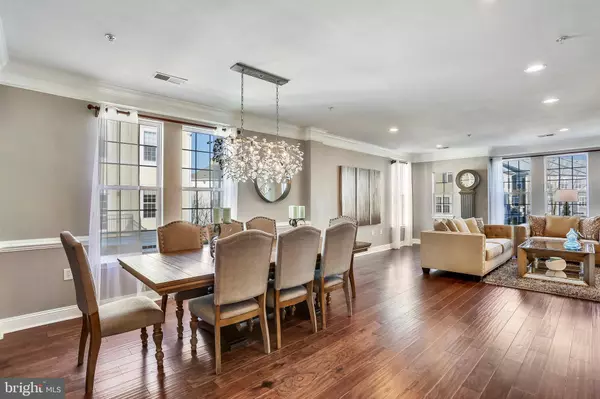$460,000
$459,999
For more information regarding the value of a property, please contact us for a free consultation.
103 BUCKSFIELD RD Gaithersburg, MD 20878
3 Beds
3 Baths
2,956 SqFt
Key Details
Sold Price $460,000
Property Type Condo
Sub Type Condo/Co-op
Listing Status Sold
Purchase Type For Sale
Square Footage 2,956 sqft
Price per Sqft $155
Subdivision Kentlands
MLS Listing ID MDMC561064
Sold Date 03/29/19
Style Other
Bedrooms 3
Full Baths 2
Half Baths 1
Condo Fees $342/mo
HOA Fees $104/mo
HOA Y/N Y
Abv Grd Liv Area 2,956
Originating Board BRIGHT
Year Built 2003
Annual Tax Amount $5,708
Tax Year 2018
Property Description
Stunning and gleaming gorgeous enourmous townhouse in the heart of the Kentlands. Walking distance to shops, restaurant and entertainment. This home features all the upgrades one would imagine. Details down to the engineered hardwood flooring on the main level, to the added recessed lighting throughout the home. Gourmet SS kitchen with granite count. Oversized bedrooms on the upper level. The enormous master bedroom has its own spectacular bathroom with separate bath and shower and double vanities. The master also features an expansive newly constructed walk in closet with a window. Truly spectacular, as is the entire home.
Location
State MD
County Montgomery
Zoning MXD
Interior
Interior Features Ceiling Fan(s), Combination Kitchen/Dining, Crown Moldings, Dining Area, Family Room Off Kitchen, Floor Plan - Open, Kitchen - Gourmet, Kitchen - Island, Primary Bath(s), Pantry, Recessed Lighting, Stall Shower, Upgraded Countertops, Window Treatments, Wine Storage
Heating Central
Cooling Central A/C, Heat Pump(s)
Equipment Built-In Microwave, Dishwasher, Disposal, Dryer - Electric, Dryer - Front Loading, Icemaker, Oven/Range - Electric, Refrigerator, Stainless Steel Appliances, Washer, Washer - Front Loading
Furnishings No
Fireplace N
Window Features Energy Efficient
Appliance Built-In Microwave, Dishwasher, Disposal, Dryer - Electric, Dryer - Front Loading, Icemaker, Oven/Range - Electric, Refrigerator, Stainless Steel Appliances, Washer, Washer - Front Loading
Heat Source Electric
Laundry Upper Floor
Exterior
Exterior Feature Balcony
Parking Features Garage - Rear Entry, Garage Door Opener
Garage Spaces 1.0
Amenities Available Basketball Courts, Club House, Common Grounds, Community Center, Jog/Walk Path, Lake, Recreational Center, Swimming Pool, Tennis Courts, Tot Lots/Playground, Pool - Outdoor
Water Access N
Roof Type Asphalt
Accessibility None
Porch Balcony
Attached Garage 1
Total Parking Spaces 1
Garage Y
Building
Story Other
Foundation None
Sewer Public Sewer
Water Public
Architectural Style Other
Level or Stories Other
Additional Building Above Grade, Below Grade
New Construction N
Schools
Elementary Schools Rachel Carson
Middle Schools Lakelands Park
High Schools Quince Orchard
School District Montgomery County Public Schools
Others
HOA Fee Include Pool(s),Recreation Facility,Snow Removal,Trash
Senior Community No
Tax ID 160903406700
Ownership Condominium
Horse Property N
Special Listing Condition Standard
Read Less
Want to know what your home might be worth? Contact us for a FREE valuation!

Our team is ready to help you sell your home for the highest possible price ASAP

Bought with Nathan B Dart • RE/MAX Realty Services
GET MORE INFORMATION





