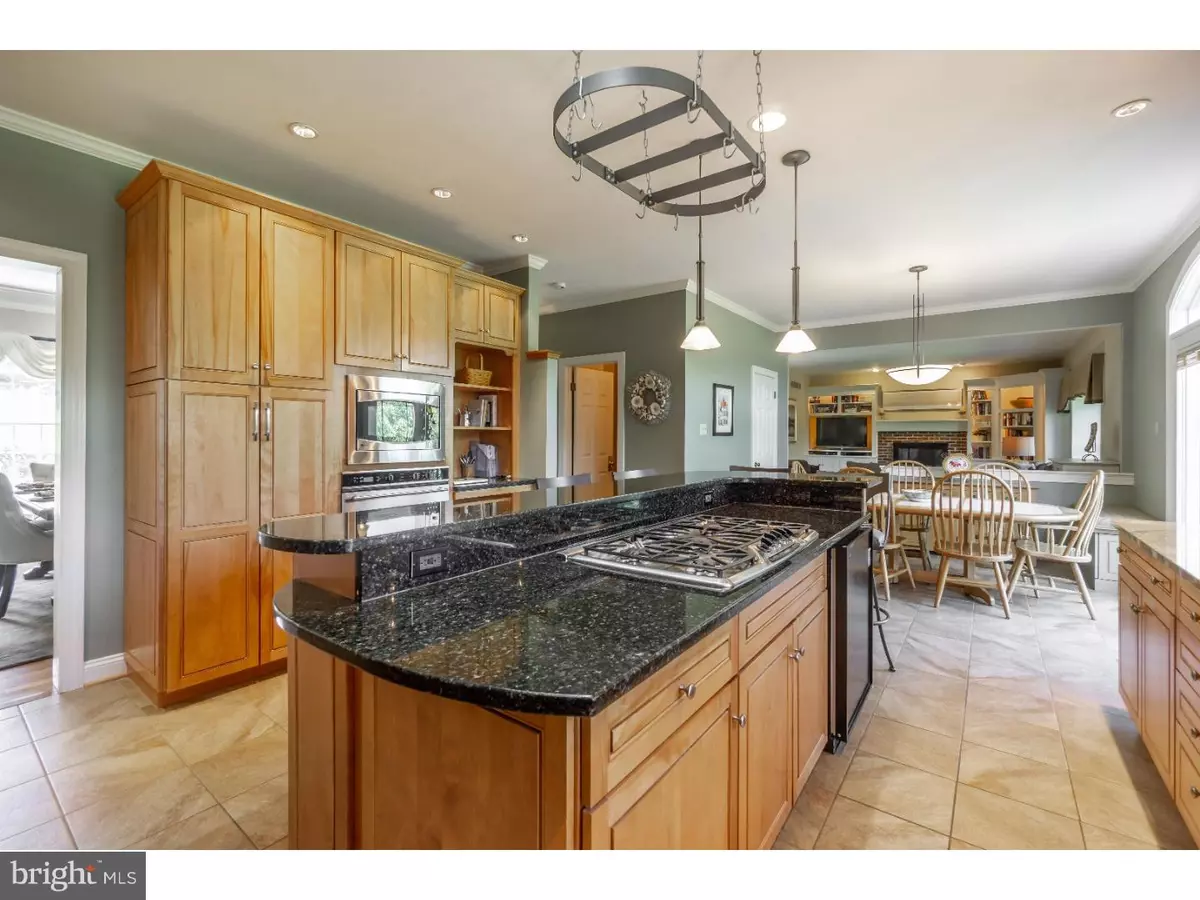$705,000
$700,000
0.7%For more information regarding the value of a property, please contact us for a free consultation.
687 MILITIA HILL DR West Chester, PA 19382
4 Beds
4 Baths
4,526 SqFt
Key Details
Sold Price $705,000
Property Type Single Family Home
Sub Type Detached
Listing Status Sold
Purchase Type For Sale
Square Footage 4,526 sqft
Price per Sqft $155
Subdivision Thornbury Knoll
MLS Listing ID 1009908786
Sold Date 03/25/19
Style Traditional
Bedrooms 4
Full Baths 3
Half Baths 1
HOA Fees $35/ann
HOA Y/N Y
Abv Grd Liv Area 4,526
Originating Board TREND
Year Built 1993
Annual Tax Amount $10,188
Tax Year 2018
Lot Size 1.600 Acres
Acres 1.6
Lot Dimensions 0X0
Property Description
Make your new family memories in this lovely 4 bedroom, 3.5 bath, 2.5 car garage manor home with finished walk out lower level in Thornbury Knolls! The current owners have upgraded the home as they have enjoyed living here. You will love the beautiful landscaped 1.6-acre yard as you drive down the driveway (2015). As you enter through the double front doors you will see the two-story grand foyer with curved staircase and beautiful refinished hardwood floors throughout the first floor. To the left you will find a large sunny living room that flows in to the family room with fireplace, built-ins that flows into a newly renovated chef's dream gourmet kitchen with beautiful maple cabinets, granite counter tops, large 2 step island, Thermador cook top, built in benches, bar area, pantry and work space. French doors lead to a 2 level deck for entertaining and enjoy the expansive views of the private back yard. The kitchen flows into a large dining room, perfect for hosting all the family gatherings. Adjacent to these areas is a lovely newly renovated powder room. Next to the kitchen is a large laundry room/mud room with access to the back yard and a spacious 2.5 garage complete this level. Going up the grand stair case you will find double doors into the master retreat, with sitting area ? office with built-in's and extra-large master closet (you will not be disappointed). The newly renovated 5-piece master bathroom is a dream with double sinks, large stall shower, soaking tub, chandelier, beautiful fixtures, cabinets and tile. The 3 other generous sized bedrooms with new carpet and an updated hall bath with 2 sinks complete the bedroom level. Going to the lower walk out entertainment level, you will find a large finished space equipped with a full bathroom. A flex room that could be a guest bedroom or playroom, workout room, etc. Out the patio doors you have a slate patio to enjoy the view. There is an unfinished space for your storage needs. Updates include: New Roof 2015, 2-zone heating system & A/C installed in 2010/2016 hot water heaters (2015) and more. All of this in the Award Winning West Chester School District with LOW taxes. Don't miss out on this rare opportunity. Schedule a showing today!!! The community is just minutes away from many parks and Historic Brandywine Battlefield. It offers convenient access to major commuter Routes 1, 202 & 322 for quick access to Philadelphia, Wilmington & King of Prussia. Fantastic restaurants, Starbucks & Wegamans
Location
State PA
County Chester
Area Thornbury Twp (10366)
Zoning RES
Rooms
Other Rooms Living Room, Dining Room, Primary Bedroom, Bedroom 2, Bedroom 3, Kitchen, Family Room, Bedroom 1, Laundry, Other
Basement Full, Outside Entrance, Fully Finished
Interior
Interior Features Primary Bath(s), Kitchen - Island, Butlers Pantry, Ceiling Fan(s), Dining Area
Hot Water Natural Gas
Heating Forced Air
Cooling Central A/C
Flooring Wood, Fully Carpeted, Tile/Brick
Fireplaces Number 1
Fireplaces Type Brick
Equipment Cooktop, Oven - Wall, Dishwasher, Refrigerator, Built-In Microwave
Fireplace Y
Appliance Cooktop, Oven - Wall, Dishwasher, Refrigerator, Built-In Microwave
Heat Source Natural Gas
Laundry Main Floor
Exterior
Exterior Feature Deck(s), Patio(s)
Parking Features Garage - Side Entry
Garage Spaces 5.0
Utilities Available Cable TV
Water Access N
Roof Type Shingle
Accessibility None
Porch Deck(s), Patio(s)
Attached Garage 2
Total Parking Spaces 5
Garage Y
Building
Story 2
Sewer On Site Septic
Water Public
Architectural Style Traditional
Level or Stories 2
Additional Building Above Grade
Structure Type 9'+ Ceilings
New Construction N
Schools
Middle Schools Stetson
High Schools Rustin
School District West Chester Area
Others
Senior Community No
Tax ID 66-03 -0005.02D0
Ownership Fee Simple
SqFt Source Assessor
Acceptable Financing Conventional, FHA 203(b)
Listing Terms Conventional, FHA 203(b)
Financing Conventional,FHA 203(b)
Special Listing Condition Standard
Read Less
Want to know what your home might be worth? Contact us for a FREE valuation!

Our team is ready to help you sell your home for the highest possible price ASAP

Bought with Gregory Martire • Springer Realty Group

GET MORE INFORMATION





