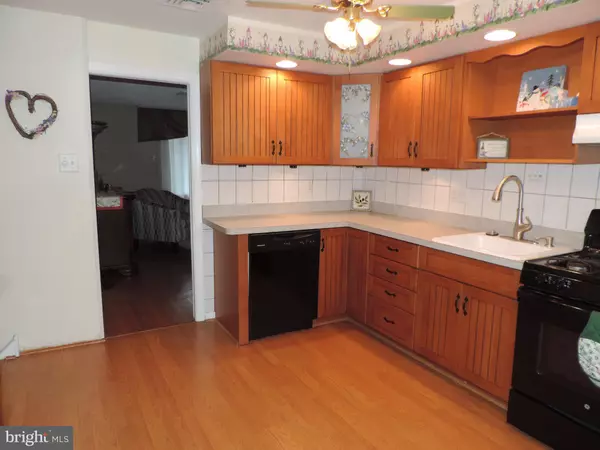$425,000
$425,000
For more information regarding the value of a property, please contact us for a free consultation.
9 DUTCH DR Southampton, PA 18966
5 Beds
3 Baths
2,207 SqFt
Key Details
Sold Price $425,000
Property Type Single Family Home
Sub Type Detached
Listing Status Sold
Purchase Type For Sale
Square Footage 2,207 sqft
Price per Sqft $192
Subdivision Windmill Vil
MLS Listing ID PABU306950
Sold Date 03/25/19
Style Bi-level
Bedrooms 5
Full Baths 3
HOA Y/N N
Abv Grd Liv Area 2,207
Originating Board BRIGHT
Year Built 1971
Annual Tax Amount $6,519
Tax Year 2018
Lot Size 0.310 Acres
Acres 1.0
Lot Dimensions 138 x 98
Property Description
Lovely well maintained split level home located in a pretty well maintained community within easy reach of all amenities and major highways for easy commute to all points north, south, east and west.The home has four bedrooms on the second floor plus two full baths. The main level has a cozy family room, large living room and large eat in kitchen and dining rooms plus a huge sun room which leads to a patio and to the pool area. In addition, the garage has been converted to a large bedroom currently being used as the master bedroom- could be used for in-law suite, au-pair or guest bedroom. The powder room has been converted to a full bathroom with large shower. The garage could easily be converted back to a functional two car garage. The home has hardwood floors throughout and all windows have been replaced.The home site on a one acre private corner lot with a large driveway for extra parking. There is a large inground pool surrounded by mature trees for privacy along with a shed giving extra storage. All this and located in Award Winning Council Rock Schools!!!
Location
State PA
County Bucks
Area Northampton Twp (10131)
Zoning R2
Rooms
Other Rooms Living Room, Dining Room, Primary Bedroom, Bedroom 4, Kitchen, Family Room, Bathroom 2, Bathroom 3
Basement Full
Main Level Bedrooms 1
Interior
Hot Water Natural Gas
Heating Heat Pump - Gas BackUp
Cooling Central A/C
Flooring Hardwood, Carpet
Fireplaces Number 1
Fireplace Y
Heat Source Natural Gas
Exterior
Pool In Ground
Utilities Available Natural Gas Available
Water Access N
View Trees/Woods
Roof Type Shingle
Accessibility None
Garage N
Building
Story 2.5
Sewer Public Sewer
Water Public
Architectural Style Bi-level
Level or Stories 2.5
Additional Building Above Grade, Below Grade
Structure Type Dry Wall
New Construction N
Schools
Elementary Schools Hillcrest
Middle Schools Cr-Holland
High Schools Council Rock High School South
School District Council Rock
Others
Senior Community No
Tax ID 31-063-029
Ownership Fee Simple
SqFt Source Assessor
Acceptable Financing Conventional
Horse Property N
Listing Terms Conventional
Financing Conventional
Special Listing Condition Standard
Read Less
Want to know what your home might be worth? Contact us for a FREE valuation!

Our team is ready to help you sell your home for the highest possible price ASAP

Bought with Patrick M. Frain • Re/Max One Realty
GET MORE INFORMATION





