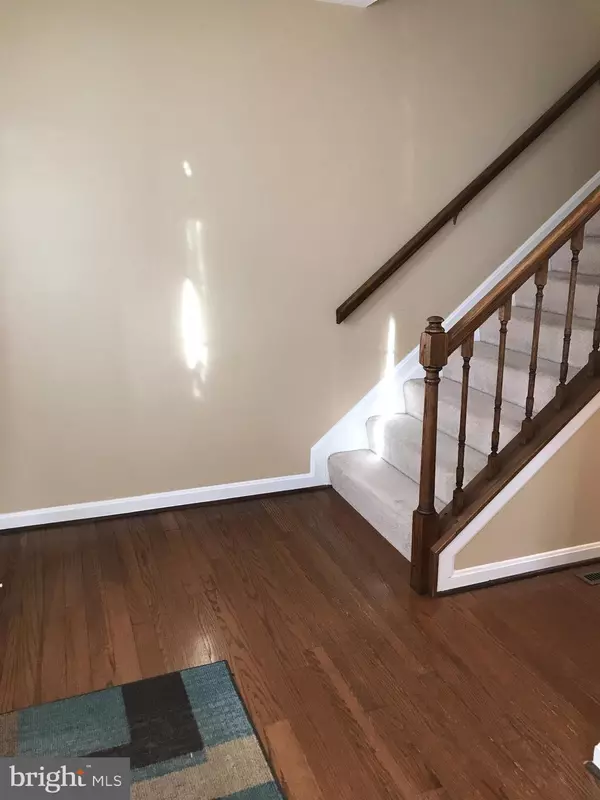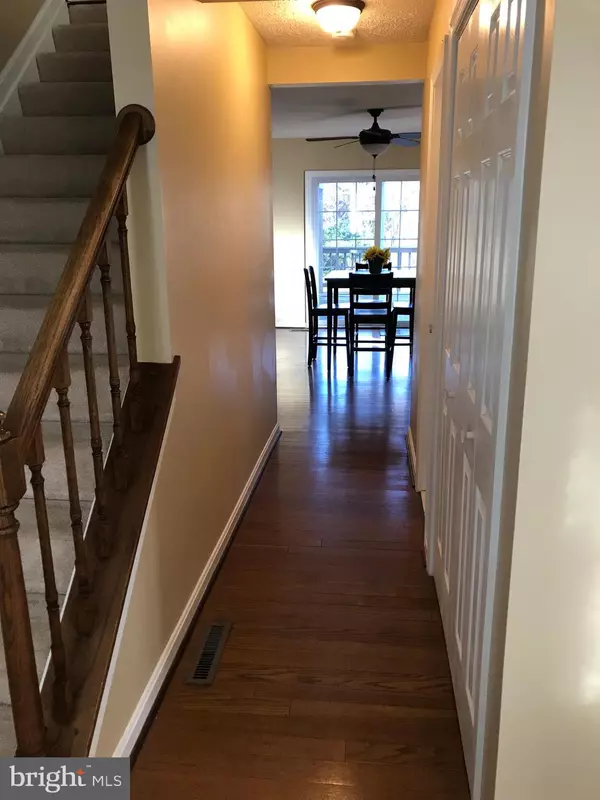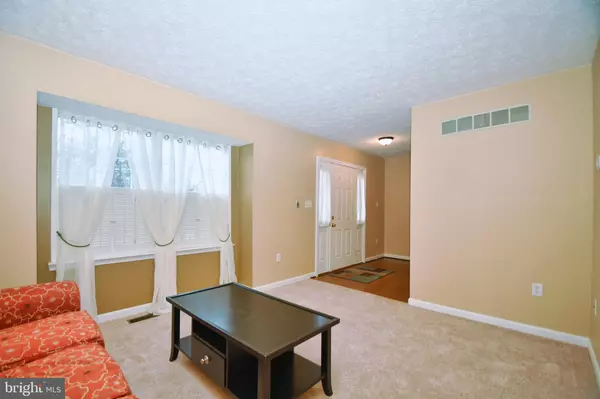$248,000
$242,000
2.5%For more information regarding the value of a property, please contact us for a free consultation.
1449 LANDIS CIR Bel Air, MD 21015
3 Beds
3 Baths
1,602 SqFt
Key Details
Sold Price $248,000
Property Type Townhouse
Sub Type End of Row/Townhouse
Listing Status Sold
Purchase Type For Sale
Square Footage 1,602 sqft
Price per Sqft $154
Subdivision None Available
MLS Listing ID MDHR221436
Sold Date 03/22/19
Style Traditional
Bedrooms 3
Full Baths 2
Half Baths 1
HOA Fees $45/mo
HOA Y/N Y
Abv Grd Liv Area 1,602
Originating Board BRIGHT
Year Built 1988
Annual Tax Amount $2,423
Tax Year 2018
Lot Size 5,610 Sqft
Acres 0.13
Property Description
TERRIFIC 24' WIDE END OF GROUP HAS A GREAT LAYOUT WITH THE FEEL OF A SINGLE FAMILY HOME INSIDE & OUT! ENTER INTO THE LARGE FOYER WITH HARDWOOD FLOORS, DOUBLE CLOSET & UPDATED HALF BATH! LIVING ROOM WITH DOUBLE WINDOW FLOWS INTO SEPARATE DINING ROOM WITH BAY WINDOW BOTH ROOMS HAVE NEW CARPET! SPACIOUS KITCHEN WITH HARDWOOD FLOORS HAS BREAKFAST BAR & ENOUGH ROOM FOR A TABLE & FAMILY ROOM AREA, HAS SLIDER TO 24X16 DECK THAT OVERLOOKS LARGE, PRIVATE REAR YARD, BACKING TO WOODS! UPSTAIRS THERE IS A SPACIOUS MASTER SUITE WITH WALKIN CLOSET PLUS A SEPARATE SHOE CLOSET & ATTACHED, UPDATED BATH WITH GRANITE & CUSTOM TILE! BEDROOMS 2&3 HAVE A GREAT VIEW OF WOODS! UPDATED HALL BATH! LOWER LEVEL HAS ROUGHIN & WALKOUT TO REAR YARD! NO WORRIES ABOUT PARKING-2 CAR PARKING PAD IN FRONT OF HOUSE! FRESHLY PAINTED & NEUTRAL THROUGHOUT! UPDATED LIGHT FIXTURES! ABUNDANCE OF WINDOWS PROVIDE LOTS OF NATURAL LIGHT! STORAGE SHED! EASY ACCESS TO I95! THIS IS ONE YOU WON'T WANT TO MISS
Location
State MD
County Harford
Zoning R2
Rooms
Other Rooms Living Room, Dining Room, Primary Bedroom, Bedroom 2, Bedroom 3, Kitchen, Family Room, Foyer, Laundry, Bathroom 2, Primary Bathroom
Basement Unfinished, Walkout Level
Interior
Interior Features Carpet, Ceiling Fan(s), Family Room Off Kitchen, Floor Plan - Open, Formal/Separate Dining Room, Kitchen - Eat-In, Primary Bath(s), Walk-in Closet(s)
Hot Water Electric
Heating Heat Pump(s)
Cooling Central A/C
Flooring Carpet, Hardwood, Ceramic Tile, Laminated
Equipment Dishwasher, Dryer, Icemaker, Refrigerator, Stove, Washer, Disposal
Fireplace N
Window Features Bay/Bow
Appliance Dishwasher, Dryer, Icemaker, Refrigerator, Stove, Washer, Disposal
Heat Source Electric
Laundry Basement
Exterior
Exterior Feature Deck(s)
Garage Spaces 2.0
Water Access N
View Trees/Woods
Accessibility Other
Porch Deck(s)
Total Parking Spaces 2
Garage N
Building
Lot Description Private, SideYard(s), Trees/Wooded
Story 3+
Sewer Public Sewer
Water Public
Architectural Style Traditional
Level or Stories 3+
Additional Building Above Grade, Below Grade
New Construction N
Schools
Elementary Schools Fountain Green
Middle Schools Southampton
High Schools C. Milton Wright
School District Harford County Public Schools
Others
HOA Fee Include Trash
Senior Community No
Tax ID 03-211789
Ownership Fee Simple
SqFt Source Assessor
Horse Property N
Special Listing Condition Standard
Read Less
Want to know what your home might be worth? Contact us for a FREE valuation!

Our team is ready to help you sell your home for the highest possible price ASAP

Bought with Melissa Schildtknecht • Keller Williams Gateway LLC
GET MORE INFORMATION





