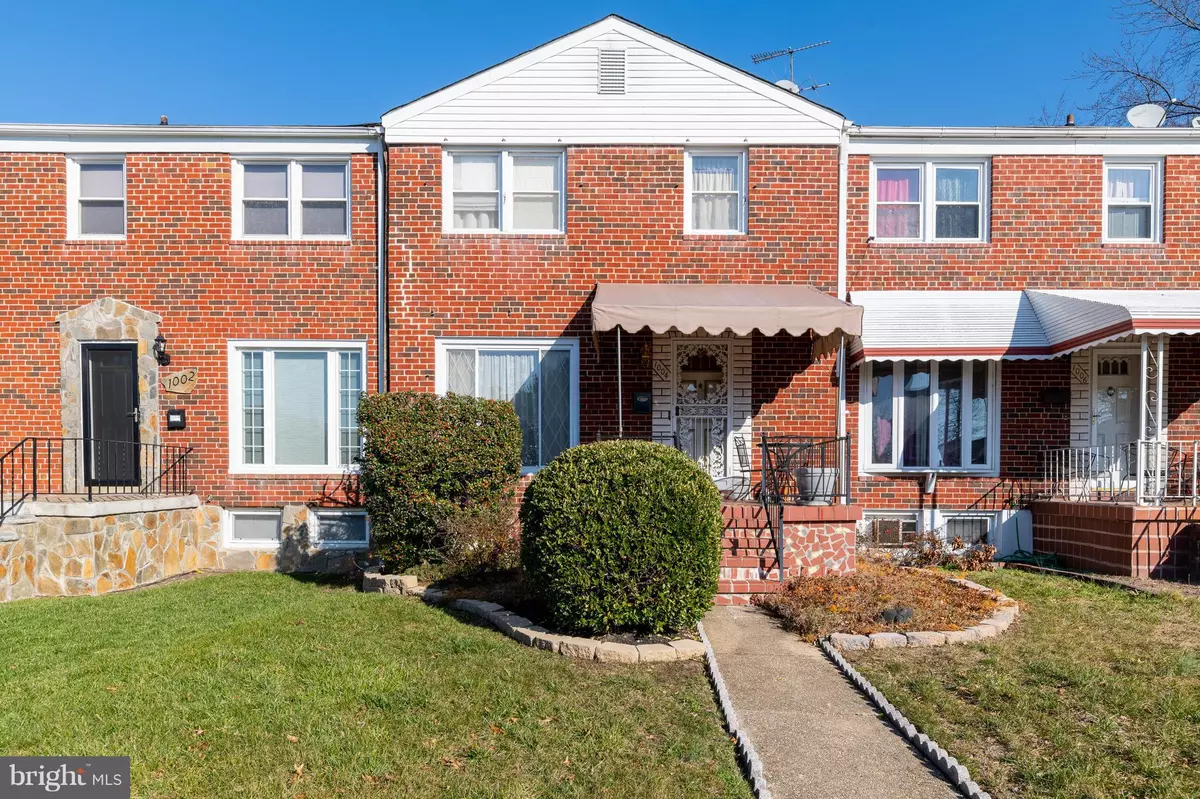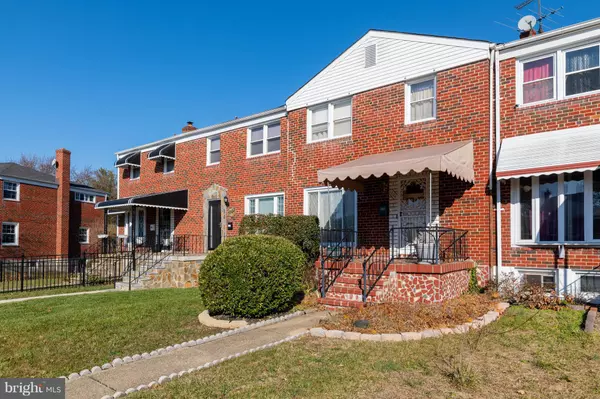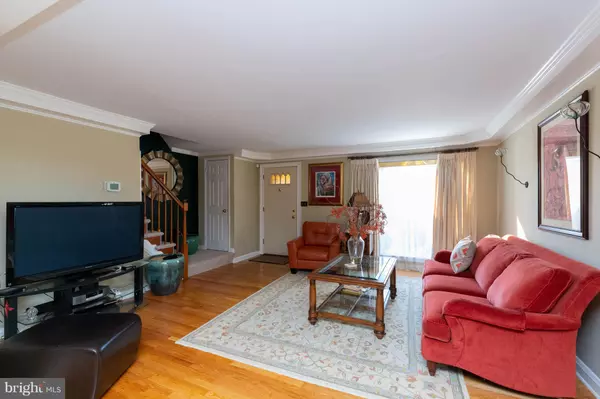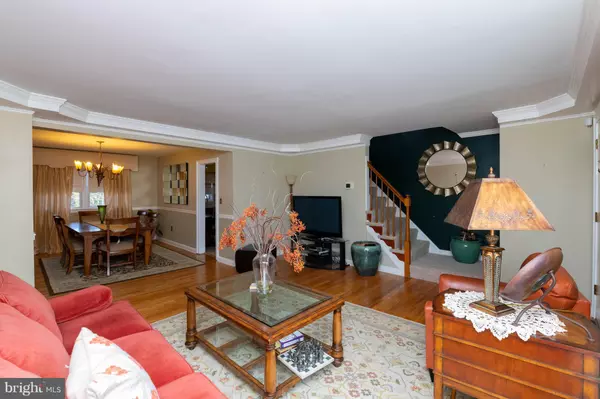$157,500
$159,900
1.5%For more information regarding the value of a property, please contact us for a free consultation.
1004 MARLAU DR Baltimore, MD 21212
3 Beds
2 Baths
1,240 SqFt
Key Details
Sold Price $157,500
Property Type Townhouse
Sub Type Interior Row/Townhouse
Listing Status Sold
Purchase Type For Sale
Square Footage 1,240 sqft
Price per Sqft $127
Subdivision Chinquapin Park
MLS Listing ID MDBA303464
Sold Date 03/09/19
Style Colonial,Traditional
Bedrooms 3
Full Baths 2
HOA Y/N N
Abv Grd Liv Area 1,240
Originating Board BRIGHT
Year Built 1956
Annual Tax Amount $2,992
Tax Year 2018
Property Description
BACK ON THE MARKET, Pending Release. Beautifully updated 3 bedroom, 2 full bath home just steps from the shops at Belvedere Square! A quaint front porch greats you as you step into this well maintained home featuring original hardwoods on the main and upper level. The main level features a large living room and dining room w/crown molding. The recently updated kitchen features quartz countertops, premium cabinets w/soft close, stainless steel appliances, and a gas range. The upper level features 3 well sized bedrooms all with original hardwoods and overhead lighting/ceiling fans, and an updated full bath. A fully finished tiled basement, updated laundry, and an ADA accessible full bath finish off this spacious home. And no need to worry about parking as the large parking pad out back can hold 2-3 cars, as well as be the perfect spot for a backyard BBQ and a safe spot for children to play. Home has also been updated for wireless cable and security systems! Seller offering 1 year home warranty! Schedule your tour of this beauty today!
Location
State MD
County Baltimore City
Zoning R-5
Rooms
Other Rooms Living Room, Dining Room, Kitchen
Basement Full
Interior
Interior Features Attic, Crown Moldings, Chair Railings, Dining Area, Floor Plan - Open, Wood Floors, Upgraded Countertops
Heating Forced Air
Cooling Central A/C
Flooring Hardwood, Partially Carpeted
Equipment Dishwasher, Disposal, Dryer, Oven/Range - Gas, Refrigerator, Stainless Steel Appliances, Washer, Water Heater
Fireplace N
Appliance Dishwasher, Disposal, Dryer, Oven/Range - Gas, Refrigerator, Stainless Steel Appliances, Washer, Water Heater
Heat Source Natural Gas
Laundry Basement, Has Laundry
Exterior
Exterior Feature Patio(s)
Garage Spaces 2.0
Water Access N
Accessibility Other Bath Mod
Porch Patio(s)
Total Parking Spaces 2
Garage N
Building
Lot Description Front Yard, Premium, Backs to Trees
Story 2
Sewer Public Sewer
Water Public
Architectural Style Colonial, Traditional
Level or Stories 2
Additional Building Above Grade
New Construction N
Schools
School District Baltimore City Public Schools
Others
Senior Community No
Tax ID 0327565138A631
Ownership Ground Rent
SqFt Source Estimated
Horse Property N
Special Listing Condition Standard
Read Less
Want to know what your home might be worth? Contact us for a FREE valuation!

Our team is ready to help you sell your home for the highest possible price ASAP

Bought with Alexis L Hall • Long & Foster Real Estate, Inc.
GET MORE INFORMATION





