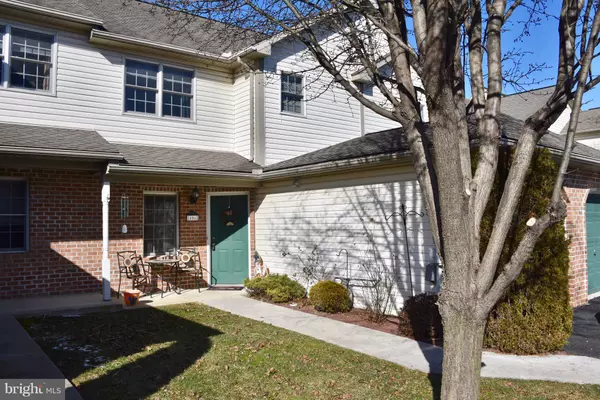$165,000
$165,000
For more information regarding the value of a property, please contact us for a free consultation.
406 OMICRON PL Wernersville, PA 19565
3 Beds
3 Baths
1,815 SqFt
Key Details
Sold Price $165,000
Property Type Townhouse
Sub Type Interior Row/Townhouse
Listing Status Sold
Purchase Type For Sale
Square Footage 1,815 sqft
Price per Sqft $90
Subdivision Westgate
MLS Listing ID PABK248360
Sold Date 03/22/19
Style Traditional
Bedrooms 3
Full Baths 2
Half Baths 1
HOA Fees $135/mo
HOA Y/N Y
Abv Grd Liv Area 1,815
Originating Board BRIGHT
Year Built 2001
Annual Tax Amount $4,236
Tax Year 2018
Lot Size 871 Sqft
Acres 0.02
Property Description
Move-in ready 3 BR, 2.5 bath townhome, situated within the Westgate Community, and residing in the Conrad Weiser School District. Walk into the foyer area and be welcomed by open floor plan! To you left you'll notice the recently remodeled kitchen - featuring dark cabinets and stainless steel appliances, perfect for any chef or baker! Open floor plan allows you to easily see the dining and living room, with recently installed laminate wood floors. Feel right at home in the living room with gas fireplace, and ample widows to take in the outdoors. First floor is finished off with access to the home's 1 car garage, utility and laundry room, and a recently updated half bath. Upstairs you'll find the home's 3 BR's, including the master suite featuring cathedral ceilings, large walk in closet, and full master bath. Rounding out the upstairs, you'll also find a second full bath and large walk-in closet. Don't forget about the 1 car garage, private driveway, gas heat and central air! The HOA takes care of lawn, snow, roof, landscaping, and trash! Schedule your appointment today. You won't be disappointed!
Location
State PA
County Berks
Area South Heidelberg Twp (10251)
Zoning RESIDENTIAL
Direction Southeast
Rooms
Other Rooms Living Room, Dining Room, Bedroom 2, Bedroom 3, Kitchen, Bedroom 1, Other, Utility Room
Interior
Interior Features Attic, Carpet, Ceiling Fan(s), Dining Area, Floor Plan - Open, Kitchen - Eat-In, Primary Bath(s), Walk-in Closet(s), Window Treatments
Hot Water Natural Gas
Heating Forced Air
Cooling Central A/C, Ceiling Fan(s)
Flooring Carpet, Laminated, Vinyl
Fireplaces Number 1
Fireplaces Type Gas/Propane
Equipment Built-In Microwave, Dishwasher, Dryer - Electric, Oven - Self Cleaning, Refrigerator, Stainless Steel Appliances, Stove, Water Heater
Fireplace Y
Window Features Double Pane,Replacement
Appliance Built-In Microwave, Dishwasher, Dryer - Electric, Oven - Self Cleaning, Refrigerator, Stainless Steel Appliances, Stove, Water Heater
Heat Source Natural Gas
Laundry Has Laundry, Main Floor
Exterior
Exterior Feature Patio(s), Porch(es)
Parking Features Garage - Front Entry, Garage Door Opener, Inside Access
Garage Spaces 1.0
Utilities Available Cable TV
Water Access N
Roof Type Pitched,Shingle
Street Surface Paved
Accessibility None
Porch Patio(s), Porch(es)
Road Frontage Boro/Township
Attached Garage 1
Total Parking Spaces 1
Garage Y
Building
Lot Description Front Yard, Level, Rear Yard
Story 2
Foundation Slab
Sewer Public Sewer
Water Public
Architectural Style Traditional
Level or Stories 2
Additional Building Above Grade, Below Grade
Structure Type Dry Wall,Vaulted Ceilings
New Construction N
Schools
School District Conrad Weiser Area
Others
HOA Fee Include Common Area Maintenance,Ext Bldg Maint,Lawn Maintenance,Management,Snow Removal,Trash
Senior Community No
Tax ID 51-4366-04-73-9814
Ownership Fee Simple
SqFt Source Assessor
Security Features Security System
Acceptable Financing Cash, Conventional, FHA
Listing Terms Cash, Conventional, FHA
Financing Cash,Conventional,FHA
Special Listing Condition Standard
Read Less
Want to know what your home might be worth? Contact us for a FREE valuation!

Our team is ready to help you sell your home for the highest possible price ASAP

Bought with Joshua Forry • RE/MAX Of Reading
GET MORE INFORMATION





