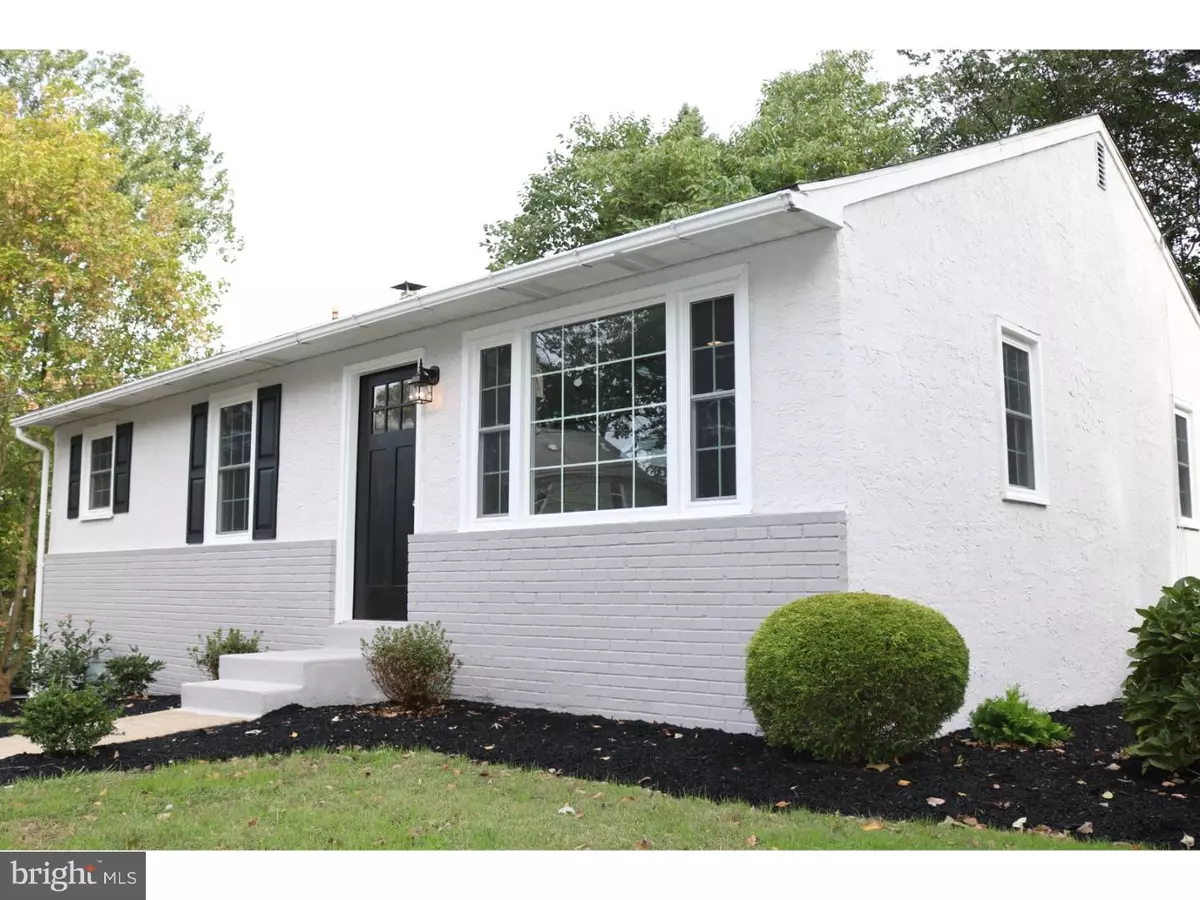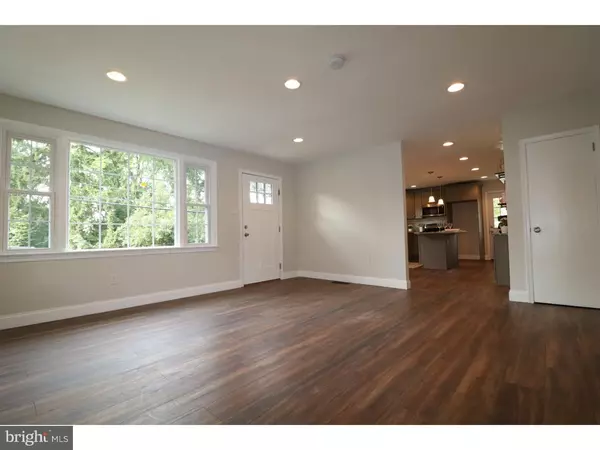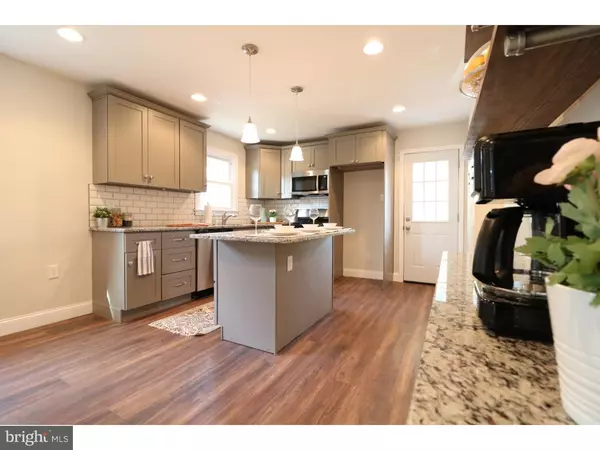$263,000
$265,000
0.8%For more information regarding the value of a property, please contact us for a free consultation.
119 QUIGLEY AVE Willow Grove, PA 19090
3 Beds
1 Bath
1,080 SqFt
Key Details
Sold Price $263,000
Property Type Single Family Home
Sub Type Detached
Listing Status Sold
Purchase Type For Sale
Square Footage 1,080 sqft
Price per Sqft $243
Subdivision Willow Grove
MLS Listing ID 1009940364
Sold Date 03/14/19
Style Ranch/Rambler
Bedrooms 3
Full Baths 1
HOA Y/N N
Abv Grd Liv Area 1,080
Originating Board TREND
Year Built 1960
Annual Tax Amount $4,283
Tax Year 2018
Lot Size 7,239 Sqft
Acres 0.17
Lot Dimensions 64
Property Description
Please don't hesitate to feel right at home when you visit this well-placed Rancher-style remodel in Willow Grove as it begs you to finish this shabby-chic remodel! A living room main entrance opens to spacious gathering area just around the corner from your eat in kitchen. Featuring a brand new kitchen including soft close cabinets, granite counters, appliances, flooring! Bevel-edge subway tile is the canvas for the mid-gray shaker cabinets and flirty granite in this updated gem. The three bedrooms are located off the main hallway and conveniently placed near the beckoning, ship lap lined full bathroom. The shower is outfitted with larger subway tiles and finished with Carrara Marble to complete this spa like feel. The full unfinished basement will bring out your creative side with space for storage and more. This property is ready to occupy now - DO NOT HESITATE TO BRING AN OFFER!
Location
State PA
County Montgomery
Area Upper Moreland Twp (10659)
Zoning R4
Rooms
Other Rooms Living Room, Primary Bedroom, Bedroom 2, Kitchen, Bedroom 1, Attic
Basement Full, Unfinished
Main Level Bedrooms 3
Interior
Interior Features Kitchen - Island, Ceiling Fan(s), Kitchen - Eat-In
Hot Water Natural Gas
Heating Forced Air
Cooling Central A/C
Flooring Fully Carpeted
Equipment Built-In Range, Dishwasher, Disposal, Built-In Microwave
Fireplace N
Appliance Built-In Range, Dishwasher, Disposal, Built-In Microwave
Heat Source Natural Gas
Laundry Basement
Exterior
Garage Spaces 3.0
Water Access N
Roof Type Pitched,Shingle
Accessibility None
Total Parking Spaces 3
Garage N
Building
Lot Description Front Yard, Rear Yard, SideYard(s)
Story 1
Foundation Brick/Mortar
Sewer Public Sewer
Water Public
Architectural Style Ranch/Rambler
Level or Stories 1
Additional Building Above Grade
New Construction N
Schools
School District Upper Moreland
Others
Senior Community No
Tax ID 59-00-14890-009
Ownership Fee Simple
SqFt Source Estimated
Acceptable Financing Conventional, VA, FHA 203(b)
Listing Terms Conventional, VA, FHA 203(b)
Financing Conventional,VA,FHA 203(b)
Special Listing Condition Standard
Read Less
Want to know what your home might be worth? Contact us for a FREE valuation!

Our team is ready to help you sell your home for the highest possible price ASAP

Bought with Stephen Matlack • Re/Max One Realty

GET MORE INFORMATION





