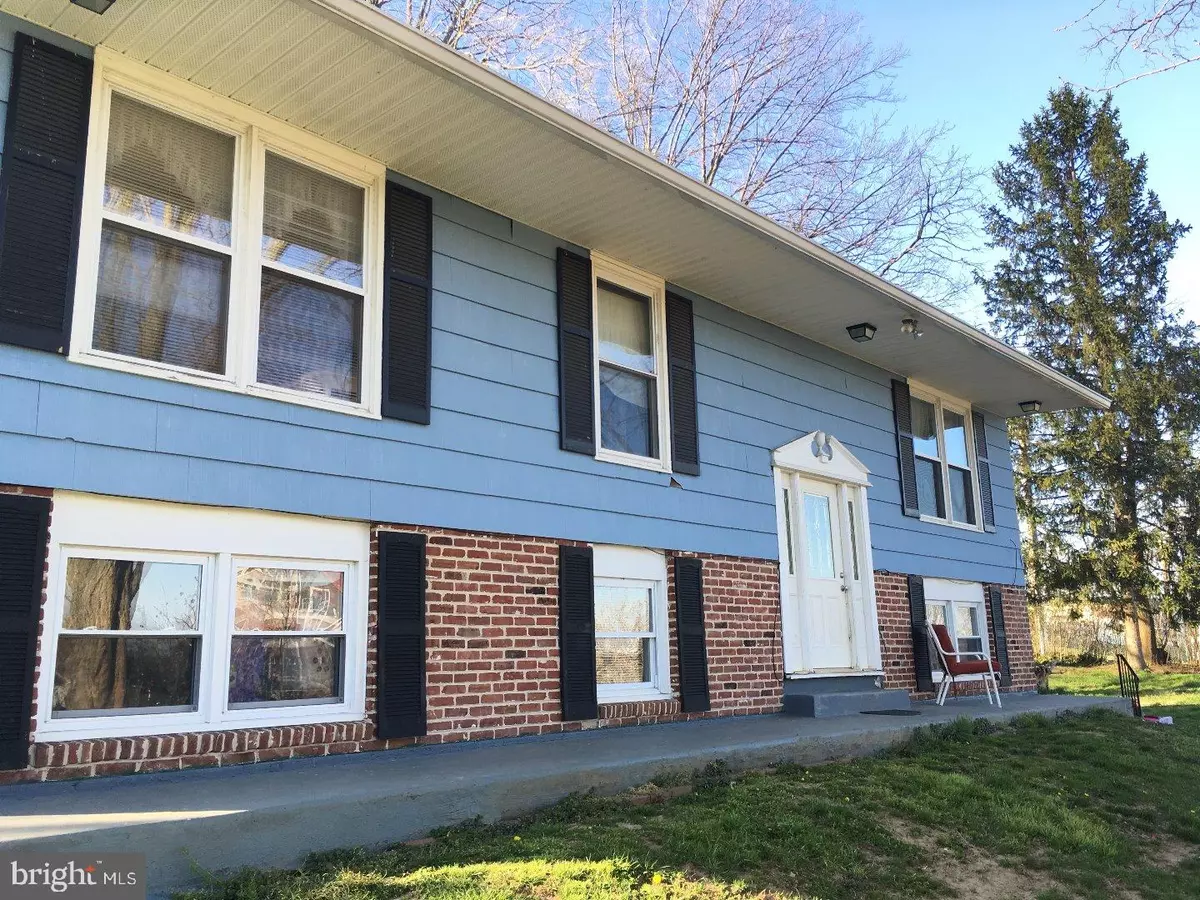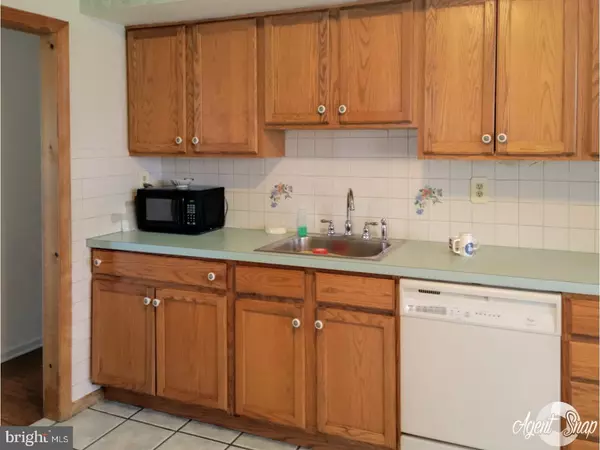$195,000
$200,000
2.5%For more information regarding the value of a property, please contact us for a free consultation.
425 NORTH LN Ridley Park, PA 19078
5 Beds
3 Baths
2,352 SqFt
Key Details
Sold Price $195,000
Property Type Single Family Home
Sub Type Detached
Listing Status Sold
Purchase Type For Sale
Square Footage 2,352 sqft
Price per Sqft $82
Subdivision Ridley Park
MLS Listing ID 1000392970
Sold Date 03/18/19
Style Other,Bi-level
Bedrooms 5
Full Baths 2
Half Baths 1
HOA Y/N N
Abv Grd Liv Area 2,352
Originating Board TREND
Year Built 1975
Annual Tax Amount $7,311
Tax Year 2018
Lot Size 0.298 Acres
Acres 0.3
Lot Dimensions 67X157
Property Description
This great bi-level home is just waiting for you to make it your own! Situated on an extra large (67X157) lot, 425 North offers charm, upgrades , plenty of outdoor space to enjoy, and is waiting to become the house of your dreams! Inside you will find ample living space and and a warm, cozy feel! Enter through the tiled foyer with a large storage closet and head up to the roomy and bright living room. Continue into the formal dining room and incredible eat-in-kitchen with breakfast bar. Down the hall you will find your coat closet, linen closet, updated tile bathroom and 3 excellent size bedrooms, all of which have double closets-plenty of room for all your belongings . The master bedroom offers a full master bathroom with walk-in shower, too! On the lower level you will be delighted with the spacious family/rec room with sliders to the rear yard. Here you will also find the 4th and 5th bedrooms, powder rm and separate laundry/utility room. All windows in the home have been replaced, new water heater installed 8/18 and the roof is less than 10 years young! There's plenty of offstreet parking in your private drive that fits 4-5 cars. Ample space for all you need! Popular Ridley School District. Close to I95, Blue Route, Philly International Airport. Easy commute to Center City, University City, and Jersey areas. Come fall in love today!
Location
State PA
County Delaware
Area Ridley Twp (10438)
Zoning RES
Rooms
Other Rooms Living Room, Dining Room, Primary Bedroom, Bedroom 2, Bedroom 3, Kitchen, Family Room, Bedroom 1, Other
Basement Full, Outside Entrance, Fully Finished
Main Level Bedrooms 3
Interior
Interior Features Primary Bath(s), Kitchen - Island, Kitchen - Eat-In
Hot Water Natural Gas
Heating Hot Water
Cooling None
Flooring Wood
Equipment Oven - Self Cleaning
Fireplace N
Window Features Replacement
Appliance Oven - Self Cleaning
Heat Source Natural Gas
Laundry Lower Floor
Exterior
Exterior Feature Patio(s)
Garage Spaces 3.0
Utilities Available Cable TV
Water Access N
View Water
Roof Type Shingle
Accessibility None
Porch Patio(s)
Total Parking Spaces 3
Garage N
Building
Lot Description Flag, Level, Front Yard, Rear Yard, SideYard(s)
Story 1.5
Foundation Concrete Perimeter
Sewer Public Sewer
Water Public
Architectural Style Other, Bi-level
Level or Stories 1.5
Additional Building Above Grade
New Construction N
Schools
High Schools Ridley
School District Ridley
Others
Senior Community No
Tax ID 38-06-00854-07
Ownership Fee Simple
SqFt Source Estimated
Acceptable Financing Cash, Conventional, FHA, VA
Listing Terms Cash, Conventional, FHA, VA
Financing Cash,Conventional,FHA,VA
Special Listing Condition Standard
Read Less
Want to know what your home might be worth? Contact us for a FREE valuation!

Our team is ready to help you sell your home for the highest possible price ASAP

Bought with Jessica L Mudrick • Coldwell Banker Realty
GET MORE INFORMATION





