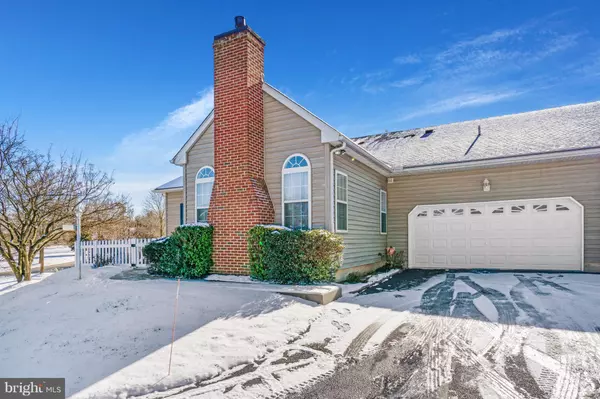$330,000
$330,000
For more information regarding the value of a property, please contact us for a free consultation.
2503 CENTURY LN Chadds Ford, PA 19317
2 Beds
3 Baths
2,310 SqFt
Key Details
Sold Price $330,000
Property Type Townhouse
Sub Type Interior Row/Townhouse
Listing Status Sold
Purchase Type For Sale
Square Footage 2,310 sqft
Price per Sqft $142
Subdivision Concord Crossing
MLS Listing ID PADE322364
Sold Date 03/21/19
Style Other
Bedrooms 2
Full Baths 2
Half Baths 1
HOA Fees $275/mo
HOA Y/N Y
Abv Grd Liv Area 1,710
Originating Board BRIGHT
Year Built 1999
Annual Tax Amount $5,918
Tax Year 2018
Property Description
Welcome home to Concord Crossing! Your lovely new home in this quiet community feels private and secluded yet it's just a short drive to shopping (Including tax free shopping just over the Delaware line!), upscale and casual restaurants,, the Concord Mall and so much more. It's also in the sought after Garnet Valley School District. You'll enjoy the convenience of a spacious 2 car garage with additional driveway parking. As you walk through the courtyard, surrounded by a white picket fence, and enter through the front door you'll notice the open floor plan and how it flows from the living room with a gas fireplace surrounded by a beautiful mantle, through the dining area and into the kitchen. There's ample counter space, plenty of cabinets and a breakfast bar. Beyond the kitchen is the laundry area and the door to the garage. This home has large windows throughout and allows the natural light to shine in. There's a sizable family room the opens to the living room and dining area that could be used as an office, a 3rd bedroom, an arts & crafts room or simply a quiet sitting room. A large bedroom with a full private bath and a powder room round out the main level. The second floor boasts a very spacious bedroom with a vaulted ceiling, skylight, a wonderful, cozy sitting area, big windows and full bath that includes a glass shower enclosure. You'll surely appreciate the two roomy walk-in closets, too!The very spacious finished basement has wall to wall carpet and several storage closets and is big enough to turn part of it into a home theater. There's even a nice pool table! Part of the basement was left unfinished to be used as a storage/workshop area. The furnace, the A/C and the evaporator coil were all replaced in 2016 and have been serviced annually. This home is move-in ready. Don't miss this opportunity to be part of the Concord Crossing community!
Location
State PA
County Delaware
Area Concord Twp (10413)
Zoning R-10
Rooms
Other Rooms Study, Sun/Florida Room
Basement Full, Fully Finished, Heated, Interior Access, Workshop
Main Level Bedrooms 2
Interior
Hot Water Natural Gas
Heating Forced Air
Cooling Central A/C
Flooring Carpet, Wood
Fireplaces Type Gas/Propane
Equipment Built-In Microwave, Dishwasher, Oven/Range - Gas, Washer, Dryer, Extra Refrigerator/Freezer
Appliance Built-In Microwave, Dishwasher, Oven/Range - Gas, Washer, Dryer, Extra Refrigerator/Freezer
Heat Source Natural Gas
Laundry Main Floor
Exterior
Parking Features Built In, Inside Access
Garage Spaces 2.0
Utilities Available Cable TV, Natural Gas Available, Phone, Sewer Available, Water Available
Water Access N
Accessibility None
Attached Garage 2
Total Parking Spaces 2
Garage Y
Building
Story 1
Sewer Public Sewer
Water Public
Architectural Style Other
Level or Stories 1
Additional Building Above Grade, Below Grade
Structure Type 9'+ Ceilings
New Construction N
Schools
Elementary Schools Garnet Valley Elem
Middle Schools Garnet Valley
High Schools Garnet Valley High
School District Garnet Valley
Others
HOA Fee Include All Ground Fee,Insurance,Parking Fee,Snow Removal,Security Gate,Road Maintenance,Lawn Care Rear,Lawn Care Front,Lawn Care Side,Lawn Maintenance,Common Area Maintenance,Ext Bldg Maint
Senior Community No
Tax ID 13-00-00202-43
Ownership Fee Simple
SqFt Source Estimated
Acceptable Financing Cash, Conventional
Listing Terms Cash, Conventional
Financing Cash,Conventional
Special Listing Condition Standard
Read Less
Want to know what your home might be worth? Contact us for a FREE valuation!

Our team is ready to help you sell your home for the highest possible price ASAP

Bought with Thomas R Urian • Patterson-Schwartz-Hockessin
GET MORE INFORMATION





