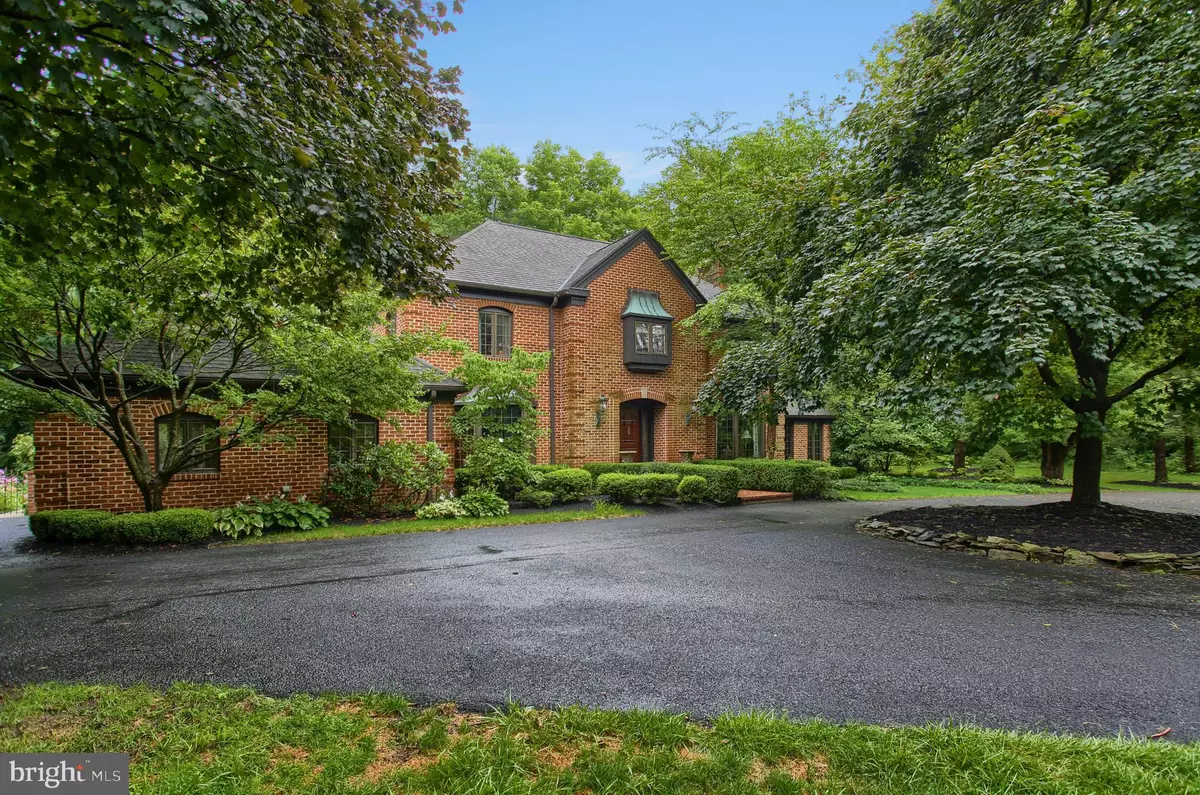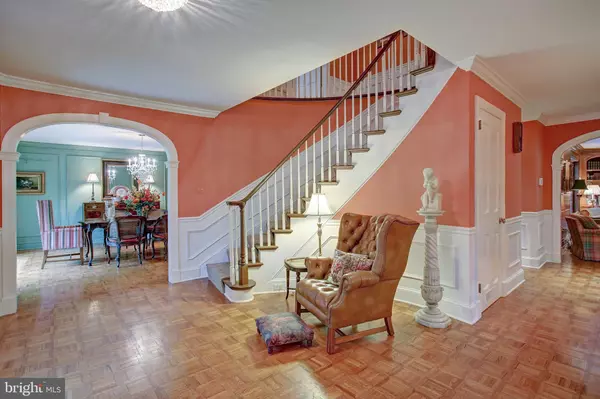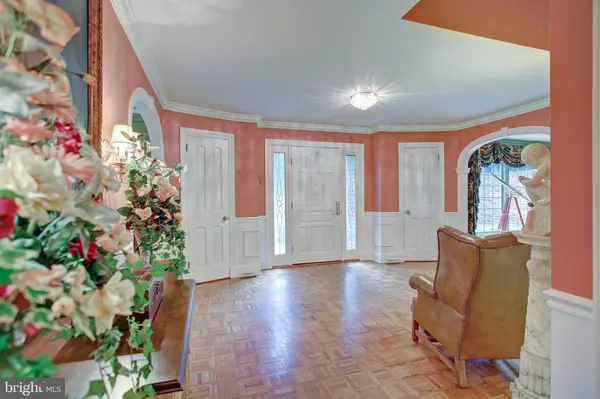$750,000
$885,000
15.3%For more information regarding the value of a property, please contact us for a free consultation.
1555 SLATE HILL RD Camp Hill, PA 17011
4 Beds
3 Baths
5,507 SqFt
Key Details
Sold Price $750,000
Property Type Single Family Home
Sub Type Detached
Listing Status Sold
Purchase Type For Sale
Square Footage 5,507 sqft
Price per Sqft $136
Subdivision None Available
MLS Listing ID 1002101196
Sold Date 03/20/19
Style Transitional
Bedrooms 4
Full Baths 2
Half Baths 1
HOA Y/N N
Abv Grd Liv Area 4,507
Originating Board BRIGHT
Year Built 1980
Annual Tax Amount $9,563
Tax Year 2018
Lot Size 13.680 Acres
Acres 13.68
Property Description
This amazing estate is just minutes from Harrisburg and major traffic routes yet conveniently tucked away with over 13 acres of privacy, peace and serenity! As you drive into the property you cannot help but enjoy the stately feel. The custom all brick home boasts quality and detail from the moment you step into the grand foyer with the curved stairwell leading to upstairs. The foyer is expansive with beautiful wood floors, crown molding an chair rail. Each room has been custom decorated from the furnishings, paint color to window treatments! Extensive built-ins in the study and family room, wood burning fireplaces in each of the living rooms and study. Expansive dining room to host the many gatherings you will want to have at this property. A lovely kitchen with lots of storage, built-ins and convenient layout for exquisite cooking! The beautiful sun room gives way to the private, gated patio and pool area. Walk or drive down to the barn/stable to see this fabulous building offering tack room, feed storage, wash area and stalls all the while enjoying the pasture and riding area! Take a stroll down to the Yellow Breeches that borders the back of this property! This property offers so much, you must see to appreciate!
Location
State PA
County Cumberland
Area Lower Allen Twp (14413)
Zoning AGRICULTURE WITH BUILDING
Rooms
Other Rooms Living Room, Dining Room, Primary Bedroom, Bedroom 2, Bedroom 3, Bedroom 4, Kitchen, Family Room, Foyer, Study, Sun/Florida Room, Mud Room, Bathroom 2, Primary Bathroom
Basement Garage Access, Interior Access, Partially Finished, Workshop
Interior
Interior Features Attic, Built-Ins, Breakfast Area, Carpet, Ceiling Fan(s), Chair Railings, Crown Moldings, Curved Staircase, Exposed Beams, Kitchen - Island, Primary Bath(s), Pantry, Skylight(s), Wainscotting, Walk-in Closet(s), Wet/Dry Bar, Window Treatments, Wine Storage, Wood Floors
Hot Water Electric
Heating Forced Air, Heat Pump(s)
Cooling Central A/C
Fireplaces Number 3
Fireplaces Type Wood
Equipment Cooktop - Down Draft, Dishwasher, Disposal, Dryer - Electric, Freezer, Oven - Double, Microwave, Oven - Wall, Refrigerator, Trash Compactor, Washer, Water Heater
Fireplace Y
Window Features Bay/Bow,Double Pane,Screens
Appliance Cooktop - Down Draft, Dishwasher, Disposal, Dryer - Electric, Freezer, Oven - Double, Microwave, Oven - Wall, Refrigerator, Trash Compactor, Washer, Water Heater
Heat Source Electric
Laundry Main Floor
Exterior
Exterior Feature Patio(s)
Parking Features Garage - Side Entry, Garage Door Opener
Garage Spaces 2.0
Pool Fenced, Heated, In Ground
Water Access N
View Creek/Stream, Pasture, Trees/Woods
Roof Type Architectural Shingle
Accessibility None
Porch Patio(s)
Attached Garage 2
Total Parking Spaces 2
Garage Y
Building
Story 2
Foundation Block
Sewer On Site Septic
Water Private
Architectural Style Transitional
Level or Stories 2
Additional Building Above Grade, Below Grade
New Construction N
Schools
Elementary Schools Rossmoyne
Middle Schools Allen
High Schools Cedar Cliff
School District West Shore
Others
Senior Community No
Tax ID 13-10-0258-028
Ownership Fee Simple
SqFt Source Assessor
Security Features Monitored,Smoke Detector
Acceptable Financing Conventional, Cash, VA
Horse Property Y
Horse Feature Stable(s), Riding Ring, Horses Allowed
Listing Terms Conventional, Cash, VA
Financing Conventional,Cash,VA
Special Listing Condition Standard
Read Less
Want to know what your home might be worth? Contact us for a FREE valuation!

Our team is ready to help you sell your home for the highest possible price ASAP

Bought with John A. Esser • RE/MAX Realty Associates

GET MORE INFORMATION





