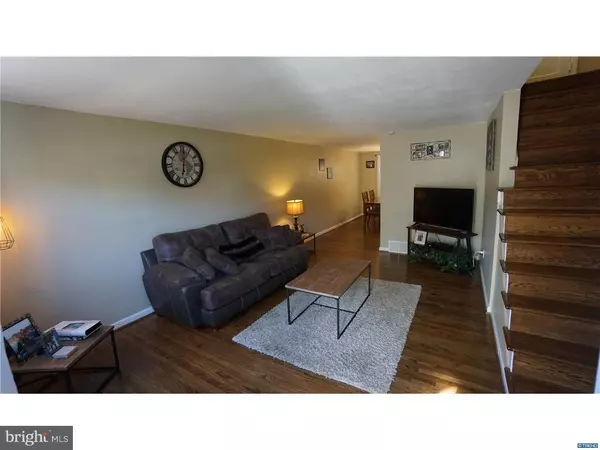$119,000
$119,900
0.8%For more information regarding the value of a property, please contact us for a free consultation.
806 TAYLOR DR Folcroft, PA 19032
3 Beds
1 Bath
2,152 Sqft Lot
Key Details
Sold Price $119,000
Property Type Townhouse
Sub Type Interior Row/Townhouse
Listing Status Sold
Purchase Type For Sale
Subdivision Delmar Village
MLS Listing ID PADE100178
Sold Date 03/15/19
Style AirLite
Bedrooms 3
Full Baths 1
HOA Y/N N
Originating Board TREND
Year Built 1955
Annual Tax Amount $3,567
Tax Year 2018
Lot Size 2,152 Sqft
Acres 0.04
Lot Dimensions 16 X 122
Property Description
Get READY to move right in! This 3 bedroom 1 full bath airlite townhome in Folcroft is ready for its new owners! This home features refinished hardwood floors throughout the first level and newer carpets upstairs in the bedrooms. There are ceiling fans, lots of natural light and plenty of closet space in all the bedrooms. With a 5 year old roof; replacement windows; central heating & cooling; refinished oak hardwoods; new front & insulated garage door and fresh paint on walls, trim and doors; new washer and dryer; newer hot water heater. This home is as solid as a rock. The main level is great for entertaining with a formal living room, dining room and kitchen that flows wonderfully. The basement has a finished family room as well as a mud room/laundry room and a 1 car garage with interior access to the home. As a result of the homes location in the neighborhood, which backs to the woods, the rear yard and shed have a lot of privacy. Go visit today!
Location
State PA
County Delaware
Area Folcroft Boro (10420)
Zoning 01-TR
Rooms
Other Rooms Living Room, Dining Room, Primary Bedroom, Bedroom 2, Kitchen, Family Room, Bedroom 1, Laundry, Attic
Basement Full, Partially Finished, Walkout Level
Interior
Interior Features Ceiling Fan(s), Skylight(s)
Hot Water Natural Gas
Heating Other
Cooling Central A/C
Flooring Fully Carpeted, Vinyl, Wood
Equipment Built-In Range, Dishwasher, Oven - Self Cleaning
Fireplace N
Window Features Replacement
Appliance Built-In Range, Dishwasher, Oven - Self Cleaning
Heat Source Natural Gas
Laundry Basement
Exterior
Parking Features Garage Door Opener, Inside Access
Garage Spaces 3.0
Utilities Available Cable TV
Water Access N
Roof Type Flat,Pitched,Shingle
Accessibility None
Attached Garage 1
Total Parking Spaces 3
Garage Y
Building
Lot Description Flag, Front Yard, Level, Rear Yard
Story Other
Foundation Brick/Mortar, Concrete Perimeter
Sewer Public Sewer
Water Public
Architectural Style AirLite
Level or Stories Other
Additional Building Above Grade, Below Grade
New Construction N
Schools
School District Southeast Delco
Others
Senior Community No
Tax ID 20000143100
Ownership Fee Simple
SqFt Source Estimated
Acceptable Financing Conventional, FHA 203(b), VA
Listing Terms Conventional, FHA 203(b), VA
Financing Conventional,FHA 203(b),VA
Special Listing Condition Standard
Read Less
Want to know what your home might be worth? Contact us for a FREE valuation!

Our team is ready to help you sell your home for the highest possible price ASAP

Bought with NON MEMBER • NONMEM

GET MORE INFORMATION





