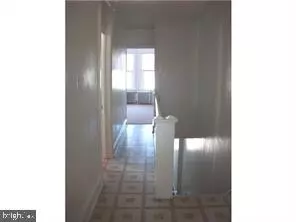$57,000
$54,900
3.8%For more information regarding the value of a property, please contact us for a free consultation.
1223 E 9TH ST Eddystone, PA 19022
1,456 SqFt
Key Details
Sold Price $57,000
Property Type Single Family Home
Sub Type Twin/Semi-Detached
Listing Status Sold
Purchase Type For Sale
Square Footage 1,456 sqft
Price per Sqft $39
MLS Listing ID PADE321432
Sold Date 03/08/19
Style Traditional
HOA Y/N N
Abv Grd Liv Area 1,456
Originating Board BRIGHT
Year Built 1915
Annual Tax Amount $3,437
Tax Year 2018
Lot Size 2,744 Sqft
Acres 0.06
Lot Dimensions 20x135
Property Description
This very affordable charming Edwardian style twin duplex features two 1BR units with separate entrances and separate electric hot water heaters (one is brand new). New 2018 Oil Heater. Bricks have been pointed. There is an inviting front porch and large fenced yard. Full basement. Rubber roof. Replacement windows. Separate upgraded electric on circuit breakers. lst floor: large LR, BR w/bow window, upgraded eat-in Kit, laundry rm, upgraded full bath. Access to full basement with 2 cedar closets for storage. 2nd floor: large BR w/bow window, LR, upgraded E/I kit &full bath. Conveniently located to schools, shopping, hospital, bus, I-95. 476, Walt Whitman Bridge, Barry Bridge, airport, train, Widner Univ, Swarthmore College, Ridley Marina , Harrah's & Phila, Wilm & KofP! Great Mechanics! Both units rent for $650. First floor tenant just moved out....have a tenant who would like to rent unit.
Location
State PA
County Delaware
Area Eddystone Boro (10418)
Zoning RESIDEN
Rooms
Basement Full, Unfinished
Interior
Interior Features Cedar Closet(s), Ceiling Fan(s), Kitchen - Eat-In, Floor Plan - Traditional, Stall Shower
Hot Water Oil, Multi-tank
Heating Hot Water
Cooling None
Flooring Partially Carpeted, Vinyl
Equipment Oven/Range - Electric
Fireplace N
Window Features Replacement
Appliance Oven/Range - Electric
Heat Source Oil
Exterior
Exterior Feature Porch(es)
Water Access N
View Garden/Lawn, Other
Roof Type Flat
Street Surface Paved
Accessibility None
Porch Porch(es)
Garage N
Building
Lot Description Front Yard, Open, Rear Yard
Foundation Brick/Mortar
Sewer Public Sewer
Water Public
Architectural Style Traditional
Additional Building Above Grade, Below Grade
New Construction N
Schools
Middle Schools Ridley
High Schools Ridley
School District Ridley
Others
Tax ID 18-00-00454-00
Ownership Fee Simple
SqFt Source Assessor
Acceptable Financing Conventional, Cash
Listing Terms Conventional, Cash
Financing Conventional,Cash
Special Listing Condition Standard
Read Less
Want to know what your home might be worth? Contact us for a FREE valuation!

Our team is ready to help you sell your home for the highest possible price ASAP

Bought with Latoya N Fowler • Entourage Elite Real Estate-Media

GET MORE INFORMATION





