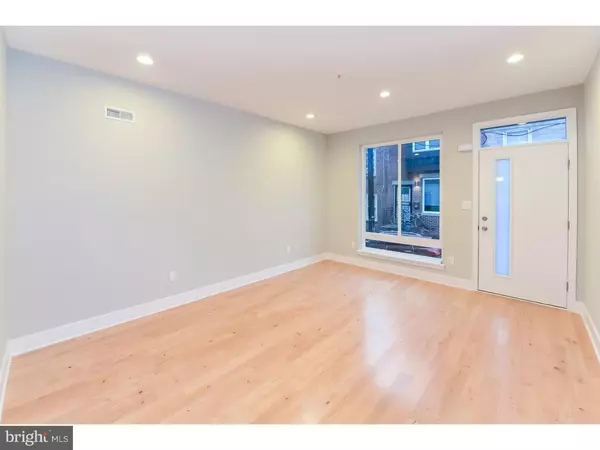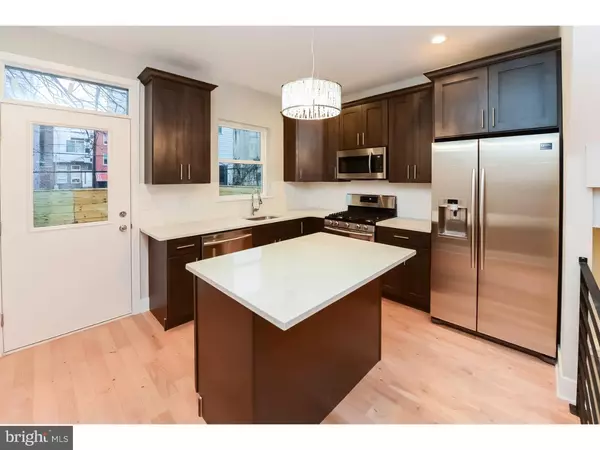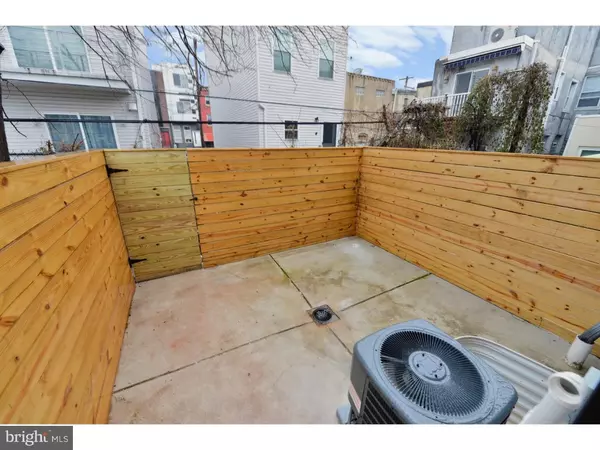$370,000
$379,900
2.6%For more information regarding the value of a property, please contact us for a free consultation.
603 EMILY ST Philadelphia, PA 19148
3 Beds
3 Baths
2,100 SqFt
Key Details
Sold Price $370,000
Property Type Townhouse
Sub Type Interior Row/Townhouse
Listing Status Sold
Purchase Type For Sale
Square Footage 2,100 sqft
Price per Sqft $176
Subdivision Whitman
MLS Listing ID PAPH258686
Sold Date 03/14/19
Style Contemporary
Bedrooms 3
Full Baths 3
HOA Y/N N
Abv Grd Liv Area 2,100
Originating Board TREND
Year Built 2017
Annual Tax Amount $342
Tax Year 2018
Lot Size 630 Sqft
Acres 0.01
Lot Dimensions 14X45
Property Description
Welcome to 603 Emily Street, a stunning new construction property on a well-developed block in the booming Whitman section of the city! This large 3 bedroom, 3 bathroom home is truly unique and the quality of this build is seen throughout the home. Enter through the front door and immediately notice the large size of the home and 9' ceilings. The oversized windows all through the home provide you an abundance of natural light. This home has beautiful 3/4" light, hardwood floors throughout the home, as well. Through your living room, you enter your gourmet kitchen featuring white quartz countertops, a center quartz island, stainless steel appliances, and espresso cabinets. Off of your kitchen is a large outdoor patio for enjoying the warmer months. Walk upstairs to your second floor to two sizable bedrooms both with large closets, as well as a full tub and glass shower door. The third-floor master suite is truly amazing. Enter into the massive bedroom area, full with floor to ceiling windows. There are his and hers closets, as well as a full en-suite walk-in master bathroom, with dual vanity sinks, plenty of storage space and a large walk-in shower with rainfall showerheads. The basement is perfect for your additional living space and also has a full bathroom. The roof deck offers stunning city-wide views and has a wet bar with a beverage fridge and a full plumbing. Approved 10-year tax abatement from the city of Philadelphia. Schedule your showing today, you're going to want to see this for yourself!
Location
State PA
County Philadelphia
Area 19148 (19148)
Zoning RSA5
Rooms
Other Rooms Living Room, Dining Room, Primary Bedroom, Bedroom 2, Kitchen, Family Room, Bedroom 1
Basement Full, Fully Finished
Interior
Interior Features Primary Bath(s), Kitchen - Island, Wet/Dry Bar, Stall Shower, Kitchen - Eat-In
Hot Water Electric
Heating Central
Cooling Central A/C
Flooring Wood
Equipment Dishwasher, Disposal
Fireplace N
Appliance Dishwasher, Disposal
Heat Source Natural Gas
Laundry Upper Floor
Exterior
Exterior Feature Roof
Utilities Available Cable TV
Water Access N
Roof Type Flat
Accessibility None
Porch Roof
Garage N
Building
Story 3+
Sewer Public Sewer
Water Public
Architectural Style Contemporary
Level or Stories 3+
Additional Building Above Grade
Structure Type 9'+ Ceilings
New Construction Y
Schools
School District The School District Of Philadelphia
Others
Senior Community No
Tax ID 393032000
Ownership Fee Simple
SqFt Source Estimated
Security Features Security System
Acceptable Financing Conventional, VA, FHA 203(b)
Listing Terms Conventional, VA, FHA 203(b)
Financing Conventional,VA,FHA 203(b)
Special Listing Condition Standard
Read Less
Want to know what your home might be worth? Contact us for a FREE valuation!

Our team is ready to help you sell your home for the highest possible price ASAP

Bought with Laura Thornton Bonesteel • Realty Mark Associates
GET MORE INFORMATION





