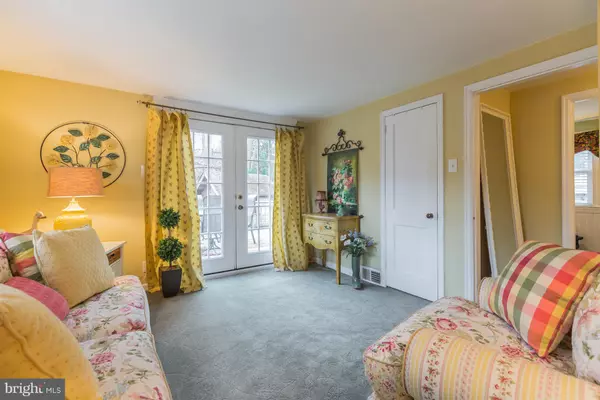$236,500
$244,900
3.4%For more information regarding the value of a property, please contact us for a free consultation.
879 TYSON AVE Abington, PA 19001
3 Beds
1 Bath
1,075 SqFt
Key Details
Sold Price $236,500
Property Type Single Family Home
Sub Type Detached
Listing Status Sold
Purchase Type For Sale
Square Footage 1,075 sqft
Price per Sqft $220
Subdivision Abington
MLS Listing ID PAMC285656
Sold Date 02/21/19
Style Cape Cod
Bedrooms 3
Full Baths 1
HOA Y/N N
Abv Grd Liv Area 1,075
Originating Board BRIGHT
Year Built 1953
Annual Tax Amount $3,800
Tax Year 2018
Lot Size 9,800 Sqft
Acres 0.22
Lot Dimensions .22
Property Description
This cozy home is a small but affordable cape style just under 1,100 square foot in sought after Abington Twp. This property is great for minimalist who are looking for an affordable option without having to sacrifice on amenities. The main floor consist of a living room with a walk out to a rear wooden deck, a formal dining room with hardwood floors, a large modern eat-in kitchen, the third bedroom and a three piece hall bath. The trendy kitchen boasts modern white cabinets with a granite countertop. The kitchen is fitted with hardwood floors and stainless steel appliances. The upper level consist of a large master bedroom and comparable second bedroom with ample closet space. The lower level is an open unfinished space which houses the utilities, laundry and doubles as a storage area. The heater and air conditioner and hot water heater in addition to the washer and dryer are all newer. All the homes windows have been replaced with efficient vinyl windows throughout.
Location
State PA
County Montgomery
Area Abington Twp (10630)
Zoning H
Direction Northeast
Rooms
Other Rooms Living Room, Dining Room, Bedroom 2, Bedroom 3, Kitchen, Bedroom 1, Bathroom 1
Basement Full, Unfinished, Windows, Space For Rooms, Side Entrance
Main Level Bedrooms 1
Interior
Interior Features Carpet, Dining Area, Floor Plan - Traditional, Formal/Separate Dining Room, Kitchen - Eat-In, Upgraded Countertops, Wainscotting, Window Treatments, Wood Floors
Hot Water Natural Gas
Cooling Central A/C
Flooring Hardwood, Carpet, Ceramic Tile
Equipment Built-In Microwave, Dishwasher, Disposal, Dryer, Oven/Range - Gas, Refrigerator, Washer, Water Heater
Furnishings No
Fireplace N
Window Features Vinyl Clad,Replacement,Insulated
Appliance Built-In Microwave, Dishwasher, Disposal, Dryer, Oven/Range - Gas, Refrigerator, Washer, Water Heater
Heat Source Natural Gas
Laundry Basement
Exterior
Exterior Feature Deck(s), Porch(es)
Garage Spaces 2.0
Utilities Available Cable TV, Phone
Water Access N
Roof Type Shingle
Accessibility None
Porch Deck(s), Porch(es)
Total Parking Spaces 2
Garage N
Building
Lot Description Trees/Wooded, Sloping, SideYard(s), Rear Yard
Story 2
Foundation Block
Sewer Public Sewer
Water Public
Architectural Style Cape Cod
Level or Stories 2
Additional Building Above Grade, Below Grade
New Construction N
Schools
School District Abington
Others
Senior Community No
Tax ID 30-00-68724-006
Ownership Fee Simple
SqFt Source Assessor
Acceptable Financing Cash, Conventional, FHA, VA
Horse Property N
Listing Terms Cash, Conventional, FHA, VA
Financing Cash,Conventional,FHA,VA
Special Listing Condition Standard
Read Less
Want to know what your home might be worth? Contact us for a FREE valuation!

Our team is ready to help you sell your home for the highest possible price ASAP

Bought with Susan Nelson • BHHS Fox & Roach-Blue Bell
GET MORE INFORMATION





