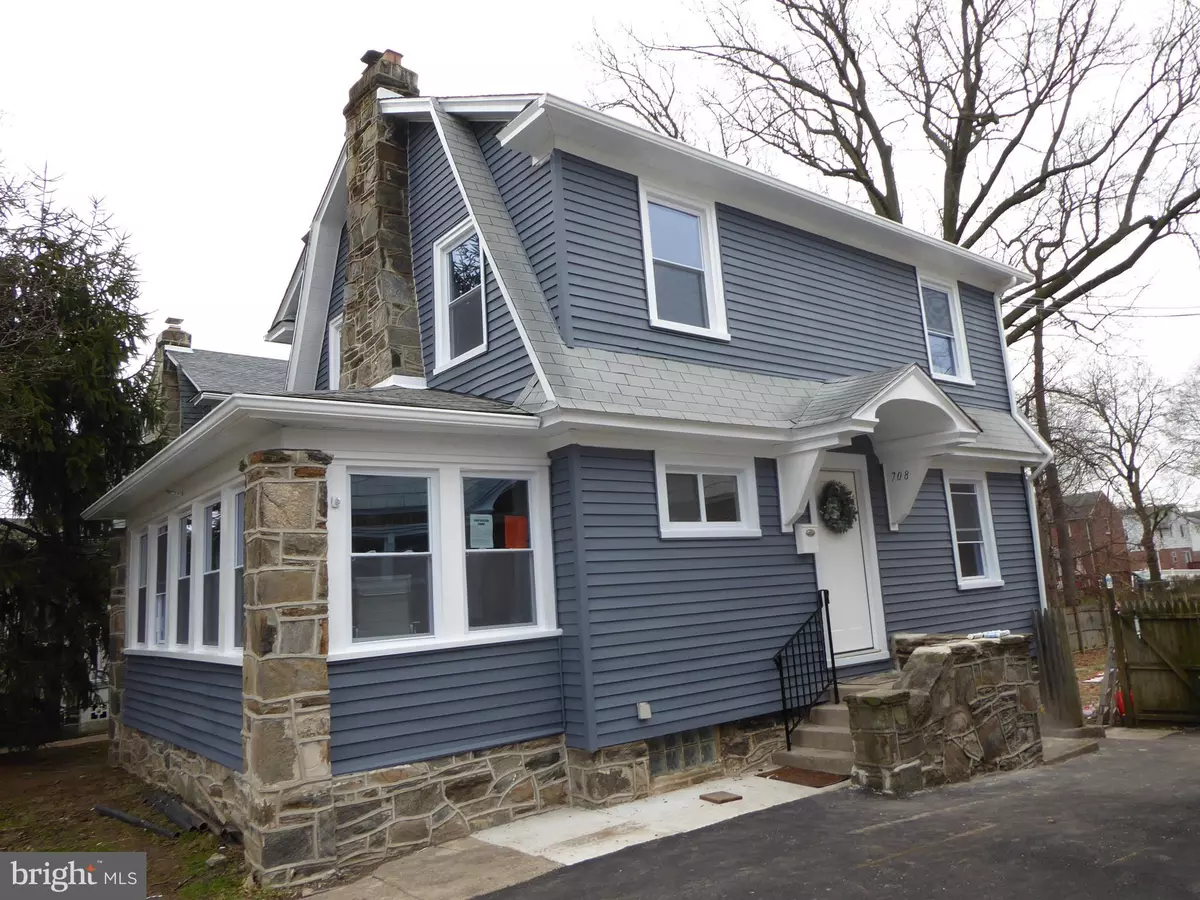$220,000
$239,000
7.9%For more information regarding the value of a property, please contact us for a free consultation.
708 9TH AVE Prospect Park, PA 19076
3 Beds
2 Baths
6,490 Sqft Lot
Key Details
Sold Price $220,000
Property Type Single Family Home
Sub Type Detached
Listing Status Sold
Purchase Type For Sale
Subdivision None Avail
MLS Listing ID PADE321754
Sold Date 03/08/19
Style Colonial
Bedrooms 3
Full Baths 1
Half Baths 1
HOA Y/N N
Originating Board BRIGHT
Year Built 1929
Annual Tax Amount $4,835
Tax Year 2018
Lot Size 6,490 Sqft
Acres 0.15
Lot Dimensions 40x150
Property Description
Welcome to this home that has been completely redone and designed to perfection. Enter the living room to find beautiful, new wide plank hardwood floors and stone fireplace that are accented by recessed lighting and crown molding. In the sunroom, there is space for a light-filled office and/ or a tv room. The dining room is open to the kitchen with a breakfast bar. The kitchen is all new- ceramic wood-look tile floor, espresso cabinets, stainless steel appliances with gas range, ceramic backsplash and a quartz countertop. Off of the kitchen, you will find a bright powder room. On the second floor, there are 3 nice sized bedrooms with new carpet and a spacious hall bathroom with a new tile floor and tub surround. In the basement, you will find all new gas heating/ AC, electrical service, panel, and wiring, and hot water heater for the house. There is plenty of room for basement laundry with the included new washer and dryer. The house has all new windows and doors. There is plenty of driveway and garage parking and there is a large fenced-in backyard. This home is half a block from the elementary school and is close to major routes. The seller is offering a one year home warranty. Seller is a licensed PA Realtor. This house is a must-see. Come visit and make an offer today!
Location
State PA
County Delaware
Area Prospect Park Boro (10433)
Zoning RES
Rooms
Basement Full
Interior
Interior Features Breakfast Area, Ceiling Fan(s), Crown Moldings, Floor Plan - Open, Upgraded Countertops, Wood Floors
Hot Water Electric
Cooling Central A/C
Fireplaces Number 1
Fireplaces Type Stone, Wood
Fireplace Y
Window Features Energy Efficient
Heat Source Natural Gas
Laundry Basement
Exterior
Parking Features Garage - Front Entry
Garage Spaces 4.0
Fence Panel, Wood
Water Access N
Accessibility None
Total Parking Spaces 4
Garage Y
Building
Lot Description Front Yard, Level, Rear Yard
Story 2
Sewer Public Sewer
Water Public
Architectural Style Colonial
Level or Stories 2
Additional Building Above Grade, Below Grade
New Construction N
Schools
School District Interboro
Others
Senior Community No
Tax ID 33-00-01339-00
Ownership Fee Simple
SqFt Source Assessor
Security Features Carbon Monoxide Detector(s),Fire Detection System
Special Listing Condition Standard
Read Less
Want to know what your home might be worth? Contact us for a FREE valuation!

Our team is ready to help you sell your home for the highest possible price ASAP

Bought with Shannon S Kwok • BHHS Fox & Roach-Haverford

GET MORE INFORMATION





