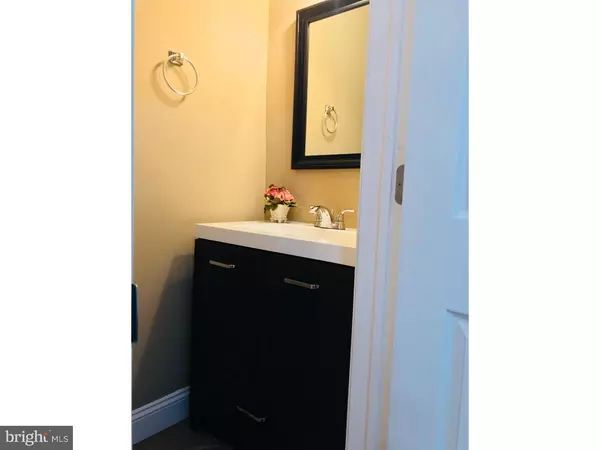$165,000
$169,900
2.9%For more information regarding the value of a property, please contact us for a free consultation.
5849 HADFIELD ST Philadelphia, PA 19143
3 Beds
3 Baths
1,290 SqFt
Key Details
Sold Price $165,000
Property Type Townhouse
Sub Type Row/Townhouse
Listing Status Sold
Purchase Type For Sale
Square Footage 1,290 sqft
Price per Sqft $127
Subdivision Cobbs Creek
MLS Listing ID PAPH177590
Sold Date 03/07/19
Style Traditional
Bedrooms 3
Full Baths 1
Half Baths 2
HOA Y/N N
Abv Grd Liv Area 1,290
Originating Board TREND
Year Built 1920
Annual Tax Amount $858
Tax Year 2018
Lot Size 1,725 Sqft
Acres 0.04
Lot Dimensions 15X115
Property Description
Gorgeous full renovation! This beautiful home has tons of upgrades and well appointed features. 3 bedrooms and 1 full and 2 half bathrooms. An additional 4th room in the finished basement that can be used as an office or playroom. As you walk in you first notice the old world charm of the original staircase mixed with today's classic designs. An open living room and dining room with all brand new flooring throughout leads to the gorgeous elegant new kitchen. Cream color cabinetry with designer woodwork, matching back splash, granite counter tops and all brand new stainless steel appliances. Breakfast nook includes seating for two with crystal style lighting features. First floor half bathroom. Upstairs features 3 bedrooms with a stunning fully renovated bathroom. The master bedroom has it's own sitting room! The full finished basement has an additional half bathroom and an extra room for an office/playroom. This home has the best of both worlds..the convenience of the city and walking distance to the park. Enjoy a peaceful evening on the back patio surrounded by trees. Make an offer today!
Location
State PA
County Philadelphia
Area 19143 (19143)
Zoning RM1
Rooms
Other Rooms Living Room, Dining Room, Master Bedroom, Bedroom 2, Kitchen, Family Room, Bedroom 1, Other
Basement Full, Fully Finished
Interior
Interior Features Kitchen - Island, Butlers Pantry, Skylight(s), CeilngFan(s), Breakfast Area
Hot Water Natural Gas
Heating Forced Air
Cooling Central A/C
Flooring Fully Carpeted, Vinyl
Fireplace N
Window Features Replacement
Heat Source Natural Gas
Laundry Upper Floor
Exterior
Exterior Feature Patio(s), Porch(es)
Fence Other
Water Access N
Accessibility None
Porch Patio(s), Porch(es)
Garage N
Building
Lot Description Front Yard, Rear Yard
Story 2
Sewer Public Sewer
Water Public
Architectural Style Traditional
Level or Stories 2
Additional Building Above Grade
Structure Type 9'+ Ceilings
New Construction N
Schools
School District The School District Of Philadelphia
Others
Senior Community No
Tax ID 034051300
Ownership Fee Simple
SqFt Source Assessor
Special Listing Condition Standard
Read Less
Want to know what your home might be worth? Contact us for a FREE valuation!

Our team is ready to help you sell your home for the highest possible price ASAP

Bought with Michael Stopyra • Springer Realty Group

GET MORE INFORMATION





