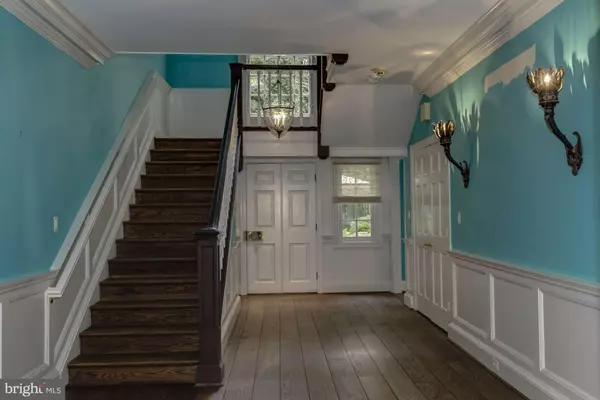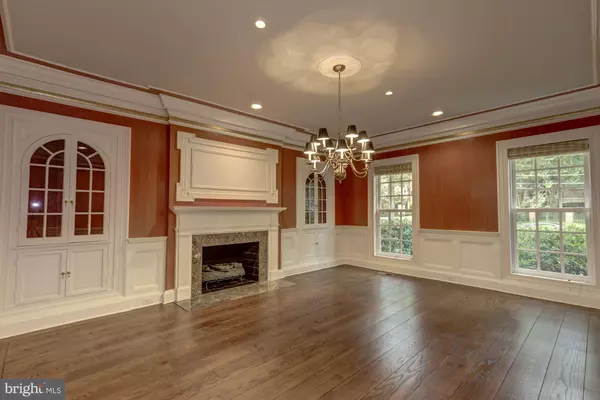$1,775,000
$1,750,000
1.4%For more information regarding the value of a property, please contact us for a free consultation.
7201 ARMAT DR Bethesda, MD 20817
5 Beds
7 Baths
6,957 SqFt
Key Details
Sold Price $1,775,000
Property Type Single Family Home
Sub Type Detached
Listing Status Sold
Purchase Type For Sale
Square Footage 6,957 sqft
Price per Sqft $255
Subdivision Longwood
MLS Listing ID 1001803356
Sold Date 03/08/19
Style Colonial
Bedrooms 5
Full Baths 6
Half Baths 1
HOA Y/N N
Abv Grd Liv Area 5,356
Originating Board MRIS
Year Built 1969
Available Date 2018-06-29
Annual Tax Amount $19,923
Tax Year 2017
Lot Size 0.632 Acres
Acres 0.63
Property Sub-Type Detached
Property Description
Spectacular Williamsburg colonial w/ superb kitchen/family room addition on large, corner lot on one of Bethesda's most desirable streets within 8 min of downtown Bethesda. Features incl wide center hall entry, gracious public rooms, family room w/ cathedral ceiling adjoining kitchen, 5 BRs on 2nd floor, all with en suite BAs, finished LL, expansive rear terrace opening to lawn and mature gardens.
Location
State MD
County Montgomery
Zoning R200
Rooms
Basement Connecting Stairway, Sump Pump, Daylight, Partial, Fully Finished, Heated, Windows
Interior
Interior Features Attic, Dining Area, Built-Ins, Chair Railings, Crown Moldings, Window Treatments, Wainscotting, Wet/Dry Bar, Wood Floors, Primary Bath(s), Recessed Lighting, Floor Plan - Traditional
Hot Water Natural Gas
Heating Forced Air, Zoned, Programmable Thermostat
Cooling Central A/C, Zoned, Programmable Thermostat
Fireplaces Number 7
Fireplaces Type Mantel(s), Gas/Propane
Equipment Air Cleaner, Cooktop, Cooktop - Down Draft, Dishwasher, Disposal, Dryer - Front Loading, Icemaker, Freezer, Oven - Single, Refrigerator, Washer, Exhaust Fan, Extra Refrigerator/Freezer
Fireplace Y
Window Features Casement,Screens
Appliance Air Cleaner, Cooktop, Cooktop - Down Draft, Dishwasher, Disposal, Dryer - Front Loading, Icemaker, Freezer, Oven - Single, Refrigerator, Washer, Exhaust Fan, Extra Refrigerator/Freezer
Heat Source Natural Gas
Exterior
Exterior Feature Patio(s), Terrace
Parking Features Garage Door Opener
Garage Spaces 2.0
Utilities Available Cable TV Available
Water Access N
View Garden/Lawn, Trees/Woods
Roof Type Shake
Accessibility None
Porch Patio(s), Terrace
Road Frontage City/County
Attached Garage 2
Total Parking Spaces 2
Garage Y
Building
Lot Description Corner
Story 3+
Sewer Public Sewer
Water Public
Architectural Style Colonial
Level or Stories 3+
Additional Building Above Grade, Below Grade
Structure Type 9'+ Ceilings,Cathedral Ceilings
New Construction N
Schools
Elementary Schools Burning Tree
Middle Schools Thomas W. Pyle
High Schools Walt Whitman
School District Montgomery County Public Schools
Others
Senior Community No
Tax ID 160703349756
Ownership Fee Simple
SqFt Source Assessor
Security Features Electric Alarm
Horse Property N
Special Listing Condition Standard
Read Less
Want to know what your home might be worth? Contact us for a FREE valuation!

Our team is ready to help you sell your home for the highest possible price ASAP

Bought with William C.D. Burr • TTR Sotheby's International Realty
GET MORE INFORMATION





