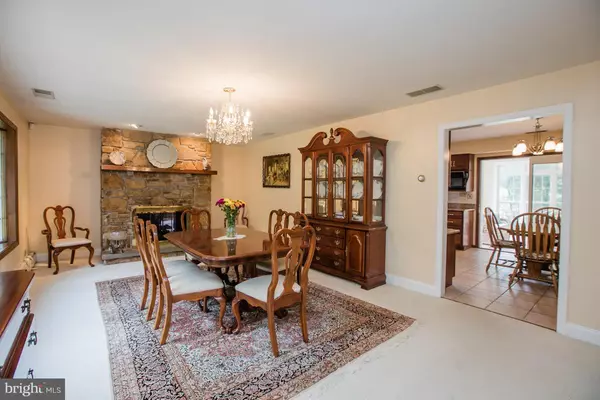$432,000
$439,000
1.6%For more information regarding the value of a property, please contact us for a free consultation.
926 S CONCORD RD West Chester, PA 19382
4 Beds
3 Baths
1 Acres Lot
Key Details
Sold Price $432,000
Property Type Single Family Home
Sub Type Detached
Listing Status Sold
Purchase Type For Sale
Subdivision None Available
MLS Listing ID PACT286902
Sold Date 02/22/19
Style Cape Cod
Bedrooms 4
Full Baths 2
Half Baths 1
HOA Y/N N
Originating Board BRIGHT
Year Built 1964
Annual Tax Amount $6,015
Tax Year 2018
Lot Size 1.000 Acres
Acres 1.0
Property Sub-Type Detached
Property Description
Welcome home to this fantastically maintained 4 bedroom, 2 1/2 bath cape in Westtown Township. This 3, 346 square foot home has so much to offer! New Roof and siding in 2015! HVAC in 2013. 2 Zone System. Eat-in-kitchen with granite counters. Lovely & relaxing 4 season room! Large & flat 1 acre lot. ADT alarm system. Upon entering the front door, you are greeted with a large room being utilized as a beautiful dining room with a stone facade fireplace. Continue through the house to a large & inviting eat-in-kitchen with granite counters. Relax in either the very cozy 4 season room or in the spacious family room with stone facade fireplace. Exiting the family room, you will find yourself welcomed onto the expansive deck overlooking a private & flat backyard. The first floor finishes itself with a large master bedroom & bath, a 2nd bedroom. 1/2 bath and laundry. The 2nd floor boasts 2 very large rooms, a full bath and storage. The lower level is ready to be finished to add extra living space to this already large house. 926 South Concord Road finds itself in the wonderful township of Westtown. Highly sought after West Chester Schools and close to tax free DE. No HOA! 1 year home warranty being offered with the property!
Location
State PA
County Chester
Area Westtown Twp (10367)
Zoning R1
Rooms
Other Rooms Dining Room, Kitchen, Family Room, Sun/Florida Room
Basement Full
Main Level Bedrooms 2
Interior
Heating Hot Water
Cooling Central A/C
Fireplaces Number 1
Fireplace Y
Heat Source Oil
Exterior
Water Access N
Accessibility None
Garage N
Building
Story 2
Sewer On Site Septic
Water Well
Architectural Style Cape Cod
Level or Stories 2
Additional Building Above Grade, Below Grade
New Construction N
Schools
School District West Chester Area
Others
Senior Community No
Tax ID 67-04 -0083.0100
Ownership Other
Special Listing Condition Standard
Read Less
Want to know what your home might be worth? Contact us for a FREE valuation!

Our team is ready to help you sell your home for the highest possible price ASAP

Bought with Ayisha E. Sereni • Redfin Corporation
GET MORE INFORMATION





