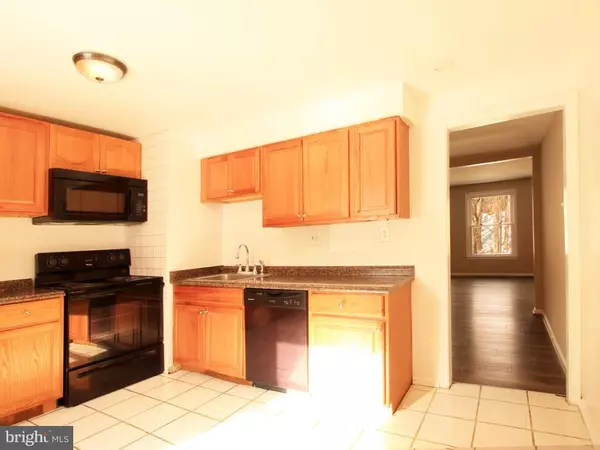$185,000
$185,000
For more information regarding the value of a property, please contact us for a free consultation.
1566 POTOMAC HEIGHTS DR #221 Fort Washington, MD 20744
3 Beds
3 Baths
1,969 SqFt
Key Details
Sold Price $185,000
Property Type Condo
Sub Type Condo/Co-op
Listing Status Sold
Purchase Type For Sale
Square Footage 1,969 sqft
Price per Sqft $93
Subdivision Pinewood Hill
MLS Listing ID MDPG378312
Sold Date 02/28/19
Style Traditional
Bedrooms 3
Full Baths 2
Half Baths 1
Condo Fees $225/mo
HOA Y/N N
Abv Grd Liv Area 1,969
Originating Board BRIGHT
Year Built 1973
Annual Tax Amount $2,195
Tax Year 2019
Lot Size 5,024 Sqft
Acres 0.12
Property Description
This 3-story 1,969 sq ft classic townhome is conveniently located in Historic Fort Washington MD. Quick access to the National Harbor, Potomac River, eclectic dining, and upscale retailers are just a few of the local amenities Fort Washington has to offer. The home boasts 3 bedrooms, 2.5 bathrooms and a fully finished walkout basement. Three large windows illuminate the formal dining room and living room with tons of natural light. Updates and renovation to the home inlcude new kitchen appliances, ceramic tile floors, and countertops. Enjoy the new master bath and florring throughout home. Newer roof done in 2017! Don t miss this opportunity to own prime real estate near our Nations Capital.
Location
State MD
County Prince Georges
Zoning R18
Rooms
Other Rooms Living Room, Dining Room, Primary Bedroom, Bedroom 2, Bedroom 3, Kitchen, Basement, Primary Bathroom, Full Bath, Half Bath
Basement Connecting Stairway, Rear Entrance
Interior
Interior Features Combination Dining/Living, Floor Plan - Traditional
Hot Water Electric
Heating Central
Cooling Central A/C
Flooring Ceramic Tile, Partially Carpeted, Laminated
Equipment Dryer, Washer, Built-In Microwave, Oven/Range - Electric, Refrigerator
Furnishings No
Fireplace N
Appliance Dryer, Washer, Built-In Microwave, Oven/Range - Electric, Refrigerator
Heat Source Electric
Laundry Basement
Exterior
Amenities Available Swimming Pool
Water Access N
Accessibility None
Garage N
Building
Story 3+
Sewer Public Sewer
Water Public
Architectural Style Traditional
Level or Stories 3+
Additional Building Above Grade, Below Grade
New Construction N
Schools
Elementary Schools Tayac
Middle Schools Isaac J. Gourdine
High Schools Friendly
School District Prince George'S County Public Schools
Others
HOA Fee Include Water,Trash,Insurance,Management,Pool(s),Snow Removal,Reserve Funds,Common Area Maintenance
Senior Community No
Tax ID 17121310556
Ownership Fee Simple
SqFt Source Assessor
Acceptable Financing Cash, Conventional
Horse Property N
Listing Terms Cash, Conventional
Financing Cash,Conventional
Special Listing Condition Standard
Read Less
Want to know what your home might be worth? Contact us for a FREE valuation!

Our team is ready to help you sell your home for the highest possible price ASAP

Bought with Lucille Richardson • Keller Williams Preferred Properties

GET MORE INFORMATION





