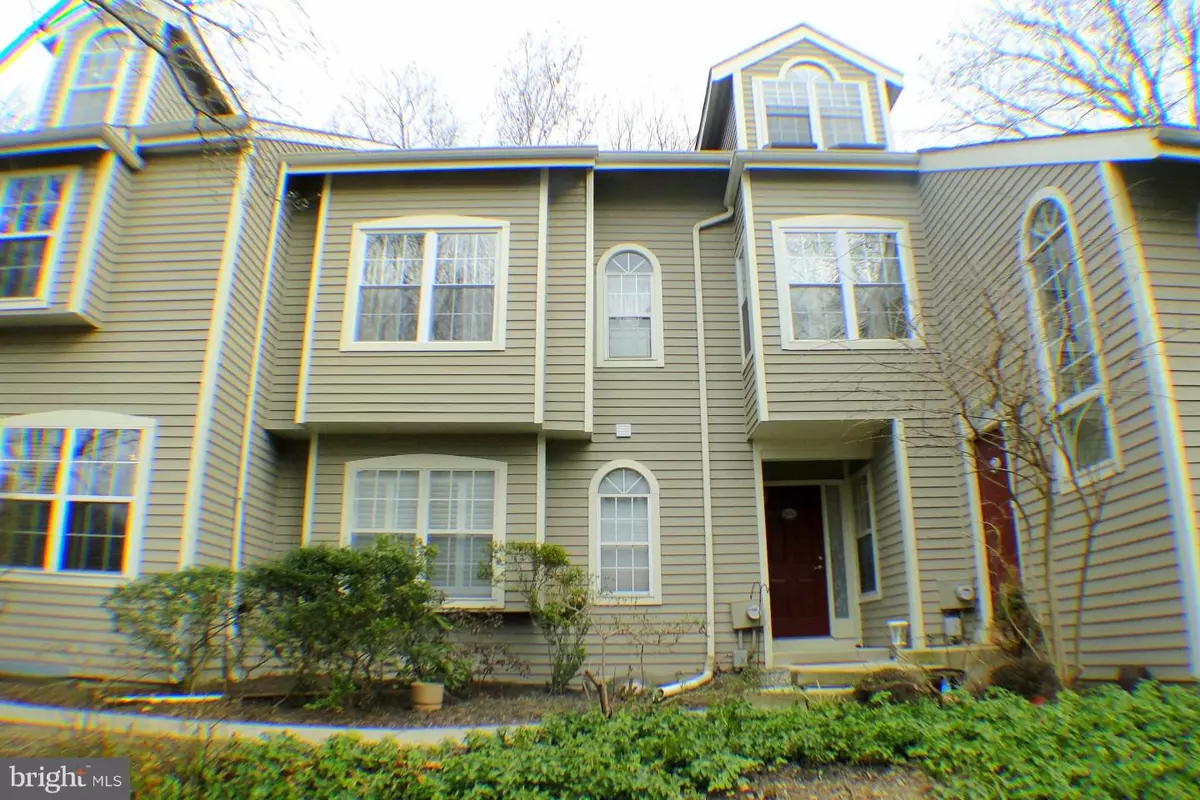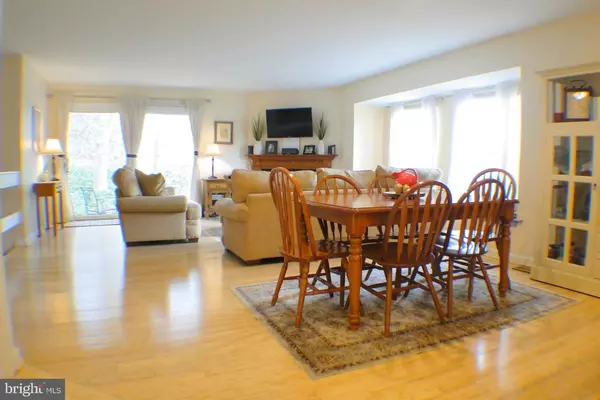$280,000
$265,000
5.7%For more information regarding the value of a property, please contact us for a free consultation.
301 CHESWOLD CT Chesterbrook, PA 19087
2 Beds
2 Baths
1,640 SqFt
Key Details
Sold Price $280,000
Property Type Condo
Sub Type Condo/Co-op
Listing Status Sold
Purchase Type For Sale
Square Footage 1,640 sqft
Price per Sqft $170
Subdivision Chesterbrook
MLS Listing ID PACT285536
Sold Date 03/01/19
Style Contemporary
Bedrooms 2
Full Baths 2
Condo Fees $290/mo
HOA Y/N N
Abv Grd Liv Area 1,640
Originating Board BRIGHT
Year Built 1983
Annual Tax Amount $3,469
Tax Year 2018
Acres 0.04
Property Description
Well Maintained and Beautifully Updated 2 Bedroom 2 bath Condo in sought after Cheswold Village of Chesterbrook. Starting from the front door Bamboo Hardwood flooring greet you and gleam richly thru out the unit. The Updated kitchen include newer custom cabinets, marble counter tops, under counter lighting and appliances, Did I mention this is an End unit? Lucky you Bonus - 2 large windows and a spacious window seat allow maximum sunlight in. Wood burning fireplace in Living Room. Down the hall find Spacious Master bedroom with its own full bath featuring newer vanity, cabinet and more. Second bedroom also spacious has sliders to patio, 2 closets and its own entrance to updated hall bath (Updates include new tub, vanity, sink and more). The Patio can be reached from both living room and second bedroom, sliders are newer. Not backing up to any other units makes the patio a delightful place to relax in the Summer. Next is the finished basement which can be a family room, the Man Cave, an office, whatever you chose. Plus there is a separate storage room with laundry area. Located in the #1 School District in the entire Delaware Valley (Tredyffrin-Easttown). Near great shopping and great dining including King of Prussia Mall. Convenient to major highways (202, 76, 476, 422 and PA Turnpike. What are you waiting for? Come take a look this might be the one.
Location
State PA
County Chester
Area Tredyffrin Twp (10343)
Zoning OA
Rooms
Other Rooms Living Room, Dining Room, Primary Bedroom, Bedroom 2, Kitchen, Family Room
Basement Partial
Main Level Bedrooms 2
Interior
Interior Features Kitchen - Efficiency, Combination Dining/Living, Primary Bath(s), Recessed Lighting, Upgraded Countertops, Wood Floors
Hot Water Electric
Heating Heat Pump(s)
Cooling Central A/C
Flooring Hardwood
Fireplaces Number 1
Fireplaces Type Mantel(s)
Fireplace Y
Heat Source Electric
Laundry Lower Floor
Exterior
Exterior Feature Patio(s)
Water Access N
Roof Type Pitched
Accessibility None
Porch Patio(s)
Garage N
Building
Story 1
Unit Features Garden 1 - 4 Floors
Sewer Public Sewer
Water Public
Architectural Style Contemporary
Level or Stories 1
Additional Building Above Grade
New Construction N
Schools
Elementary Schools Valley Forge
Middle Schools Valley Forge
High Schools Conestoga Senior
School District Tredyffrin-Easttown
Others
HOA Fee Include Common Area Maintenance,Ext Bldg Maint,Lawn Maintenance,Trash,Snow Removal
Senior Community No
Tax ID 43-05 -2515
Ownership Fee Simple
SqFt Source Assessor
Acceptable Financing Conventional, Cash, VA
Horse Property N
Listing Terms Conventional, Cash, VA
Financing Conventional,Cash,VA
Special Listing Condition Standard
Read Less
Want to know what your home might be worth? Contact us for a FREE valuation!

Our team is ready to help you sell your home for the highest possible price ASAP

Bought with Kathryn A Conaway • Long & Foster Real Estate, Inc.
GET MORE INFORMATION





