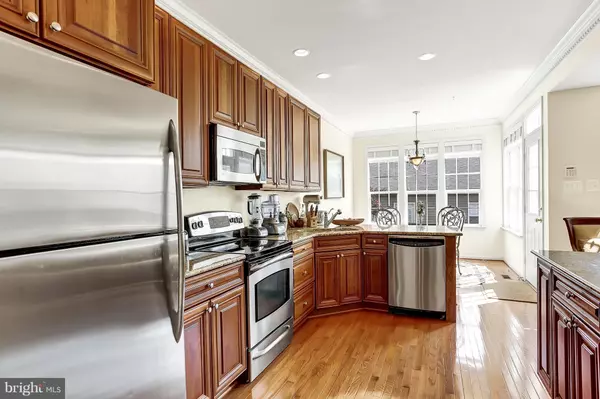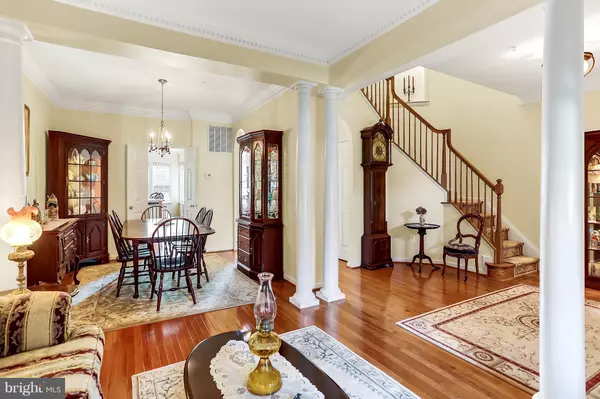$355,000
$350,000
1.4%For more information regarding the value of a property, please contact us for a free consultation.
2537 ISLAND GROVE BLVD Frederick, MD 21701
4 Beds
4 Baths
2,800 SqFt
Key Details
Sold Price $355,000
Property Type Townhouse
Sub Type Interior Row/Townhouse
Listing Status Sold
Purchase Type For Sale
Square Footage 2,800 sqft
Price per Sqft $126
Subdivision Wormans Mill
MLS Listing ID 1002265972
Sold Date 02/28/19
Style Colonial
Bedrooms 4
Full Baths 3
Half Baths 1
HOA Fees $88/mo
HOA Y/N Y
Abv Grd Liv Area 2,800
Originating Board MRIS
Year Built 2007
Annual Tax Amount $6,277
Tax Year 2017
Lot Size 2,776 Sqft
Acres 0.06
Property Description
Stunning townhome w/ resort style living!! Filled w/ upgrades including two elegant fireplaces, custom cedar lined closet, lovely three piece crown molding throughout the first floor and up to the second floor landing. Solid brass door hinges throughout the home. Flush mount surround sound sonance speaker system in family room, upgraded garage door fittings and keypad, new wash machine. Gleaming hdwd floors throughout 3 fully finished levels w/ over 3100 sq. ft. Elegant touches such as arched doorways, dramatic crown molding & pillars. Lovely granite kitchen w/ SS. Master bedroom offers vaulted ceilings, loft area w/ gas fireplace!, cedar walk-in closet. New back patio that leads to a 2 car garage. MUST SEE!
Location
State MD
County Frederick
Zoning PND
Rooms
Other Rooms Living Room, Dining Room, Primary Bedroom, Bedroom 2, Bedroom 3, Kitchen, Game Room, Family Room, Library, Laundry, Loft, Other
Basement Connecting Stairway, Fully Finished, Daylight, Partial, Heated, Windows
Interior
Interior Features Attic, Breakfast Area, Dining Area, Kitchen - Table Space, Family Room Off Kitchen, Upgraded Countertops, Crown Moldings, Primary Bath(s), WhirlPool/HotTub, Wood Floors, Recessed Lighting, Floor Plan - Open
Hot Water Natural Gas
Heating Forced Air
Cooling Ceiling Fan(s), Central A/C
Fireplaces Number 2
Fireplaces Type Gas/Propane, Screen
Equipment Oven/Range - Electric, Dishwasher, Disposal, Dryer, Microwave, Icemaker, Humidifier, Refrigerator, Washer
Fireplace Y
Appliance Oven/Range - Electric, Dishwasher, Disposal, Dryer, Microwave, Icemaker, Humidifier, Refrigerator, Washer
Heat Source Natural Gas
Exterior
Exterior Feature Patio(s)
Parking Features Garage Door Opener
Garage Spaces 2.0
Fence Rear
Amenities Available Tennis Courts, Swimming Pool, Basketball Courts, Community Center, Bike Trail, Jog/Walk Path
Water Access N
Accessibility None
Porch Patio(s)
Total Parking Spaces 2
Garage Y
Building
Story 3+
Sewer Public Sewer
Water Public
Architectural Style Colonial
Level or Stories 3+
Additional Building Above Grade
Structure Type Cathedral Ceilings,9'+ Ceilings
New Construction N
Schools
Elementary Schools Walkersville
Middle Schools Walkersville
School District Frederick County Public Schools
Others
Senior Community No
Tax ID 1102260859
Ownership Fee Simple
SqFt Source Estimated
Special Listing Condition Standard
Read Less
Want to know what your home might be worth? Contact us for a FREE valuation!

Our team is ready to help you sell your home for the highest possible price ASAP

Bought with Sarah A. Reynolds • Keller Williams Chantilly Ventures, LLC
GET MORE INFORMATION





