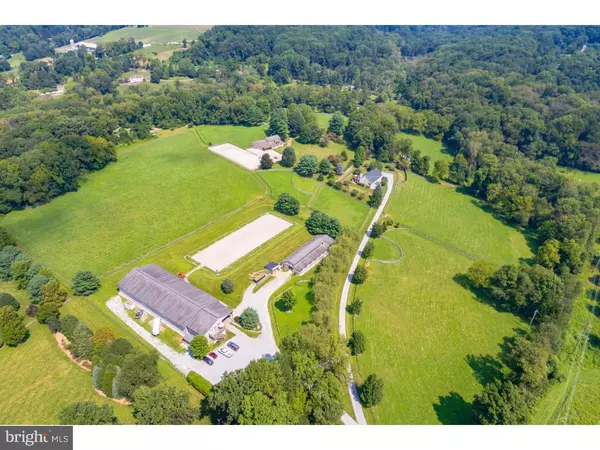$1,100,000
$1,440,000
23.6%For more information regarding the value of a property, please contact us for a free consultation.
8 SPRINGLEA LN Chester Springs, PA 19425
3 Beds
3 Baths
4,029 SqFt
Key Details
Sold Price $1,100,000
Property Type Single Family Home
Sub Type Detached
Listing Status Sold
Purchase Type For Sale
Square Footage 4,029 sqft
Price per Sqft $273
Subdivision None Available
MLS Listing ID 1000231008
Sold Date 02/22/19
Style Cape Cod,Traditional
Bedrooms 3
Full Baths 2
Half Baths 1
HOA Y/N N
Abv Grd Liv Area 4,029
Originating Board TREND
Year Built 1995
Annual Tax Amount $10,886
Tax Year 2018
Lot Size 18.900 Acres
Acres 18.9
Lot Dimensions 0X0
Property Description
Welcome to this absolutely stunning turn-key equestrian facility, currently home to Pen-y-Bryn Equestrian Center. The property sits on 18.9 acres of peaceful tranquility and offers a beautiful 3 bedroom and 2.5 bathroom home, recently redone with James Hardie Cedarmill plank siding. There is a lovely, airy indoor riding ring with adjacent 1-bedroom rental unit and an impeccable full-size outdoor dressage arena, which could also be easily converted into an 80x220 jumping/riding ring. The 15-stall barn is equipped with 2 wash stalls and two tack rooms; the main tack room is also heated and air-conditioned. There are 8 paddocks; 4 large, 4 small with post and board fencing and 1 run-in shed. The footing in the rings is a mixture of sand, chips & rubber which has been refreshed through the years. The spacious and sunny home, built in 1995, welcomes you in to the main floor with a gracious staircase, gleaming hardwood floors, 2 large bedrooms, along with a convenient mud room and carpenter's workshop. Follow the stairs up to the bright and open great room, featuring loads of windows and skylights. Here you'll find the formal living areas of the home complete with an updated kitchen, living area, formal dining, lovely screened-in porch; sure to be your favorite spot, and a large master suite. The office leads into the master bedroom which boasts expansive windows and a huge master bath with a dressing area and spacious closet. You'll never want to leave this wonderful retreat space! The home was very intentionally designed to enjoy morning light in the front of the home and dusk at the back of the home. This is the perfect property for the horse lover or the professional trainer. New HVAC unit was installed in 2015. Note- the last 2 images are of the rental unit above the indoor riding ring.
Location
State PA
County Chester
Area West Vincent Twp (10325)
Zoning R2
Rooms
Other Rooms Living Room, Dining Room, Primary Bedroom, Bedroom 2, Kitchen, Bedroom 1, Attic
Main Level Bedrooms 2
Interior
Interior Features Primary Bath(s), Butlers Pantry, Skylight(s), Kitchen - Eat-In
Hot Water Electric
Heating Forced Air
Cooling Central A/C
Flooring Wood, Fully Carpeted
Fireplaces Number 1
Fireplaces Type Marble
Equipment Built-In Range, Oven - Double, Dishwasher
Fireplace Y
Appliance Built-In Range, Oven - Double, Dishwasher
Heat Source Natural Gas
Laundry Lower Floor
Exterior
Exterior Feature Patio(s), Balcony
Parking Features Garage - Front Entry
Garage Spaces 5.0
Fence Other
Utilities Available Cable TV
Water Access N
Accessibility None
Porch Patio(s), Balcony
Attached Garage 2
Total Parking Spaces 5
Garage Y
Building
Story 2
Sewer On Site Septic
Water Well
Architectural Style Cape Cod, Traditional
Level or Stories 2
Additional Building Above Grade, Barn/Farm Building
New Construction N
Schools
High Schools Owen J Roberts
School District Owen J Roberts
Others
Senior Community No
Tax ID 25-07 -0072.0500
Ownership Fee Simple
SqFt Source Estimated
Acceptable Financing Conventional, VA, FHA 203(b)
Horse Feature Paddock, Riding Ring
Listing Terms Conventional, VA, FHA 203(b)
Financing Conventional,VA,FHA 203(b)
Special Listing Condition Standard
Read Less
Want to know what your home might be worth? Contact us for a FREE valuation!

Our team is ready to help you sell your home for the highest possible price ASAP

Bought with William Cochrane • James A Cochrane Inc
GET MORE INFORMATION





