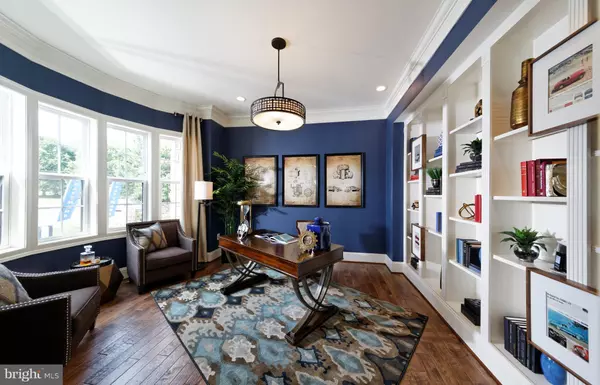$930,000
$979,900
5.1%For more information regarding the value of a property, please contact us for a free consultation.
10801 ROCKLAND DR Laurel, MD 20723
5 Beds
6 Baths
6,506 SqFt
Key Details
Sold Price $930,000
Property Type Single Family Home
Sub Type Detached
Listing Status Sold
Purchase Type For Sale
Square Footage 6,506 sqft
Price per Sqft $142
Subdivision Reservoir Estates
MLS Listing ID 1000421966
Sold Date 12/31/18
Style Traditional
Bedrooms 5
Full Baths 5
Half Baths 1
HOA Fees $65/mo
HOA Y/N Y
Abv Grd Liv Area 4,700
Originating Board MRIS
Year Built 2015
Annual Tax Amount $13,798
Tax Year 2019
Lot Size 0.299 Acres
Acres 0.3
Property Description
IMMEDIATE MOVE IN! Expansive Craftmark Model shows an elegant open plan with over 6500 sqft of professionally designed living spaces, 4 fireplaces, chefs kitchen, study w/custom built-ins, lower level rec room w/bar, fireplace & full bath, Luxury Owner's suite with 2-sided fireplace, volume ceilings, loads of natural light, porch with fireplace and TV niche. Request a full list of upgrades.
Location
State MD
County Howard
Zoning R20
Rooms
Other Rooms Living Room, Dining Room, Primary Bedroom, Sitting Room, Bedroom 2, Bedroom 3, Bedroom 4, Bedroom 5, Kitchen, Game Room, Foyer, Breakfast Room, Study, Great Room, Storage Room
Basement Outside Entrance, Rear Entrance, Full, Partially Finished, Walkout Level, Heated, Fully Finished
Interior
Interior Features Kitchen - Gourmet, Kitchen - Island, Breakfast Area, Family Room Off Kitchen, Dining Area, Primary Bath(s), Crown Moldings, Chair Railings, Curved Staircase, Double/Dual Staircase, Wood Floors, Built-Ins, Recessed Lighting, Floor Plan - Open
Hot Water Electric
Cooling Central A/C, Ceiling Fan(s), Programmable Thermostat, Energy Star Cooling System, Zoned
Fireplaces Number 4
Fireplaces Type Gas/Propane, Mantel(s)
Equipment Washer/Dryer Hookups Only, ENERGY STAR Dishwasher, ENERGY STAR Refrigerator, Dishwasher, Disposal, Cooktop, Microwave, Oven - Wall
Fireplace Y
Window Features Low-E,Bay/Bow,Screens
Appliance Washer/Dryer Hookups Only, ENERGY STAR Dishwasher, ENERGY STAR Refrigerator, Dishwasher, Disposal, Cooktop, Microwave, Oven - Wall
Heat Source Natural Gas
Exterior
Exterior Feature Deck(s)
Parking Features Garage Door Opener, Garage - Front Entry
Garage Spaces 2.0
Utilities Available Cable TV Available, Fiber Optics Available, Under Ground
Water Access N
Roof Type Shingle
Accessibility Other, 32\"+ wide Doors
Porch Deck(s)
Attached Garage 2
Total Parking Spaces 2
Garage Y
Building
Lot Description Cul-de-sac, Backs to Trees
Story 3+
Sewer Public Sewer
Water Public
Architectural Style Traditional
Level or Stories 3+
Additional Building Above Grade, Below Grade
Structure Type 2 Story Ceilings,9'+ Ceilings,Vaulted Ceilings
New Construction Y
Schools
Elementary Schools Fulton
Middle Schools Hammond
High Schools Reservoir
School District Howard County Public School System
Others
Senior Community No
Tax ID 1406597488
Ownership Fee Simple
SqFt Source Estimated
Security Features Main Entrance Lock,Smoke Detector,Monitored,Security System
Special Listing Condition Standard
Read Less
Want to know what your home might be worth? Contact us for a FREE valuation!

Our team is ready to help you sell your home for the highest possible price ASAP

Bought with Robert J Chew • Berkshire Hathaway HomeServices PenFed Realty
GET MORE INFORMATION





