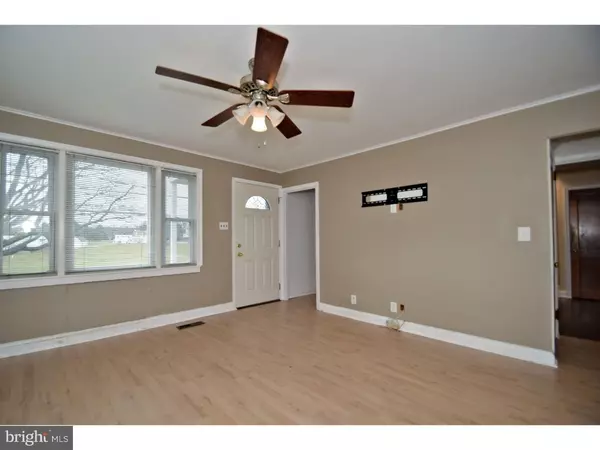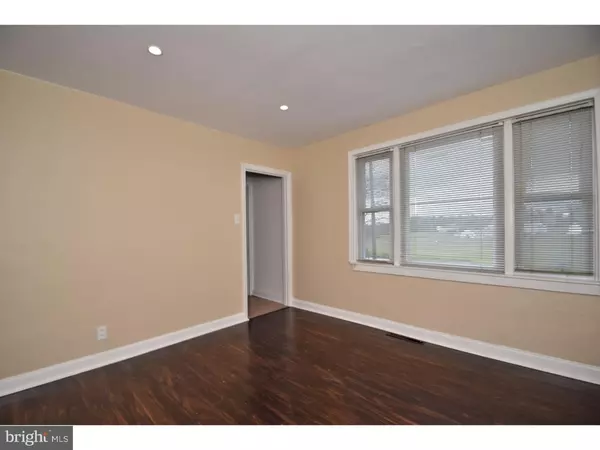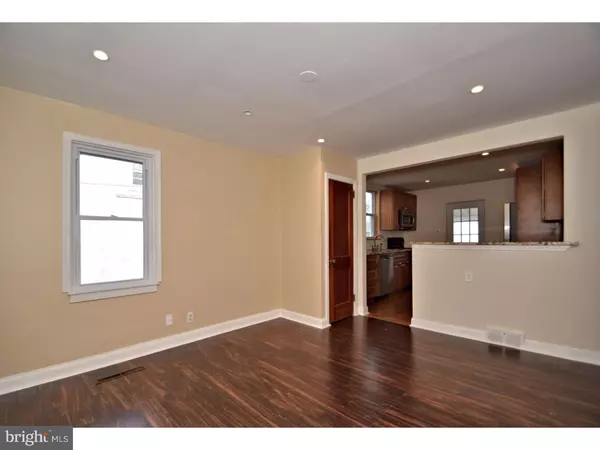$219,900
$224,900
2.2%For more information regarding the value of a property, please contact us for a free consultation.
829 S CEDAR ST Rockledge, PA 19046
3 Beds
1 Bath
1,176 SqFt
Key Details
Sold Price $219,900
Property Type Single Family Home
Sub Type Detached
Listing Status Sold
Purchase Type For Sale
Square Footage 1,176 sqft
Price per Sqft $186
Subdivision Rockledge
MLS Listing ID PAMC220526
Sold Date 02/08/19
Style Cape Cod
Bedrooms 3
Full Baths 1
HOA Y/N N
Abv Grd Liv Area 1,176
Originating Board TREND
Year Built 1935
Annual Tax Amount $4,710
Tax Year 2018
Lot Size 9,550 Sqft
Acres 0.22
Lot Dimensions 55
Property Description
This lovely single has one of the prettiest views in sought after Rockledge. You are on Cedar Rd but get to look out your windows and see a beautiful 14 acre farm. The first floor offers a freshly painted living room with ceiling fan and wood floor, dining room, newer kitchen with wood floor, granite counters with breakfast bar and outside exit to covered porch and driveway. A bedroom and full bath complete the first floor. The second floor has two bedrooms with charming eaves and windows. There is a full basement with an outside exit and tons of potential. There used to be a powder room in the basement and the plumbing is still there so a powder room is a possibility. There is a long driveway that can easily accommodate 4+cars and a detached one car garage. The covered porch overlooks the large back yard-this is great space for entertaining. Award winning Abington School District.The location is dynamite!
Location
State PA
County Montgomery
Area Rockledge Boro (10618)
Zoning SUR
Rooms
Other Rooms Living Room, Dining Room, Primary Bedroom, Bedroom 2, Kitchen, Bedroom 1
Basement Full, Unfinished, Outside Entrance
Interior
Interior Features Kitchen - Island, Ceiling Fan(s), Breakfast Area
Hot Water Oil
Heating Forced Air
Cooling Wall Unit
Flooring Wood, Fully Carpeted
Equipment Built-In Range, Dishwasher, Built-In Microwave
Fireplace N
Window Features Bay/Bow
Appliance Built-In Range, Dishwasher, Built-In Microwave
Heat Source Oil
Laundry Basement
Exterior
Exterior Feature Patio(s), Porch(es)
Parking Features Other
Garage Spaces 4.0
Fence Other
Water Access N
Roof Type Pitched,Shingle
Accessibility None
Porch Patio(s), Porch(es)
Total Parking Spaces 4
Garage Y
Building
Lot Description Front Yard, Rear Yard, SideYard(s)
Story 2
Foundation Concrete Perimeter
Sewer Public Sewer
Water Public
Architectural Style Cape Cod
Level or Stories 2
Additional Building Above Grade
New Construction N
Schools
Elementary Schools Mckinley
Middle Schools Abington Junior
High Schools Abington Senior
School District Abington
Others
Senior Community No
Tax ID 18-00-00520-002
Ownership Fee Simple
SqFt Source Estimated
Acceptable Financing Conventional
Listing Terms Conventional
Financing Conventional
Special Listing Condition Standard
Read Less
Want to know what your home might be worth? Contact us for a FREE valuation!

Our team is ready to help you sell your home for the highest possible price ASAP

Bought with Edward Clibanoff • Realty One Group Focus
GET MORE INFORMATION





