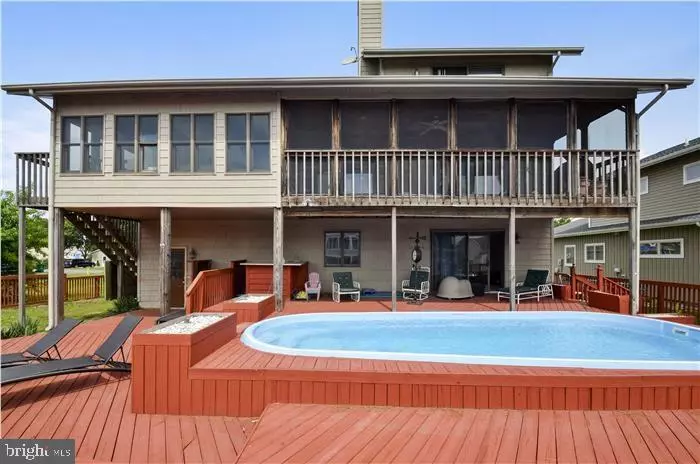$450,000
$450,000
For more information regarding the value of a property, please contact us for a free consultation.
38398 HICKORY LN Selbyville, DE 19975
4 Beds
3 Baths
3,000 SqFt
Key Details
Sold Price $450,000
Property Type Single Family Home
Sub Type Detached
Listing Status Sold
Purchase Type For Sale
Square Footage 3,000 sqft
Price per Sqft $150
Subdivision Keen-Wik
MLS Listing ID 1001567872
Sold Date 02/15/19
Style Contemporary
Bedrooms 4
Full Baths 3
HOA Y/N N
Abv Grd Liv Area 3,000
Originating Board SCAOR
Year Built 1994
Lot Size 8,066 Sqft
Acres 0.19
Property Description
Short Sale. Direct waterfront with views of the Assawoman Bay! Luxurious pool with private yard featuring spacious decking for entertaining and your own private dock. Seconds from the open Assawoman Bay where you Only minutes to Ocean City dock restaurants and the Atlantic Ocean! Over 3000 square feet of living space. Bedrooms and baths are separate from each other to afford maximum privacy. Sunroom, living room, family room, dining room, screened in porch, wood burning fireplace. Huge storage room, pantry, laundry room and garage. No sign on property. Property being sold is a Short Sale. Third Party processor required. All offers and real estate agent commissions are subject to 3rd party approval from Sellers mortgage company/lenders and any other lien holders. Home is being sold as-is with no warranties expressed or implied. Home inspection is for informational purposes only.
Location
State DE
County Sussex
Area Baltimore Hundred (31001)
Zoning MEDIUM RESIDENTIAL
Rooms
Main Level Bedrooms 1
Interior
Interior Features Breakfast Area, Combination Kitchen/Dining, Pantry, Ceiling Fan(s), Skylight(s), Wet/Dry Bar
Hot Water Electric
Heating Forced Air
Cooling Central A/C
Flooring Carpet, Hardwood, Tile/Brick
Fireplaces Number 1
Fireplaces Type Wood
Equipment Cooktop - Down Draft, Dishwasher, Disposal, Dryer - Electric, Icemaker, Refrigerator, Microwave, Oven - Self Cleaning, Oven - Wall, Washer, Water Conditioner - Owned, Water Heater
Furnishings No
Fireplace Y
Appliance Cooktop - Down Draft, Dishwasher, Disposal, Dryer - Electric, Icemaker, Refrigerator, Microwave, Oven - Self Cleaning, Oven - Wall, Washer, Water Conditioner - Owned, Water Heater
Heat Source Electric
Laundry Has Laundry, Main Floor
Exterior
Exterior Feature Balcony, Deck(s), Porch(es), Screened
Parking Features Garage - Front Entry
Garage Spaces 1.0
Fence Partially
Pool Above Ground
Water Access Y
View Bay
Roof Type Shingle,Asphalt
Accessibility None
Porch Balcony, Deck(s), Porch(es), Screened
Attached Garage 1
Total Parking Spaces 1
Garage Y
Building
Lot Description Bulkheaded, Cul-de-sac
Story 3
Foundation Block, Crawl Space
Sewer Public Sewer
Water Public, Filter
Architectural Style Contemporary
Level or Stories 3+
Additional Building Above Grade
Structure Type Vaulted Ceilings
New Construction N
Schools
School District Indian River
Others
Senior Community No
Tax ID 533-20.13-17.00
Ownership Fee Simple
SqFt Source Estimated
Acceptable Financing Cash, Conventional
Listing Terms Cash, Conventional
Financing Cash,Conventional
Special Listing Condition Short Sale
Read Less
Want to know what your home might be worth? Contact us for a FREE valuation!

Our team is ready to help you sell your home for the highest possible price ASAP

Bought with EUGENE COUSENS • Keller Williams Realty
GET MORE INFORMATION





