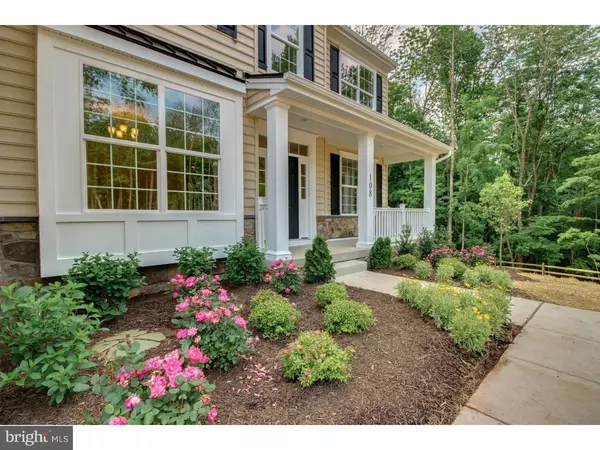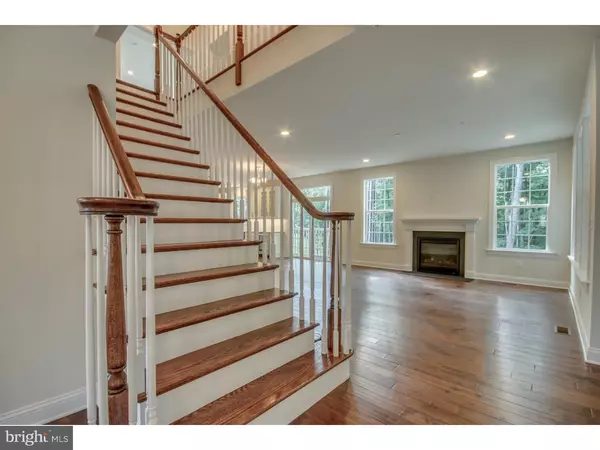$938,858
$924,990
1.5%For more information regarding the value of a property, please contact us for a free consultation.
1 BENNETT LN Newtown, PA 18940
4 Beds
6 Baths
4,347 SqFt
Key Details
Sold Price $938,858
Property Type Single Family Home
Sub Type Detached
Listing Status Sold
Purchase Type For Sale
Square Footage 4,347 sqft
Price per Sqft $215
Subdivision Anderson Preserve
MLS Listing ID 1007528658
Sold Date 02/14/19
Style Colonial,Traditional
Bedrooms 4
Full Baths 3
Half Baths 3
HOA Y/N N
Abv Grd Liv Area 3,485
Originating Board TREND
Year Built 2018
Tax Year 2018
Acres 1.44
Property Description
QUICK DELIVERY NEW CONSTRUCTION ON 1.44 ACRES IN NEWTOWN, PA FOR UNDER $900K! Don't miss out on this amazing QUICK DELIVERY OPPORTUNITY by Foxlane Homes in Newtown, PA's award-winning COUNCIL ROCK SCHOOL DISTRICT! Located in the cul-de-sac community of Anderson Preserve, this well-appointed 4-bedroom, 4.5- bath Chapel Hill home is one of a kind and ready for a November 2018 delivery! This Chapel Hill boasts 3,485 finished sq. ft. above grade, and an additional 862 finished in the basement, for a total of 4,347 sq. ft. of finished living space, as well as a 3-car side entry garage! The open concept main level is ideal for entertaining. Wow your guests with creations from a professional kitchen featuring a KitchenAid 6 burner gas range, double wall oven, oversized island with granite countertops, stainless steel farmhouse sink, and huge walk-in pantry. Additional upgrades include solid wood cabinetry with quiet close doors and drawers throughout the home, hardwood flooring, gas fireplace, upper level laundry with cabinets, sink and granite counter tops. Escape to an elegantly appointed Owner's suite offering shiplap accent walls, a spacious sitting area, and spa like bath complete with upgraded ceramic tile and frameless glass shower door. Stop out today to take a tour! Community Model Home hours: Closed Monday & Thursday. Open all other days of the week from 11AM- 5PM. GPS address: 2585 2nd Street Pike. Newtown, PA 18940. Photos are of a similar home and reflect different upgrades and selections.
Location
State PA
County Bucks
Area Wrightstown Twp (10153)
Zoning RESID
Rooms
Other Rooms Living Room, Dining Room, Primary Bedroom, Bedroom 2, Bedroom 3, Kitchen, Family Room, Bedroom 1, Other, Attic
Basement Full
Interior
Interior Features Primary Bath(s), Kitchen - Island, Butlers Pantry, Ceiling Fan(s), Sprinkler System, Stall Shower, Kitchen - Eat-In
Hot Water Propane
Heating Forced Air, Zoned, Energy Star Heating System, Programmable Thermostat
Cooling Central A/C
Flooring Wood, Fully Carpeted, Tile/Brick
Equipment Cooktop, Oven - Double, Dishwasher, Disposal, Energy Efficient Appliances, Built-In Microwave
Fireplace N
Window Features Energy Efficient
Appliance Cooktop, Oven - Double, Dishwasher, Disposal, Energy Efficient Appliances, Built-In Microwave
Heat Source Propane - Leased
Laundry Upper Floor
Exterior
Exterior Feature Porch(es)
Parking Features Garage - Side Entry
Garage Spaces 6.0
Utilities Available Cable TV
Water Access N
Roof Type Shingle
Accessibility None
Porch Porch(es)
Attached Garage 3
Total Parking Spaces 6
Garage Y
Building
Lot Description Front Yard, Rear Yard, SideYard(s)
Story 2
Foundation Concrete Perimeter
Sewer On Site Septic
Water Well
Architectural Style Colonial, Traditional
Level or Stories 2
Additional Building Above Grade, Below Grade
Structure Type 9'+ Ceilings
New Construction Y
Schools
Elementary Schools Wrightstown
Middle Schools Newtown
High Schools Council Rock High School North
School District Council Rock
Others
Senior Community No
Ownership Fee Simple
SqFt Source Estimated
Special Listing Condition Standard
Read Less
Want to know what your home might be worth? Contact us for a FREE valuation!

Our team is ready to help you sell your home for the highest possible price ASAP

Bought with Cynthia A Shoemaker-Zerrer • Callaway Henderson Sotheby's Int'l-Lambertville
GET MORE INFORMATION





