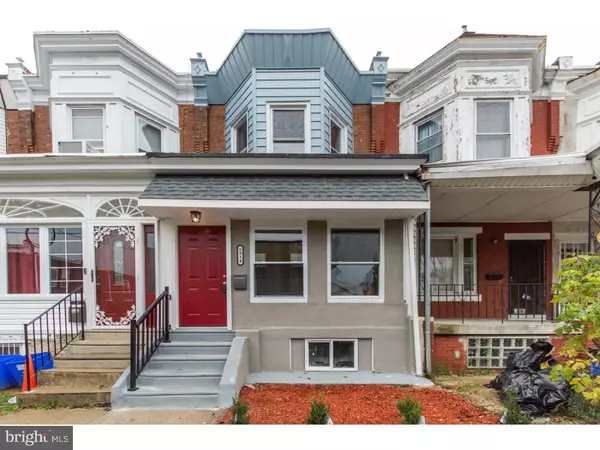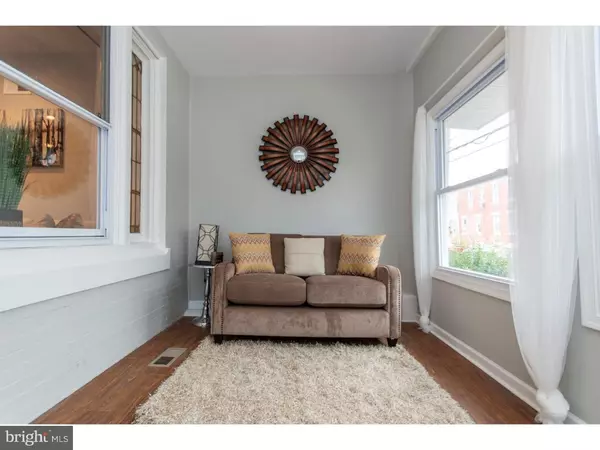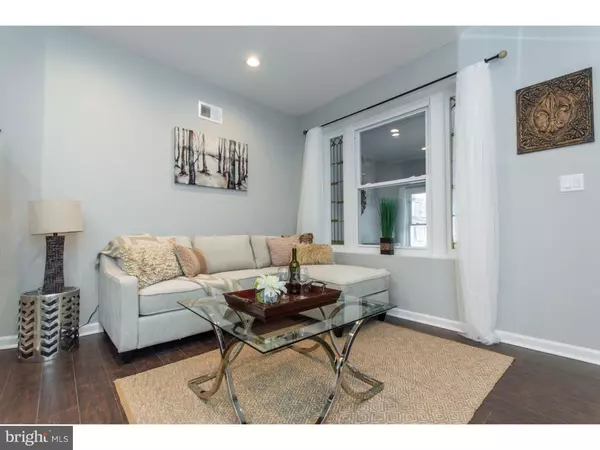$165,000
$165,000
For more information regarding the value of a property, please contact us for a free consultation.
5914 SANSOM ST Philadelphia, PA 19139
3 Beds
2 Baths
1,350 SqFt
Key Details
Sold Price $165,000
Property Type Townhouse
Sub Type Interior Row/Townhouse
Listing Status Sold
Purchase Type For Sale
Square Footage 1,350 sqft
Price per Sqft $122
Subdivision Cobbs Creek
MLS Listing ID PAPH104560
Sold Date 02/01/19
Style Straight Thru
Bedrooms 3
Full Baths 1
Half Baths 1
HOA Y/N N
Abv Grd Liv Area 1,350
Originating Board TREND
Year Built 1925
Annual Tax Amount $815
Tax Year 2018
Lot Size 1,350 Sqft
Acres 0.03
Lot Dimensions 15X90
Property Description
Located on a quiet street in Cobbs Creek, this beautifully updated 3 bedroom 1 bath home is guaranteed suit to impress! Enter through the cozy sun porch into an open-layout living-room and dining-room, brand new flooring, recessed lighting, and convenient guest powder room and laundry. The modern kitchen boasts new cabinets, stainless steel appliances (stove, microwave, dishwasher), quartz counter tops, tile floor, and sleek back splash. Travel upstairs to find three spacious bedrooms and a shared hall bath. All bedrooms offer plenty of natural lighting. The shared hall bath is completely new from the vanity to the custom designed tiles to the tub. The semi-finish basement offers, additional space that could use you taste to upgrade, Other key features include brand new efficient water heater and central air HVAC system, and new electric and plumbing. Just minutes to Center City, shopping, and schools, don't hesitate on this opportunity!
Location
State PA
County Philadelphia
Area 19139 (19139)
Zoning RM1
Rooms
Other Rooms Living Room, Dining Room, Primary Bedroom, Bedroom 2, Kitchen, Family Room, Bedroom 1
Basement Full
Main Level Bedrooms 3
Interior
Interior Features Kitchen - Eat-In
Hot Water Natural Gas
Heating Central
Cooling Central A/C
Fireplace N
Heat Source Natural Gas
Laundry Main Floor
Exterior
Water Access N
Accessibility None
Garage N
Building
Story 2
Sewer Public Sewer
Water Public
Architectural Style Straight Thru
Level or Stories 2
Additional Building Above Grade
New Construction N
Schools
School District The School District Of Philadelphia
Others
Senior Community No
Tax ID 031045300
Ownership Fee Simple
SqFt Source Assessor
Special Listing Condition Standard
Read Less
Want to know what your home might be worth? Contact us for a FREE valuation!

Our team is ready to help you sell your home for the highest possible price ASAP

Bought with Zakiya L Eleby • Coldwell Banker Realty

GET MORE INFORMATION





