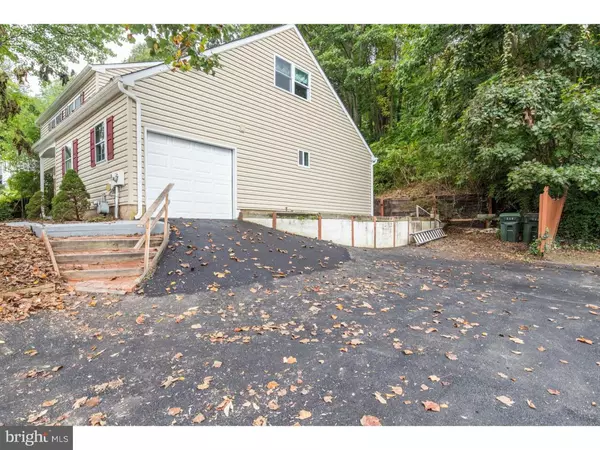$232,000
$238,000
2.5%For more information regarding the value of a property, please contact us for a free consultation.
3315 HUMPTON RD Thorndale, PA 19372
4 Beds
3 Baths
2,059 SqFt
Key Details
Sold Price $232,000
Property Type Single Family Home
Sub Type Detached
Listing Status Sold
Purchase Type For Sale
Square Footage 2,059 sqft
Price per Sqft $112
Subdivision Thorndale
MLS Listing ID 1009914328
Sold Date 02/01/19
Style Colonial
Bedrooms 4
Full Baths 2
Half Baths 1
HOA Y/N N
Abv Grd Liv Area 2,059
Originating Board TREND
Year Built 1975
Annual Tax Amount $4,844
Tax Year 2018
Lot Size 0.605 Acres
Acres 0.61
Lot Dimensions IRR
Property Description
Welcome to the home you've been waiting for! Located in the Ingleside Village area of Thorndale. This beautifully remodeled home is move in ready! New laminate wood flooring flows into the oversized living room, formal dining room and gorgeous kitchen with new: cabinets, granite counters, tile backsplash and s/s appliances. Large family room off kitchen with glass doors leading to the patio and backyard. Upstairs are 4 generously sized bedrooms including a master suite with private bath, and an additional room, perfect as an office, playroom or a bedroom. Excellent closet space. All bathrooms are fully upgraded. Additional upgrades include new: Lighting fixtures, siding, windows, flooring, paint, landscaping. Fantastic home conveniently located just minutes from major highways, shopping and transportation. Move fast!
Location
State PA
County Chester
Area Caln Twp (10339)
Zoning R4
Rooms
Other Rooms Living Room, Dining Room, Primary Bedroom, Bedroom 2, Bedroom 3, Kitchen, Family Room, Bedroom 1
Interior
Interior Features Dining Area
Hot Water Natural Gas
Heating Forced Air
Cooling Central A/C
Fireplace N
Heat Source Natural Gas
Laundry Main Floor
Exterior
Parking Features Garage - Side Entry
Garage Spaces 3.0
Water Access N
Accessibility None
Attached Garage 1
Total Parking Spaces 3
Garage Y
Building
Story 2
Sewer Public Sewer
Water Public
Architectural Style Colonial
Level or Stories 2
Additional Building Above Grade
New Construction N
Schools
School District Coatesville Area
Others
Senior Community No
Tax ID 39-04C-0007
Ownership Fee Simple
SqFt Source Estimated
Acceptable Financing Conventional, VA, FHA 203(k), FHA 203(b)
Listing Terms Conventional, VA, FHA 203(k), FHA 203(b)
Financing Conventional,VA,FHA 203(k),FHA 203(b)
Special Listing Condition Standard
Read Less
Want to know what your home might be worth? Contact us for a FREE valuation!

Our team is ready to help you sell your home for the highest possible price ASAP

Bought with Christopher Chang • Aarch Realty
GET MORE INFORMATION





