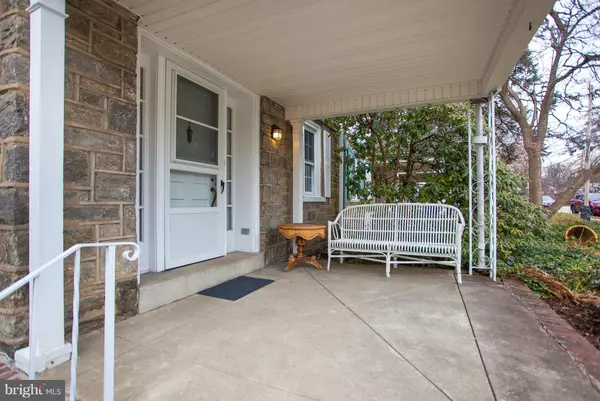$337,000
$330,000
2.1%For more information regarding the value of a property, please contact us for a free consultation.
2938 BERKLEY RD Ardmore, PA 19003
4 Beds
3 Baths
1,705 SqFt
Key Details
Sold Price $337,000
Property Type Single Family Home
Sub Type Twin/Semi-Detached
Listing Status Sold
Purchase Type For Sale
Square Footage 1,705 sqft
Price per Sqft $197
Subdivision Ardmore
MLS Listing ID PADE321526
Sold Date 01/31/19
Style AirLite
Bedrooms 4
Full Baths 2
Half Baths 1
HOA Y/N N
Abv Grd Liv Area 1,705
Originating Board BRIGHT
Year Built 1925
Annual Tax Amount $6,035
Tax Year 2018
Lot Size 2,919 Sqft
Acres 0.07
Lot Dimensions 30 x 101 sf
Property Sub-Type Twin/Semi-Detached
Property Description
STOP! You've found it! The RIGHT house on the RIGHT street! Beautiful 4-bedroom, 2.5 bath home in the middle of a highly-desired block in Ardmore. Quick access to all that Ardmore has to offer - restaurants, shopping, Suburban Square, Haverford Heritage Trail, parks, lots of colleges (St. Joe's, Haverford, Bryn Mawr, Villanova, etc.), and transportation (Regional Rail and buses)) First floor includes the living room, dining room, modern galley kitchen, and breakfast room . 3 bedrooms and one bath on the second floor. One large bedroom and bath on the top floor. This home has beautiful architectural features, hardwood floors, woodburning fireplace, plenty of closet space, replacement windows, recessed LED lighting, back patio, detached garage, and a fenced yard. Basement with 3 rooms and plenty of storage. Save yourself a radon inspection; we already have a radon mitigation system! Grab this beauty before someone else does!
Location
State PA
County Delaware
Area Haverford Twp (10422)
Zoning R-10
Rooms
Other Rooms Living Room, Dining Room, Primary Bedroom, Bedroom 2, Bedroom 3, Bedroom 4, Kitchen, Breakfast Room, Storage Room, Bathroom 1, Bathroom 2
Basement Full, Outside Entrance, Improved, Rear Entrance, Shelving, Space For Rooms, Walkout Stairs, Windows
Interior
Interior Features Built-Ins, Carpet, Ceiling Fan(s), Dining Area, Floor Plan - Traditional, Formal/Separate Dining Room, Kitchen - Galley, Pantry, Recessed Lighting, Skylight(s), Wood Floors, Window Treatments
Hot Water Natural Gas
Heating Hot Water, Programmable Thermostat
Cooling Ceiling Fan(s), Window Unit(s)
Flooring Hardwood, Ceramic Tile, Partially Carpeted
Fireplaces Number 1
Fireplaces Type Brick, Fireplace - Glass Doors
Equipment Built-In Microwave, Dishwasher, Disposal, Oven/Range - Gas, Refrigerator, Washer, Water Heater, Dryer - Electric, Dryer - Front Loading, Oven - Self Cleaning
Furnishings No
Fireplace Y
Window Features Replacement,Skylights,Double Pane,Vinyl Clad
Appliance Built-In Microwave, Dishwasher, Disposal, Oven/Range - Gas, Refrigerator, Washer, Water Heater, Dryer - Electric, Dryer - Front Loading, Oven - Self Cleaning
Heat Source Natural Gas
Laundry Basement, Has Laundry
Exterior
Exterior Feature Patio(s), Porch(es)
Parking Features Garage - Front Entry
Garage Spaces 1.0
Fence Fully
Utilities Available Cable TV
Water Access N
View Street
Roof Type Pitched,Shingle
Accessibility 2+ Access Exits, Level Entry - Main
Porch Patio(s), Porch(es)
Total Parking Spaces 1
Garage Y
Building
Lot Description Front Yard, Level, Rear Yard
Story 2.5
Sewer Public Sewer
Water Public
Architectural Style AirLite
Level or Stories 2.5
Additional Building Above Grade, Below Grade
New Construction N
Schools
Elementary Schools Chestnutwold
Middle Schools Haverford
High Schools Haverford Senior
School District Haverford Township
Others
Senior Community No
Tax ID 22-06-00389-00
Ownership Fee Simple
SqFt Source Estimated
Security Features Main Entrance Lock,Smoke Detector,Carbon Monoxide Detector(s)
Acceptable Financing Cash, Conventional, FHA, VA
Horse Property N
Listing Terms Cash, Conventional, FHA, VA
Financing Cash,Conventional,FHA,VA
Special Listing Condition Standard
Read Less
Want to know what your home might be worth? Contact us for a FREE valuation!

Our team is ready to help you sell your home for the highest possible price ASAP

Bought with Mary T Kelly • Century 21 Emerald
GET MORE INFORMATION





